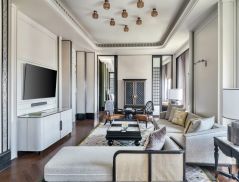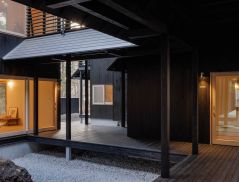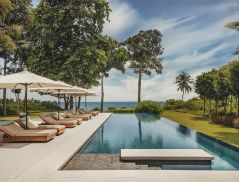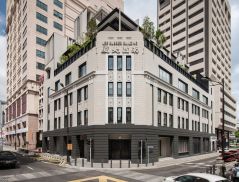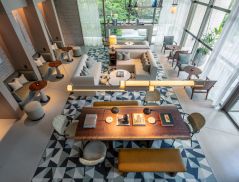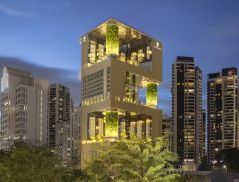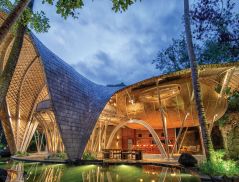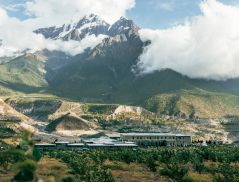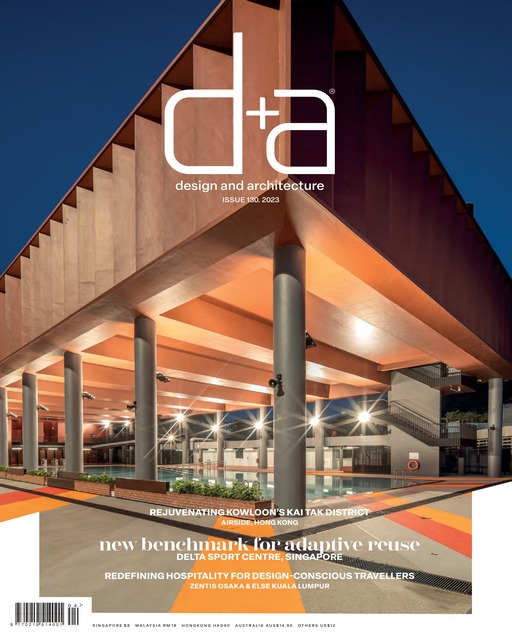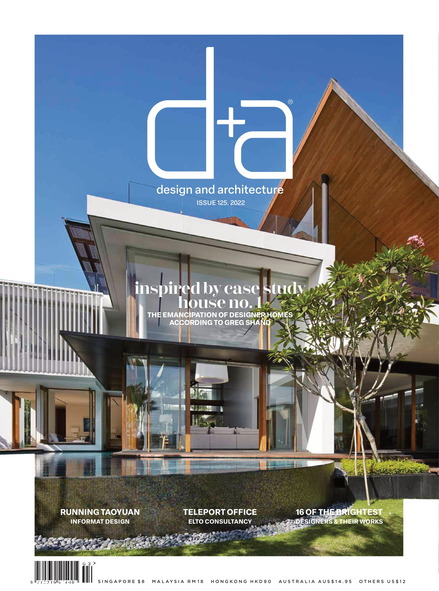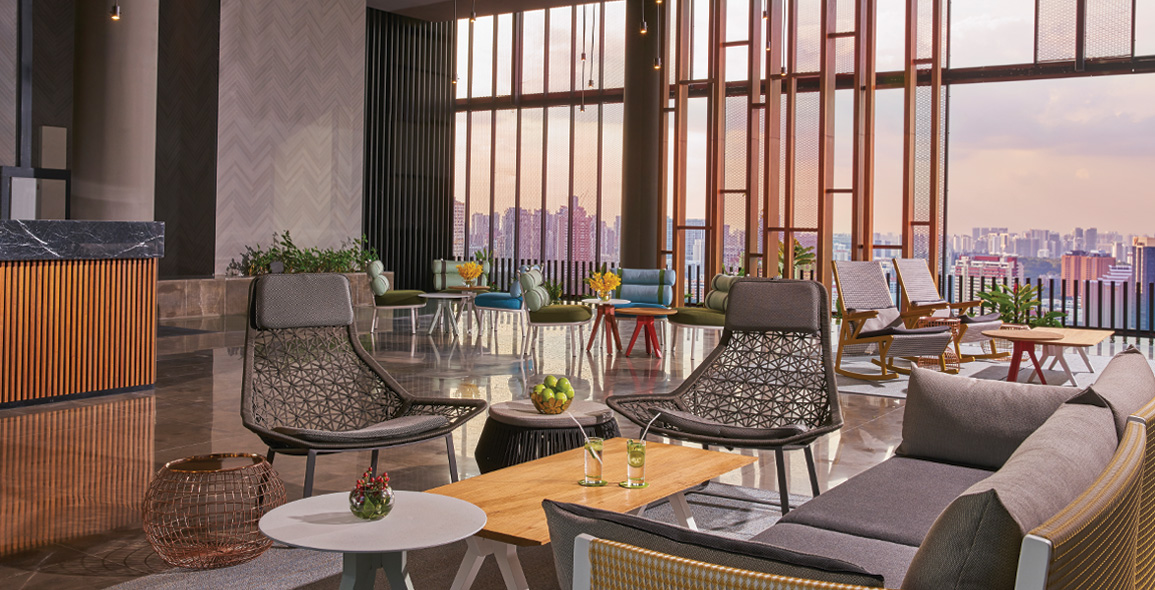
Oasia Hotel Downtown, located on Peck Seah Street is singular. It is still the one and only red skyscraper in Singapore. Built to stand out, in one way or another, Oasia Hotel Downtown is a magnificent landmark for the urban dwellers and an easily recognisable sight for tourists and visitors. One cannot seem to resist gazing at this gargantuan red tower sticking out in the concrete jungle of Singapore’s Central Business District. The red colour gives good contrast to the lush greenery and cool blue sky to allow the building to stand out amongst the dull-coloured downtown skyscrapers.
The building is conceptualised and designed by homegrown award-winning architecture firm, WOHA. The iconic red façade and lush vertical garden remain as the building’s signature, in response to the site context. Welcoming guests since April 2016, the 314-room hotel is truly designed by a star-studded ‘dream team’ with an organic-themed interior by Studio Patricia Urquiola.
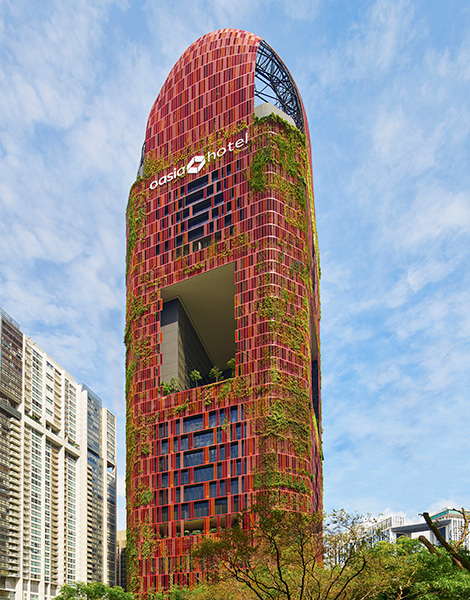

Akin to being cocooned within nature, the 21 different species of creepers growing around the building’s five shades of red aluminum mesh create a vibrant mosaic of colour and life, providing the much-needed ‘fresh air’ in the city. Common types such as the Passiflora Coccinea and Ficus Pumila can be spotted easily from the main entrance, but identifying all 21 may be a tricky task. As a whole, the verdant creepers with some flowering types work together beautifully.
Cabanas, specially designed lounge chairs including Urquiola’s very own Maia Rope chairs and the Rift Armchairs, as well as unusual meeting spaces are scattered throughout the public areas, encouraging guests to take a break, relax and conquer the day at their own pace.
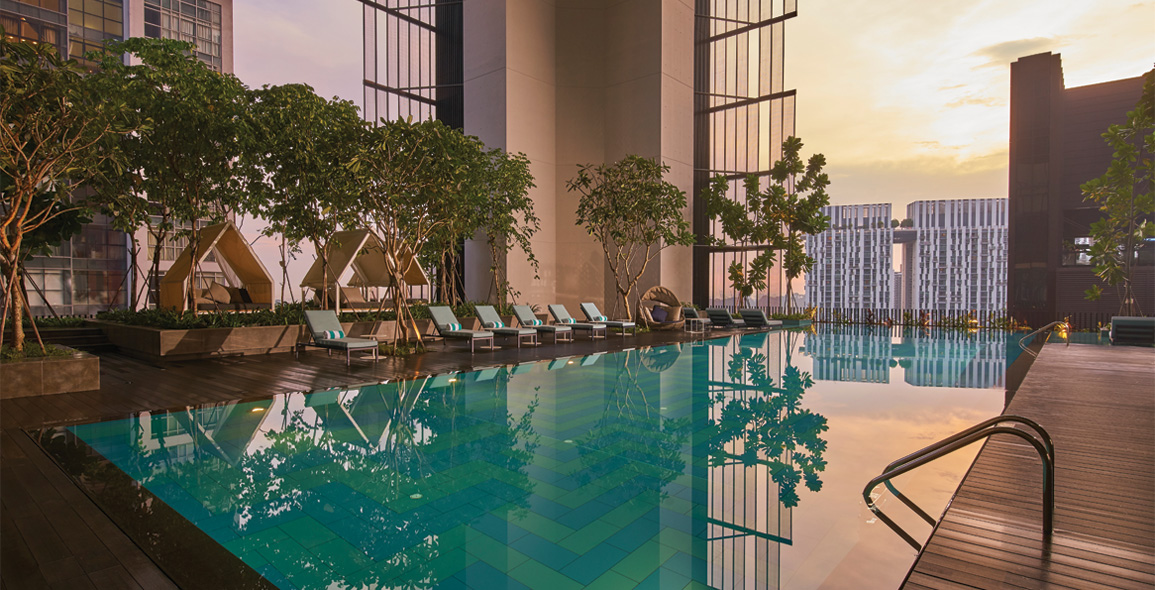
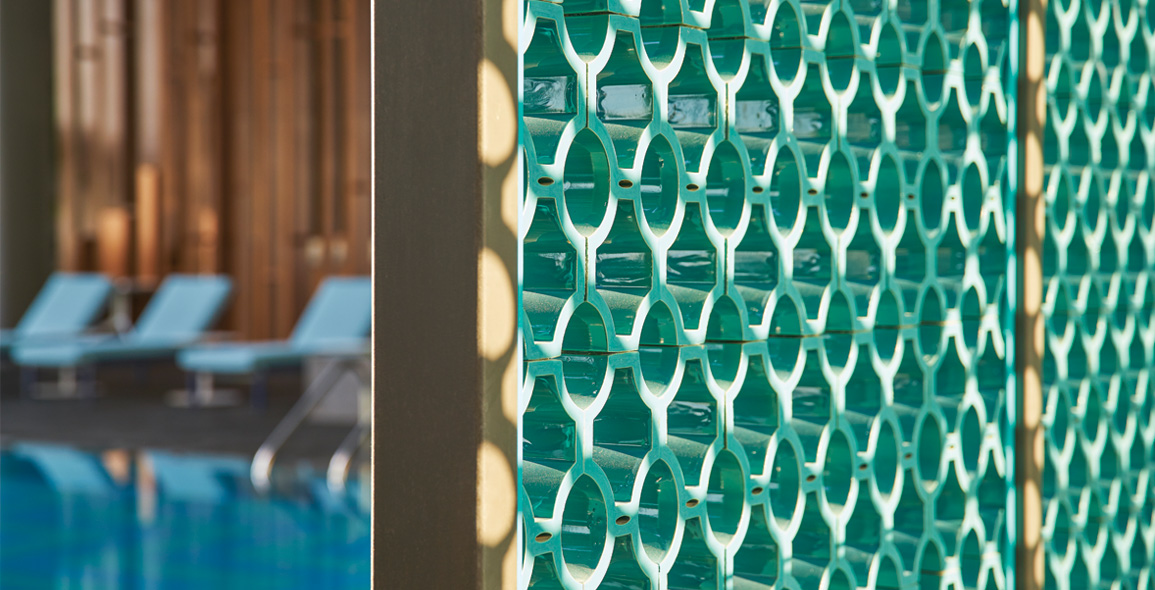
Perfect Cutting
Offering guests a new respite in the city, Oasia Hotel Downtown appeals to astute business and leisure travellers who seek wellness within the comfort and familiarity of the city. The hotel utilises space, design and greenery to create a unique experience conceived in line with the brand ethos and with the wellbeing of guests in mind. Anchoring the guest experience in the Oasia brand’s three wellness pillars, the hotel helps the weary traveller to refresh, recharge and refuel through various features of the hotel.
While enjoying the extensive plethora of offerings from food to recreational activities, guests are also able to enjoy the influence of Patricia Urquiola in the designs of the guest rooms and the communal areas within the hotel premise. Her unique style is recognisable through the use of earthy tones, wood surfaces and subtle touches of copper throughout the rooms.
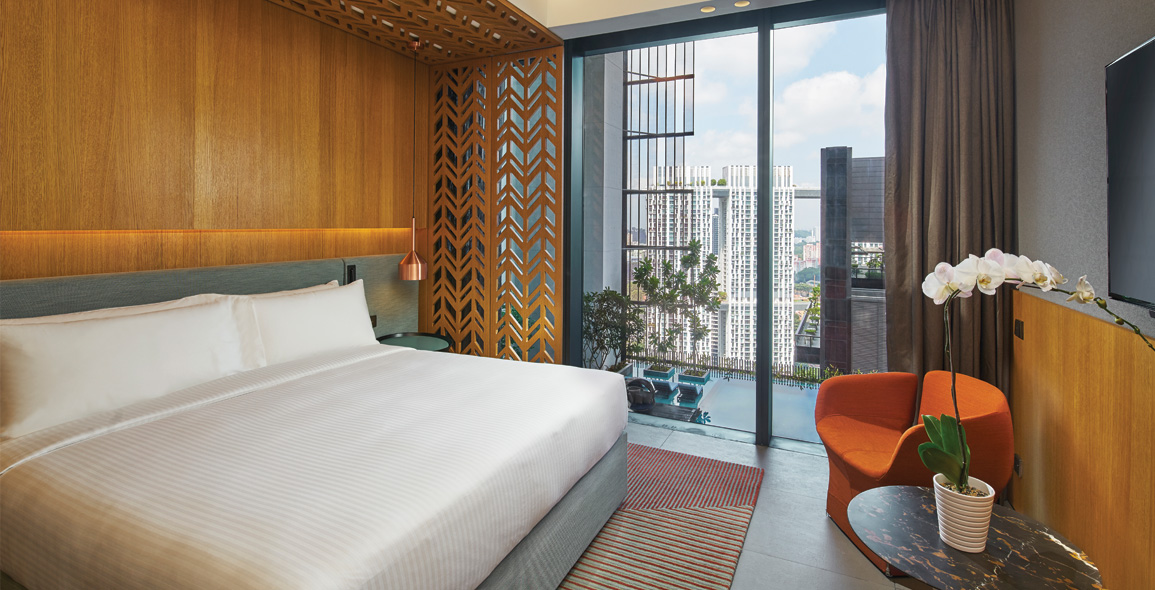
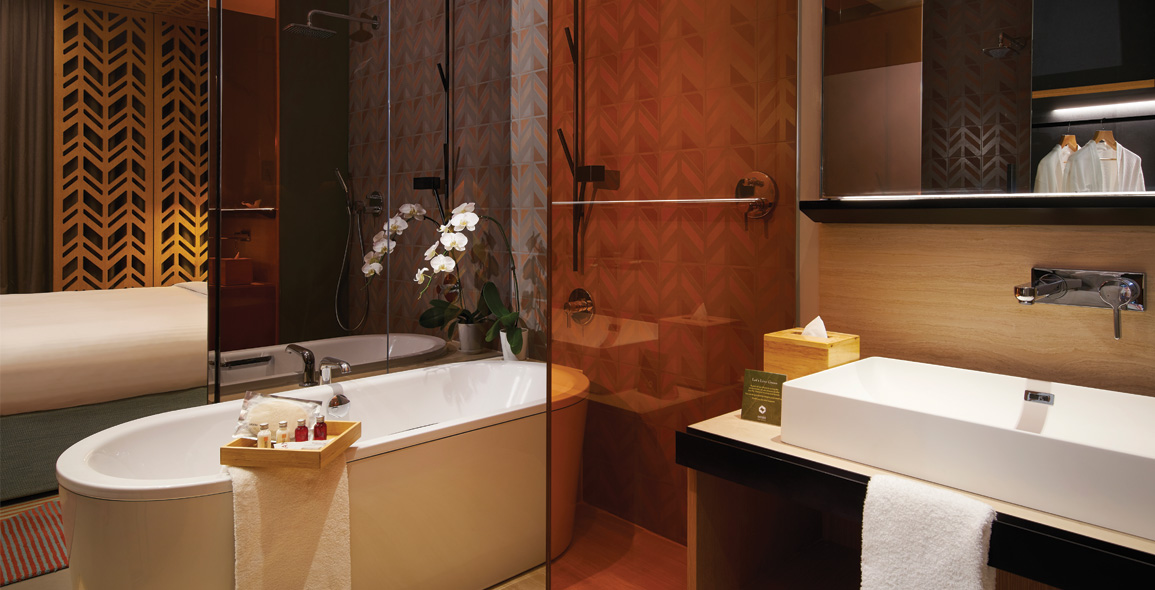
Colour Explosion
Closely overlooked by surrounding buildings, the tower carves out its own internal spaces and dynamic views instead of relying on external vistas for visual interest. Enhanced by alternating 30-meter tall sky terraces and sleek architectural details, the design is multifaceted, fun and full of unconventional interpretations of functionality and aesthetics.
Each sky garden is treated as an urban scale verandah, sheltered at high level by the preceding sky garden and open sided for formal and visual transparency. The openness allows breezes to pass through the building for effective cross-ventilation. The public areas become functional and comfortable.
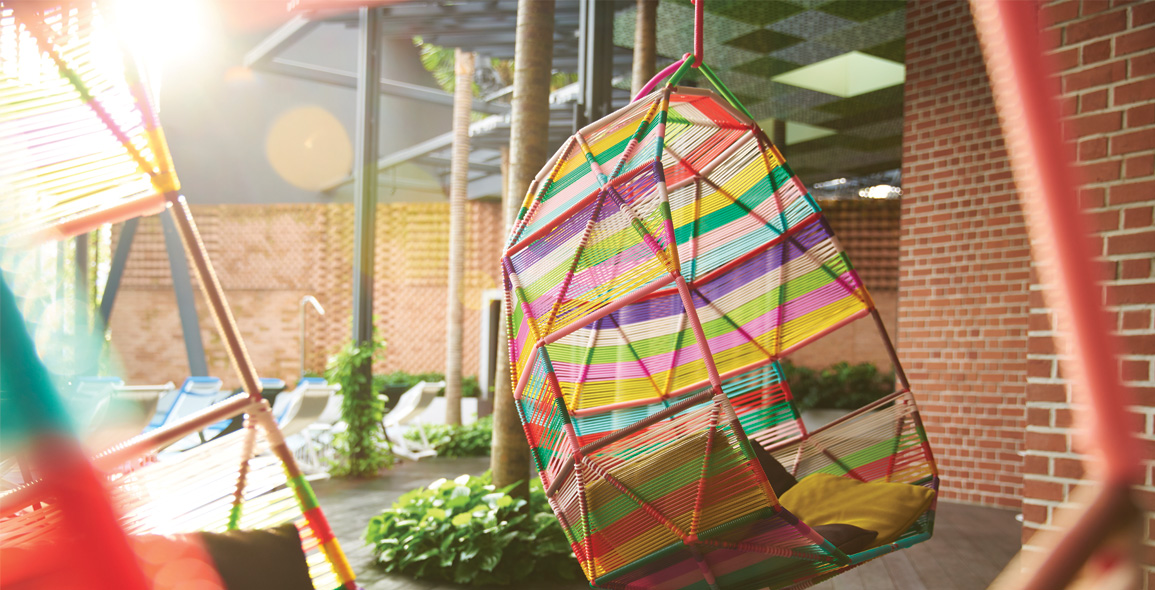
As the building internal blocks are alternate terraces, the wind and sunlight are ‘harvested’ in a very clever way; providing optimum ventilation and lighting to the interior space. Guests enjoy tropical spaces with greenery, natural light and fresh air instead of enclosed, internalised conditioned spaces.
Standing in front of the club infinity pool, guests are ensured of a constant breeze with direct sunlight at several strategic locations for an enjoyable sun-tanning session. The juxtaposition creates the balance between providing comfort and embracing the tropical weather altogether. And by the looks of it, the team at WOHA has once again delivered a beautiful piece of architecture that understands the climate, its surroundings, and the contextual aspect.
Oasia Hotel Downtown is a prototype of land use intensification for the urban tropics. Unlike the sleek and sealed skyscrapers that evolved out of the temperate west, this tropical “living tower” offers an alternative image to the sleek technology of the genre.
A print version of this article was originally published in d+a issue 98.


 Share
Share
