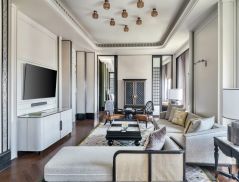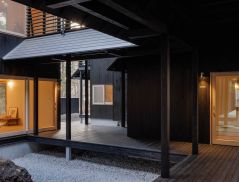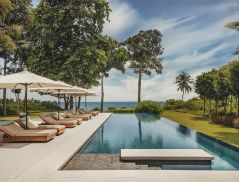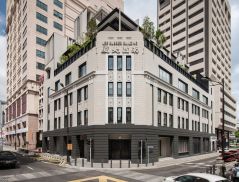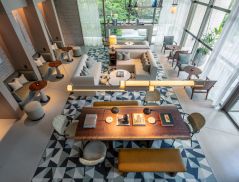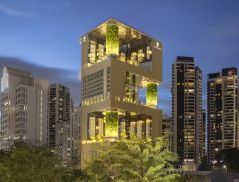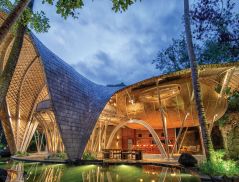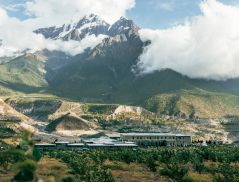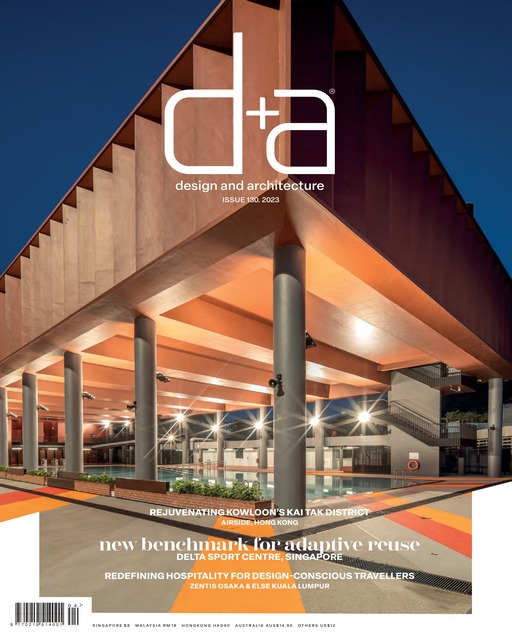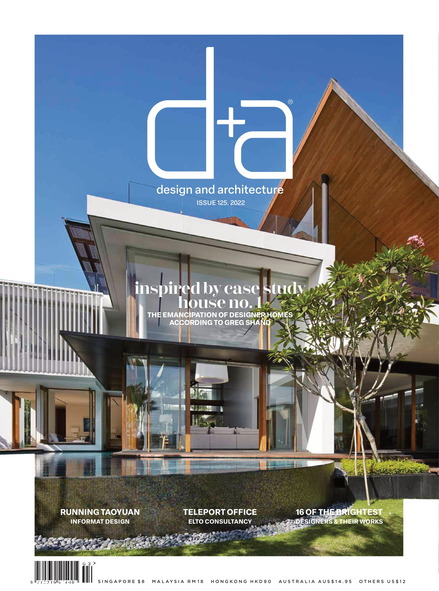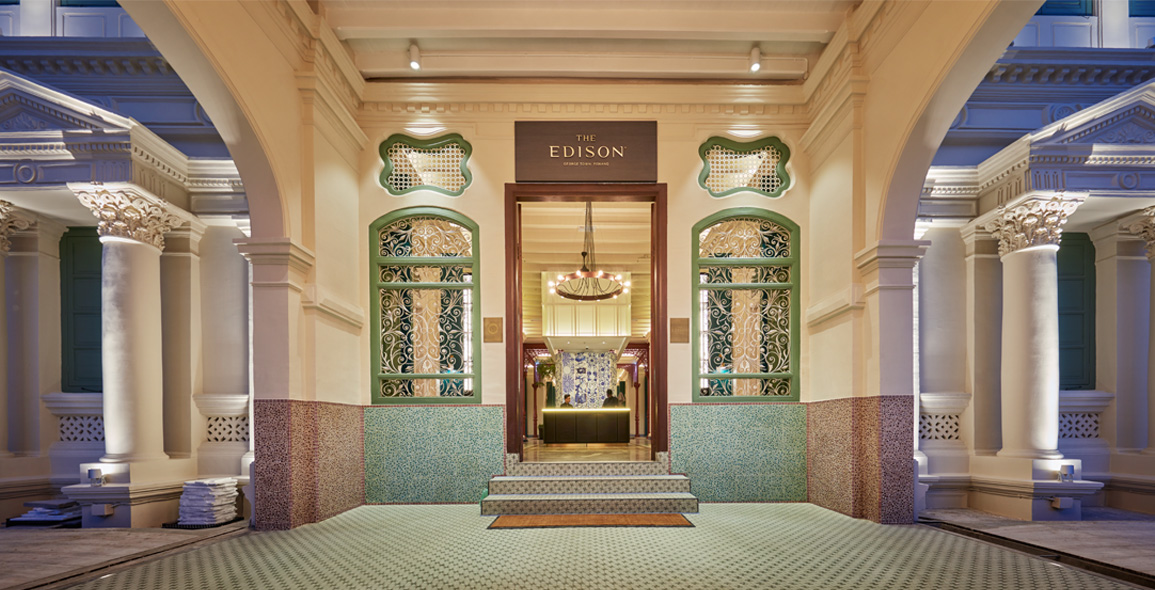
Interventions can bring beautiful breathtaking magical moments into an outmoded architecture. The old charm within the peripheral of an existing building is something irreplaceable even with the finest technology or the best interior fittings. To strike the right balance, architects and designers strive to achieve a certain je ne sais quoi, a sensibility that will ignite the glorious spirit of the place.
Continuing the legacy of a former Hokkien tycoon’s Anglo-Chinese mansion which was built in the early 20th Century, the idea of creating The Edison George Town was conceived as the newest addition to the tasteful boutique hotels on the historical island of Penang. Combining the colonial past and oriental charm of Penang, The Edison offers a quirky yet fresh approach to heritage. The fresh concept combined with an air of timeless elegance exudes an appeasing blend of modern and traditional elements with an elusive character found in equal measures.
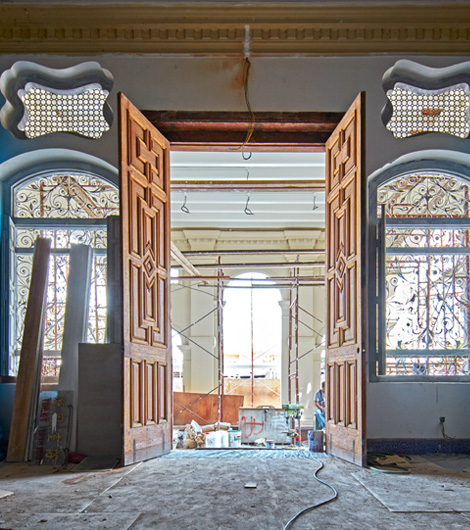

Principal interior designer, Lai Siew Hong of Blu Water Studio, illustrates that the project expresses a great deal of creativity and innovation. “We tried to keep the old charm while introducing a contemporary feeling in order to create an eclectic mood and at the same time, not only celebrating the history of the place but also bringing the building back to life. The challenge was to combine both elements, old and new, within this heritage building without masking the original characteristics,” Lai shares. He reveals that the entire process also consumed a lot of attention to detail, from the selection of colours, furniture, and materials to the choice of light fittings.
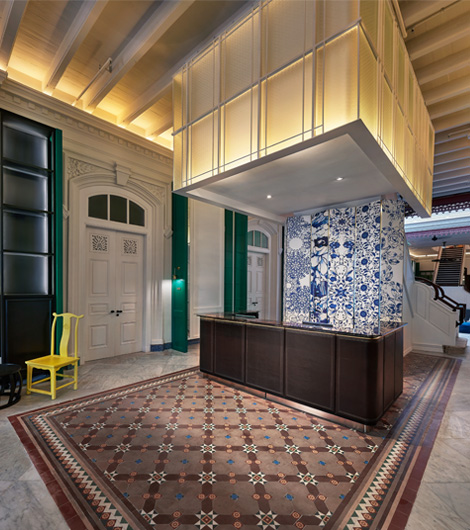

In a nutshell, jade-inspired accents, patterned tiles, bone china references, and warm tones are mixed into a light and airy environment that makes up the perfect backdrop for the modern day traveller. The guestrooms reflect the colonial past with its monochromatic setting with modern nuances injected through contemporary furnishings. The juxtaposition of past and future makes this 35-room boutique hotel an epitome of the orient charm.
True Revival
The façade is remarkable. In true blue colonial style, the original architecture is a unique masterpiece that combines the eccentric Classicism with Anglo-Chinese influences. On both the east and west wings, the classic fundamentals of architecture are evidently majestic in pure white tones. The originally higher ornate pediment atop the centre core of the building creates a majestic prominence like most celebrated mansions. In the heydays, Western influences like the Corinthian columns, pediments, arched windows, cornices and balustrades are symbolic to wealth and authority. Today, these architectural features are unique characteristics that make buildings like The Edison one-of-a-kind.
Most of the façade are coloured white with jade green adorning the windows. As one walks to the main door, beautiful colonial mosaic flooring embellishes the foyer. A couple more steps take you to the front desk that is islanded by intricate tiling works. The striking concierge is punchy with Dutch-inspired white and blue art-printed panels, as if veiling something surprising at the back. In this area, an alternate of white and green, lined with striking blue skirting, express an artsy fresh interpretation from the designer’s point of view. In a wider view, a pair of butter yellow Chinese chair injects just the right amount of flair to the revitalised space.
“We retained more than 90% of the original layout, only removing walls that weren’t part of the original structure. The unique spatial flow is something we do not normally experience in today’s modern hotels,” adds Lai.
Circling around the concierge, you’ll find a revitalised Palladian staircase that leads to the upper floors. The original wooden ceiling structure is heightened with cast iron Corinthian columns with authentic Gothic metal works dressed in an arched formation. Tastefully redefined, the entryway to the guest rooms is designed into a beautifully curated space where architecture is celebrated and heritage is liberated.
The spatial planning of The Edison George Town is akin to old Peranakan mansions, where the spaces within lead from a centralised entrance to segregated halls with a courtyard in the middle while the kitchen is kept behind the building and rooms are arranged symmetrically along the corridor. The Edison’s main feature derived from tradition is its open courtyard. As a result, it has added to the homely experience, leaving guests feeling at ease without sensing any forms of ununiformed manifestations in the space.
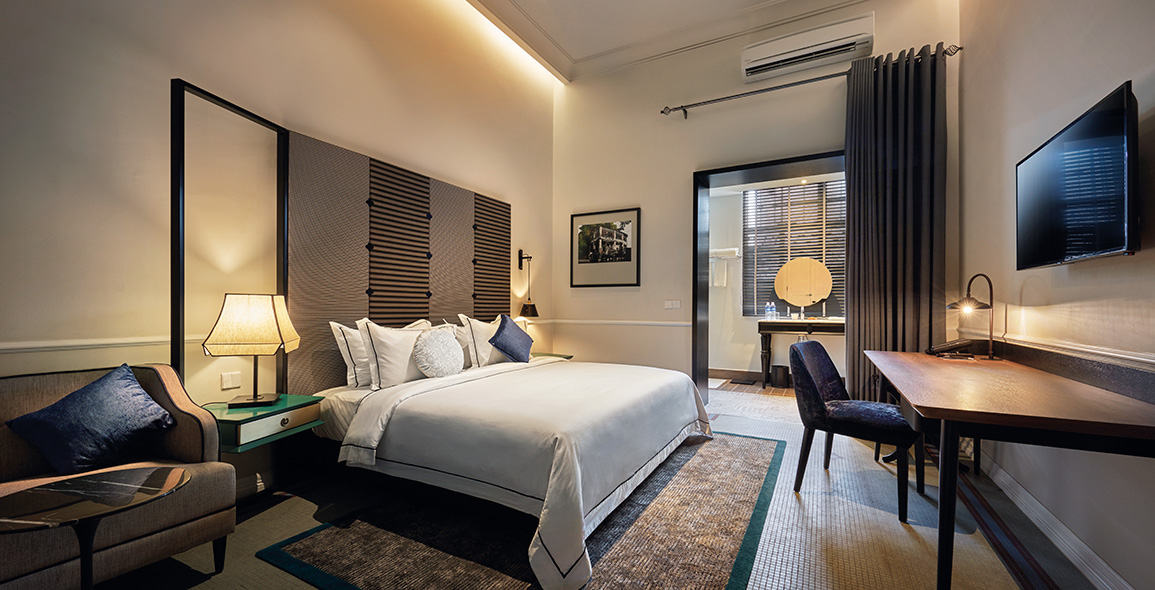
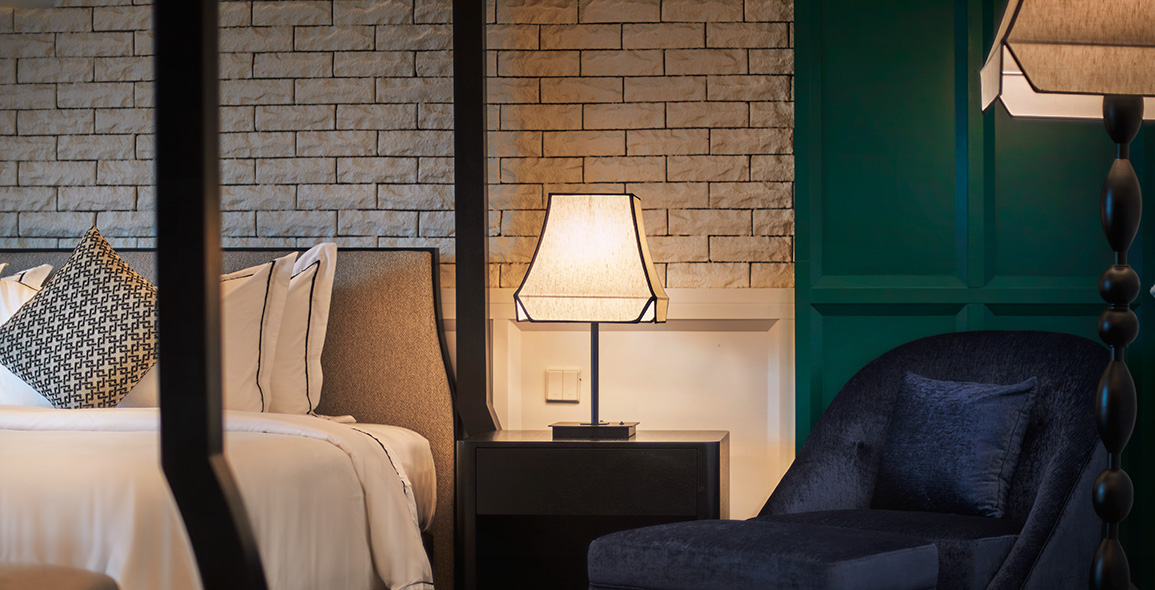
People-centric Space
Like all restoration projects, The Edison George Town has had its fair share of challenges. For instance, the limitations of storage in the back of the house and also the inability to install a passenger lift. The building structure and furnishings are carefully planned in order to fulfill the hospitality concept and comply with the stringent rules and regulations of a heritage built.
The design team believes that a good design doesn't necessarily stem from expensive furnishings and lavish material choices. It is how each element is combined to create a complete and immersing experience for the people in the space. Meticulous precedent studies of each space materialize to significant additions to the already magnified mansion. Mostly enthused by tradition, the aesthetics are enhanced with fine details and rich splashes of colours - porcelain blue and rich jade green panels decorating the walls - and textures from velvet chairs, silk rugs and textured walls to note a few.
Like any hospitality programs, practicality needs to be equivalent to the value of aesthetics. The Edison benefited from the way the existing building functioned. Everything is kept within reach with easy access and traffic navigability throughout the premise.
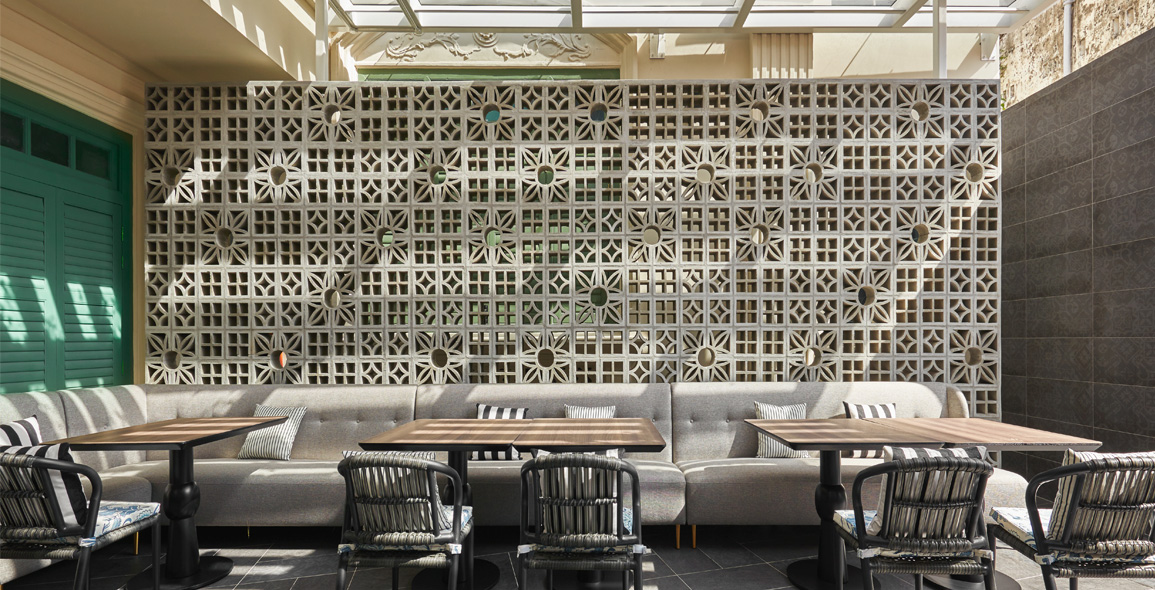
On top of that, the typical Straits-Chinese mansion with multiple courtyards also provides ample choices for lounge areas. One should spend some time appreciating the minute details of the space and how each section is demarcated to express a fresh twist to an orthodox idea of a colonial home. Many parts of The Edison come with an underlying story from its past. The project retains many of its original characteristics that define the authenticity and distinction. The design intention and result do not mask but enhance the beauty of the heritage features.
Lai indicates, “It wasn't about reinventing the hotel but more to readdress the conventions by keeping hospitality concepts fresh, attractive and relevant. The approach is affordable luxury, accommodation styled in a unique and distinctive personality.”
A print version of this article was originally published in d+a issue 96.


 Share
Share
