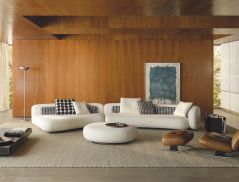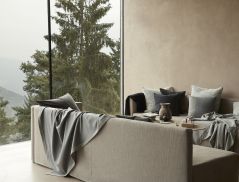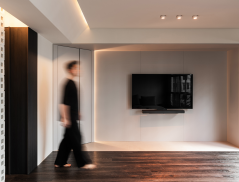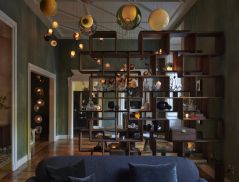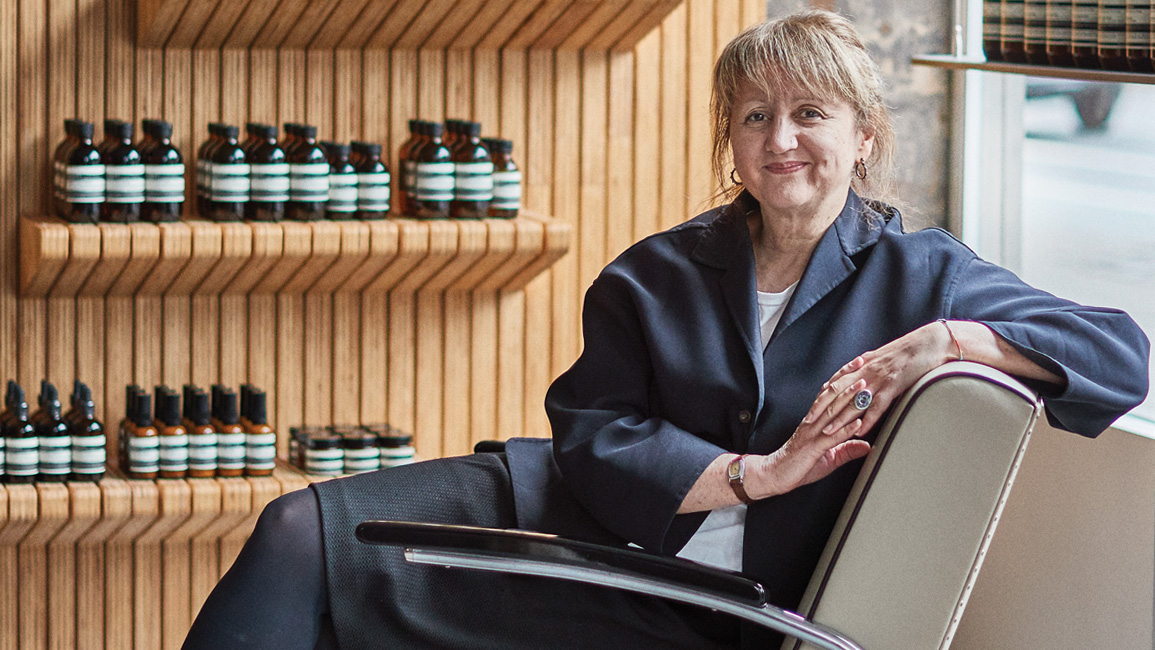
What are your favourite parts of the Aesop Gurney Plaza store?
The sense of surprise and contrast from the mall surrounds is refreshing. The geometric framework of the store is intriguing and different from its neighbours. The lattice-like exoskeleton is graphically striking and reveals a deep green-blue interior, where the internal space is serene and maximised without interruptions.
What was the design inspiration for this store?
The design was conceived as an exploration of the urban condition of the modern Penang outside the mall, with its vertically framed high-rise towers. Its antecedents can be seen in the gridding and reductionist ideas of Superstudio’s Non-Stop City concept of the 1960s, and Renzo Piano’s Pompidou Centre, which broke new ground with its expressed exoskeleton-framing, functional interiors. Such landmarks of architectural thinking were referenced in the Gurney Plaza store design.
Why is engagement with local culture and history so important to Aesop?
Authenticity, relevance and individuality have always been important to Aesop. We strive to support local vitality and expression and engage with the neighbourhoods we enter — it makes for a more interesting life in our increasingly connected world.
The design of each of Aesop store is different, and several architects have moulded every store based on its local culture and history. Is it not easier to just have one identity?
We have never been interested in a homogenised approach. Our response to each location and space is site specific, building on interesting features which are already there, or creating new stories and ideas in neutral surroundings.
Who are some of the architects Aesop has worked with to conceptualise its stores and how do you select them?
Aesop has worked with many wonderful architects across the countries where we are now present. For instance in Singapore, the stores have been designed by Mlkk Studio, Asylum and Snøhetta. We aim to match each site with the particular talents of each individual architect, whether external or from our talented internal team of architects.
What is the thought process behind their designs?
At the beginning of each project, we provide a functional brief for the base operations of the store, then allowing both Aesop and the architect to enjoy a free-flowing exchange of creative ideas.
How do you ensure that despite each store being different, the brand identity of Aesop still remains strong?
The design of our spaces matters deeply to us – they are as much an expression of our thinking as products and packaging. All stores must feature a demonstration sink, allowing our customers to sample our formulations in a uniquely intimate setting. The heart of our in-store experience is our hosting approach, and communication of our superlative products.
What influence does interior design have on sales and the performance of the shop?
This has never been a primary consideration. The quality of our products and exceptional levels of service from our well-trained and knowledgeable consultants are the most important factors. The stores are designed for the comfort and sensory delight of our customers and staff, and to be long-lasting. The pleasure and comfort that good design engenders is a natural consequence, but intangible for our purpose at Aesop.
This story first appeared in Issue 108: February/March 2019 of d+a.


 Share
Share
