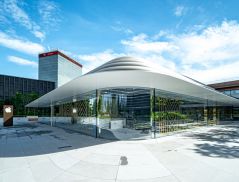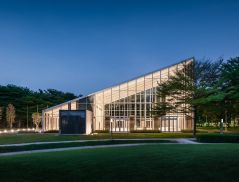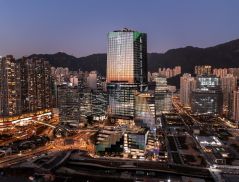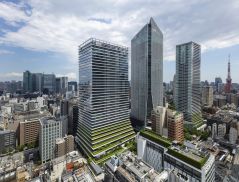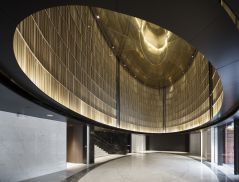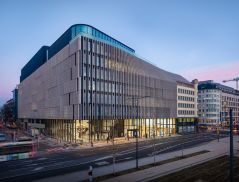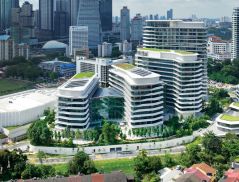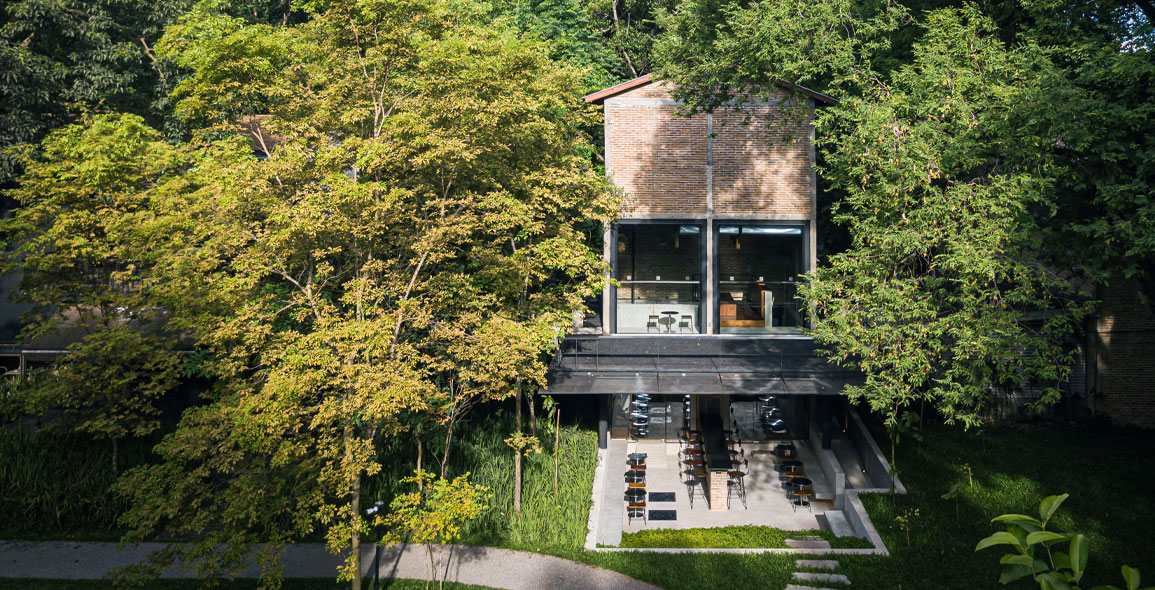
Kaomai Tea Barn in Sanpatong, Chiang Mai is a 210 sqm adaptive-reuse conservation project that’s part of a commercial masterplan to revitalise a former tobacco processing estate through a series of likeminded projects on the site.
In 2018, Kaomai Estate 1955 won a UNESCO Asia-Pacific Award for Cultural Heritage Conservation in New Design in Heritage Contexts. Designed by Bangkok-based PAVA Architects, the tea barn’s remodel respects its surrounding landscape and ecology, as well as other heritage buildings within the estate.
A Sunken Ground Level
Kaomai Estate’s brief was to turn one of their former tobacco drying barns into a tea house where visitors can enjoy brews made from locally harvested tea leaves and flowers in a historical building.
PAVA Architects’ principals, Varat Limwibul and Pacharapan Ratananakorn, responded with a reconstruction technique that honoured the barn’s original architecture while proposing a sunken space on the ground floor.
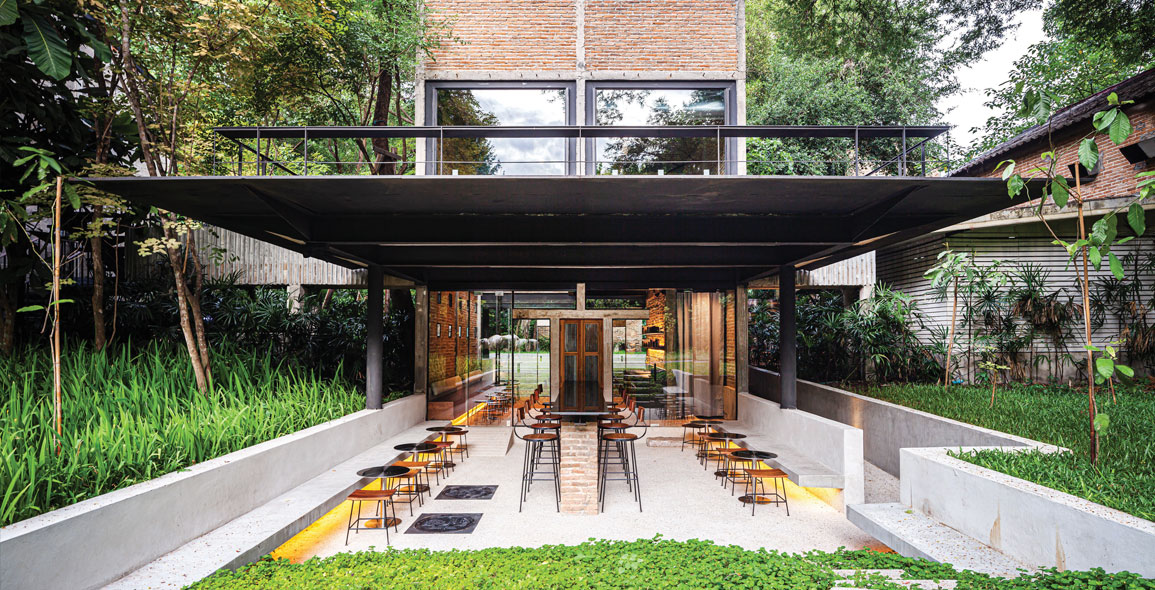
“We restored the old barn but altered the ground floor by sinking the space to highlight the high ceilings and volume of the barn. This also enabled us to connect the main avenue of the estate to an amphitheatre, and to create a charming teahouse and shop surrounded by verdant nature,” says Ratananakorn. “It’s a very simple plan separated into indoor and semi-outdoor zones, that is ideal for tea-drinking experiences,” she adds.
On this sunken ground floor is now a tea counter featuring parallel rows of bench seating, where visitors can purchase and drink tea. On the upper floor is a long tea table, and balconies where visitors can sit and look out and contemplate the natural landscape while enjoying their beverages of choice.
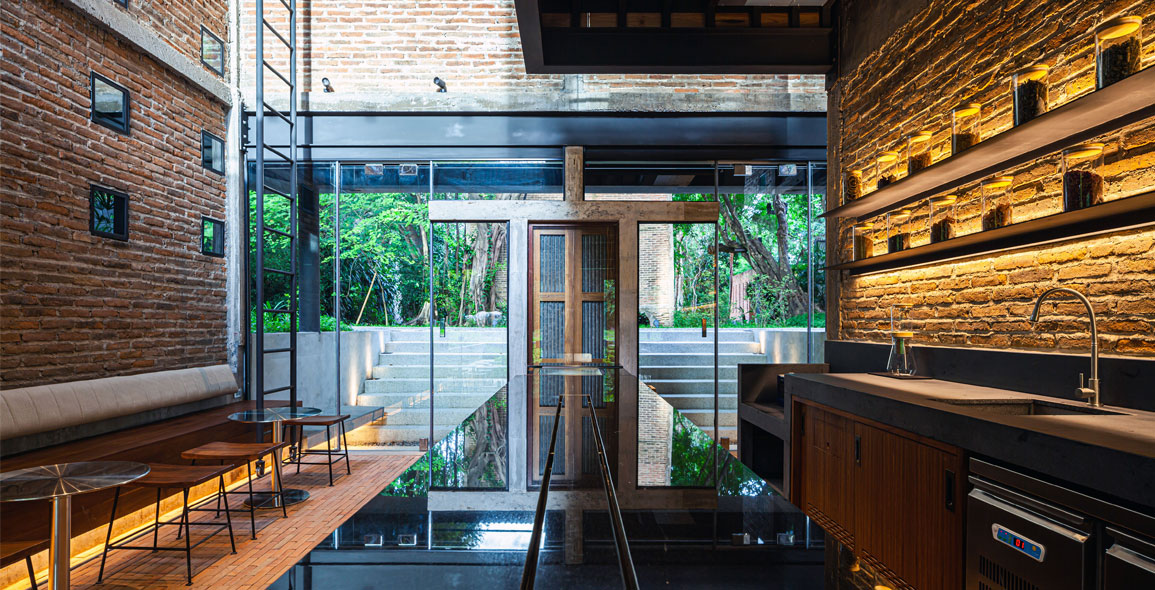
Enhanced For Durability
The bricks and other materials that made up the barn’s structure had deteriorated over time, so the architects measured and recorded every detail of the old building’s construction — bricks, mortar, void, columns, and beams — and then reconstructed them using modernised steel and reinforced concrete, giving them new strength and durability. Combining conservation techniques with a contemporary design aesthetic allowed them to effectively retain the authentic historicity as well as industrial typology of the original barn.
“The new steel structure strengthened the old, reinforced concrete to make it more durable, so the building can safely house lots of visitors. The space on the ground floor provides better water drainage, and also gives visitors a ‘close-to-nature’ experience when they are in this part of the building,” says Limwibul.
While the old bricks were reinstalled to preserve the authentic look of an old structure, concrete, steel, and glass do feature heavily in the barn’s reconstruction. “The steel structure was introduced to the project because of its durability and strength, and it differentiates the new and old character of the barn. The glass windows allow visitors to look inside and create an open and welcoming feel,” adds Limwibul.
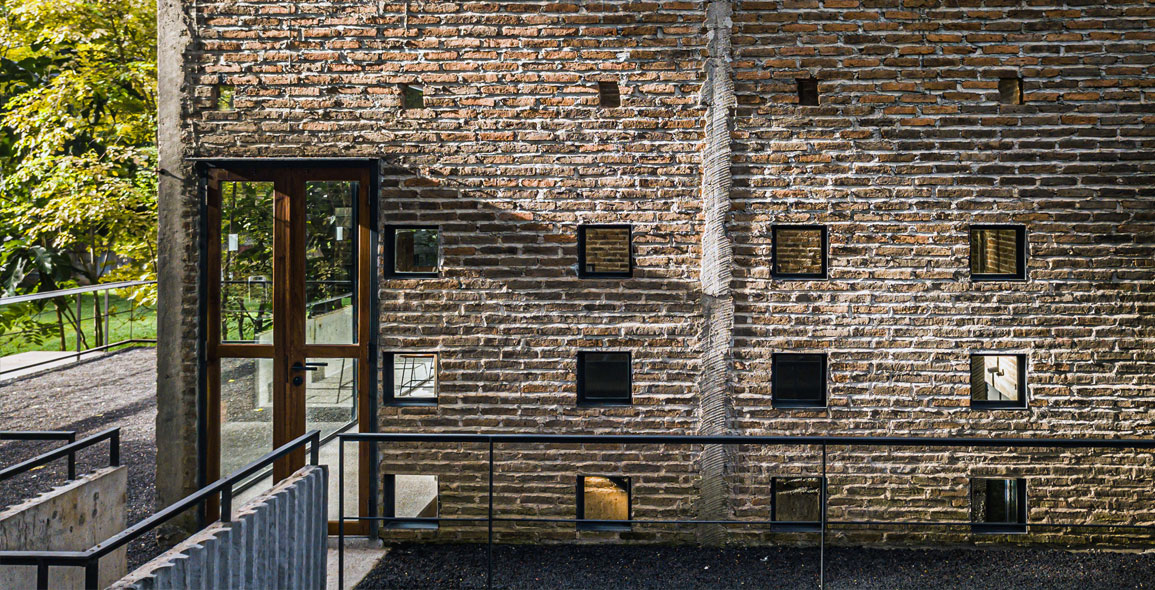
The architects intentionally maintained the barn’s original 6m x 6m floor plan and vaulting height. Then they added interior elements like the tea counter, benches, and an elevated floor and bridge to modernise and beautify the interiors.
Glowing In The Dark
Inspired by the historic atmosphere of the estate (the barn used to appear to have an interior glow during tobacco drying season), the architects utilised concealed lighting fixtures in its interiors so that when the sun sets, the barn looks as if it is glowing in the dark.
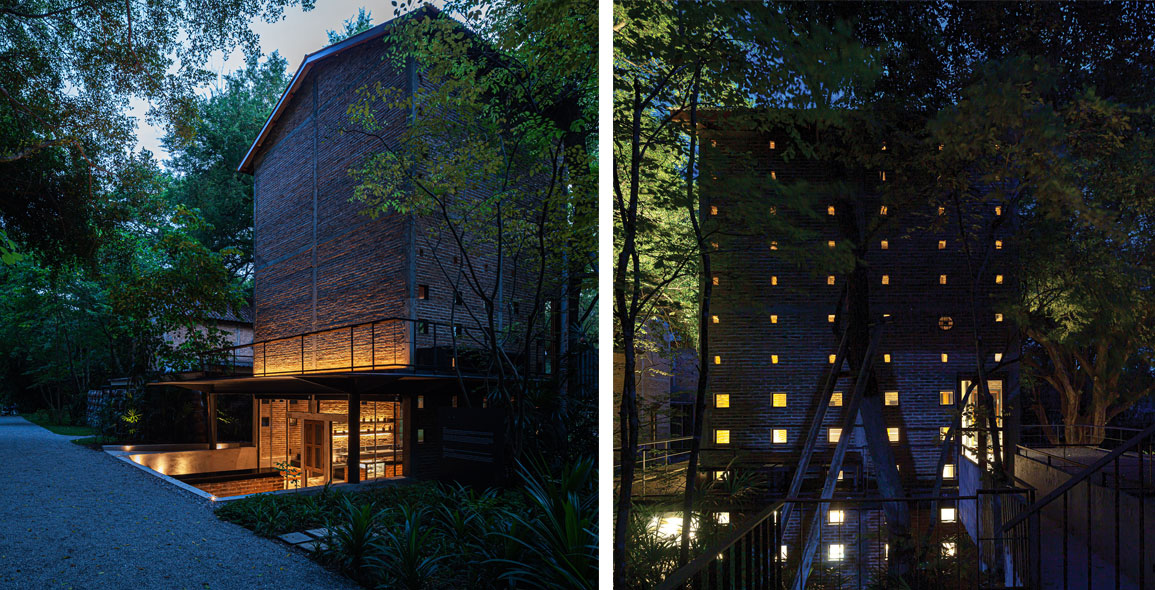
“To highlight the authentic brick surfaces and unique vertical interior space, linear lighting and smooth glowing downlights were subtly integrated with the locally crafted concrete, timber, and dark grey structure. This lighting design emphasises the contrast between the solidness of the barn’s structural form, the new open ground level which connects the building to the estate’s historic routes, its architectural elements, and the natural character of the site. When one looks at the barn from the outside, one sees a glow from the small windows that’s similar to the barn’s atmosphere in the past,” says Ratananakorn.
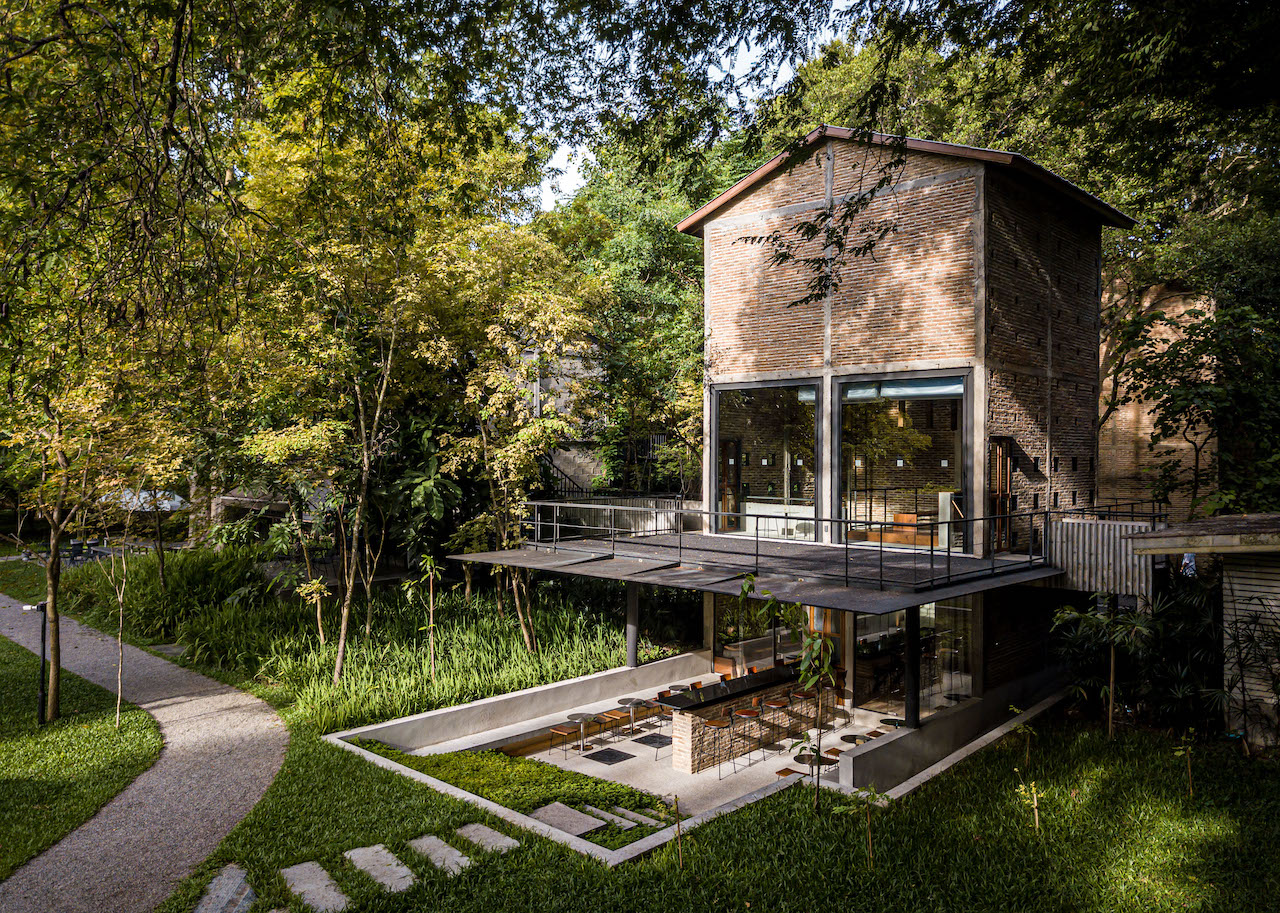
The minimalist interior design is also a nod to the barn’s industrial history. Some of the original bricks were used for the interior walls and counter, and the interior floor was laid with both new and reconstructed bricks for a seamlessly harmonious appearance. Retaining walls have been specially designed with extrusions that serve as additional bench seating. The countertop is made of polished black granite so that reflections of the barn’s interiors as well as its natural surroundings can be seen playing across its surface. Loose furniture such as chairs, high stools, and tables were crafted from a combination of wood and steel by local artisans from the estate.
“The challenge was to maintain the originality of the barn within the new adaptive reuse design. The process required a high level of teamwork and the dedication of everyone on the team. The result is subtle intervention that allows a heritage building to take on a new life while still existing harmoniously within the context of a historical estate,” says Ratananakorn.


 Share
Share
