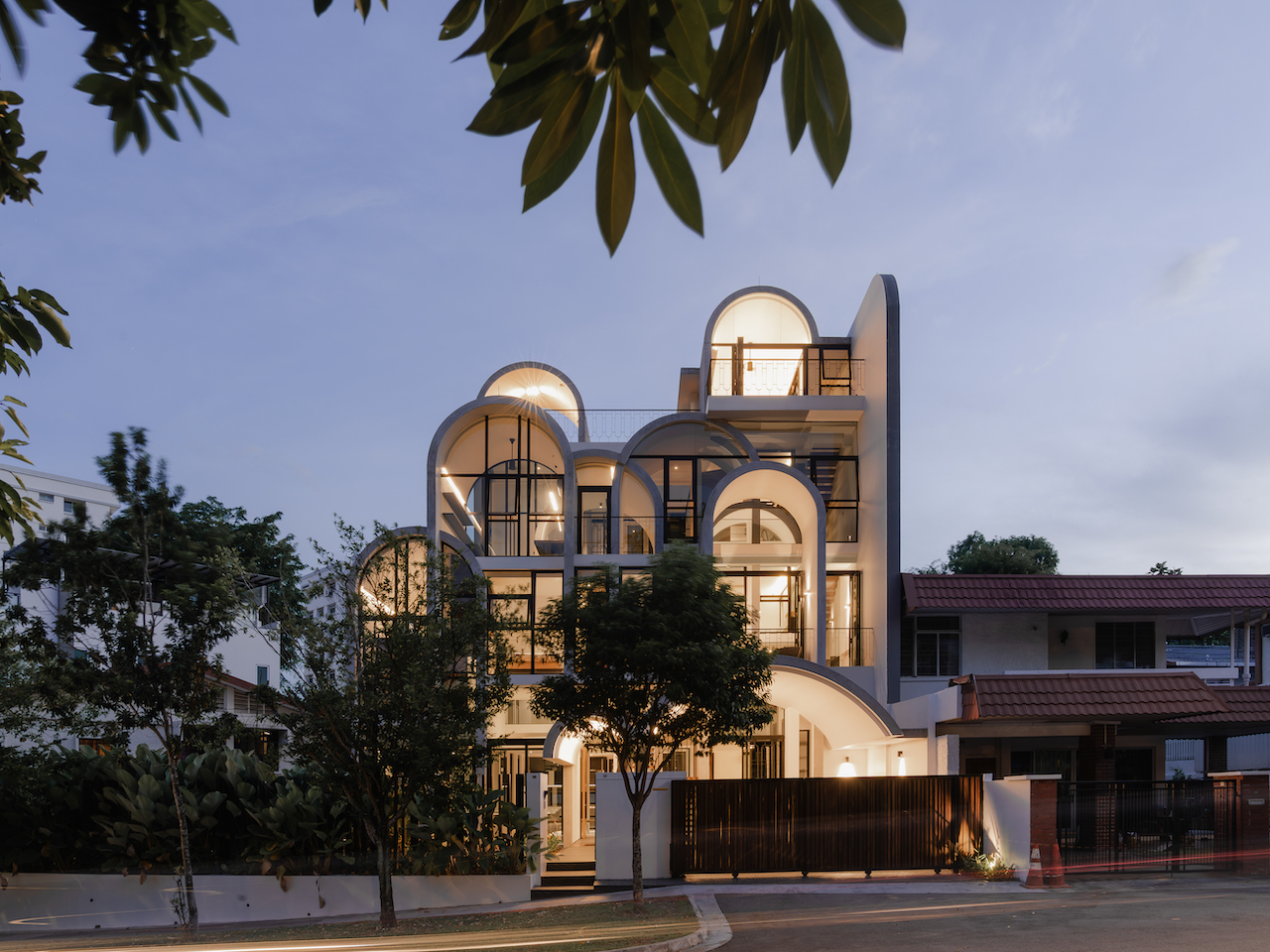
This residence in a suburban estate in Singapore presents a strong counterpoint to typical housing types in the city, where terracotta-pitched roof structures or flat-roofed cubes inspired by Modernism is the norm. For architect Lee May Anne of Makk Architects, each project presents an avenue to push boundaries of dwelling tropes. In this case, she uses a datum of interlocking barrel vaults with varying widths and heights to redefine the single-family dwelling.
Facing a park and near to a large public housing estate at the rear, the semi-detached house was designed for a family of seven comprising the parents, four sons and a grandmother. “The brief was to design a house to accommodate the growing needs of the four boys who were all well coming of age. With three generations under one roof, the intent was to provide multiple pockets of personal space wherever possible,” shares Lee.
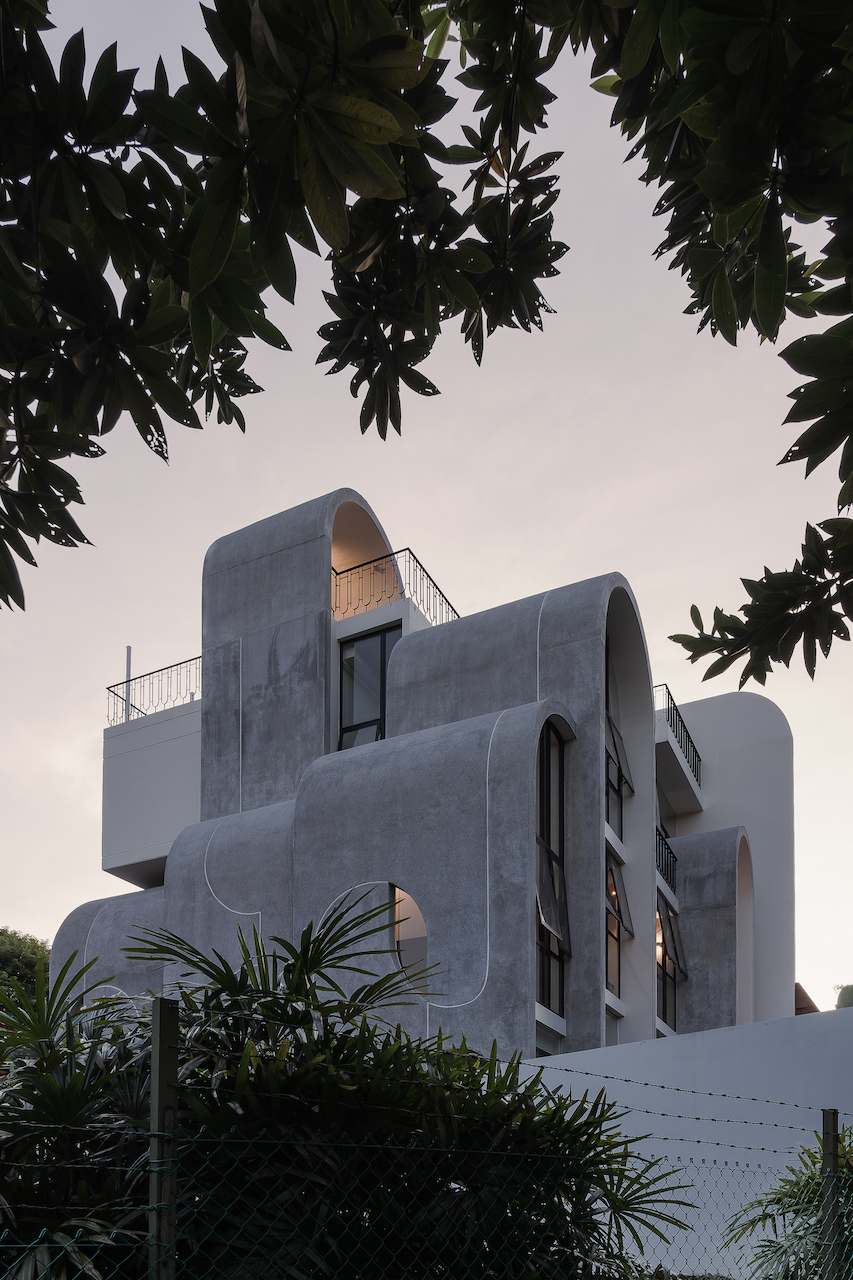

Juxtaposition of spaces
On the interlocking barrel vaults, Lee was keen to explore interesting volumes that originate from known archetypes. “The familiar barrel vaults are typically associated with building types like churches rather than resonating as domestic volumes. Drawing on such unfamiliar associations into the domestic realm injects new interests,” she says. Interestingly, three-dimensional outcomes were made by sliding the barrel vault it along the Y and Z axis.
Elaborates Lee, “These intersections offer layers of excitement to the overly familiar Cartesian domestic volumes. The juxtaposition seeks to uncover new ‘species’ of spaces and volumes that did not belong with the original archetype, adding a stroke of strangeness yet familiarity.”
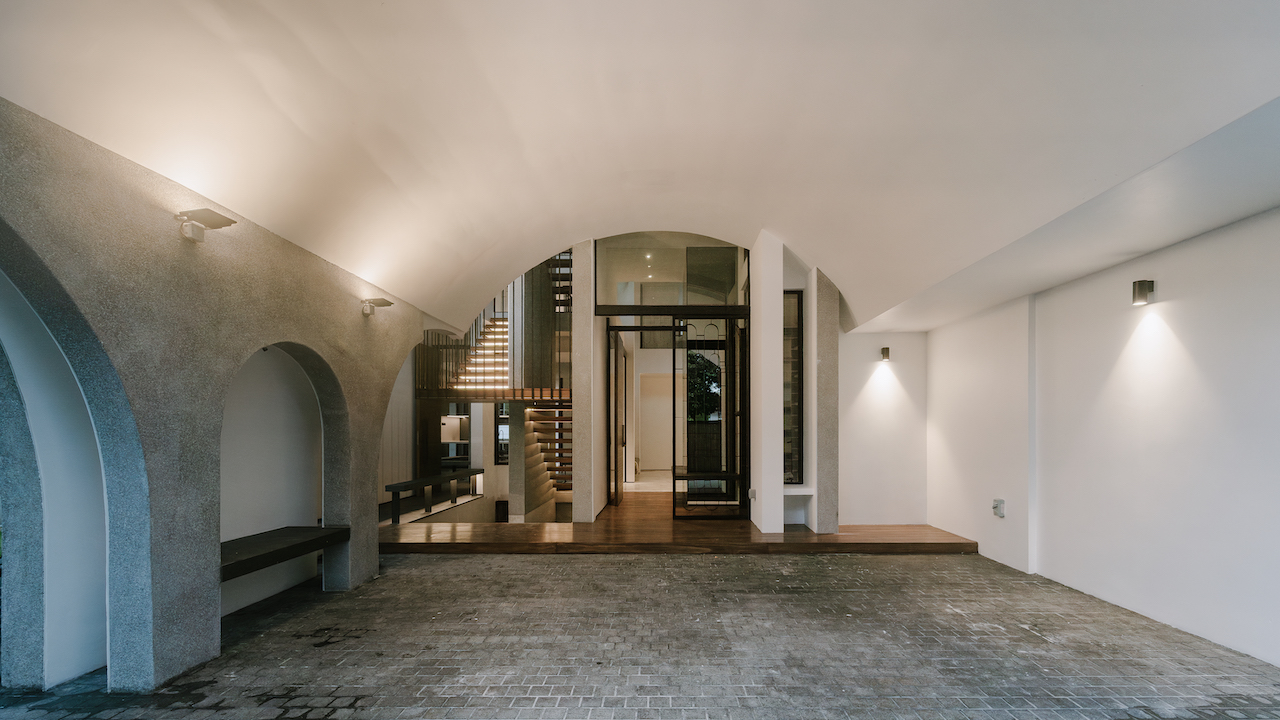
Several water bodies enliven the first storey. The living room is in the centre, the dining upfront at the garden and the serviced spaces and a bedroom cap the rear. The staircase at the centre of the plan leads to bedrooms and more intimate gathering spaces on the upper three levels.
The transitional spaces are interesting, eschewing typical enclosed corridors and leading into rooms that silo family members. Some are double- or triple-volume, providing sectional interaction, while porous cross sections amplify natural light during the day as well as provide long lines of sight. The interlocking of the barrel vaults also results in many interstitial spaces for the boys to explore ways of use. For instance, there is a nook that one can climb into and read a book. The shape of the barrel vaults also leads to the interesting framing of views both outward and internally.
The interstitial spaces create “‘buffer’ or breathing spaces between each bedroom for the sake of privacy. There is some future proofing considered for the rooms where possible. “As the sons are coming of age, marriage is at a not-too-far horizon,” states Lee. Of the two bedrooms facing the front, one is a duplex while the other is a single level. These straddle two levels to allow for future expansion into one large suite by removing a small wall connecting them, should any of the sons decide to stay with the parents after starting his own family.
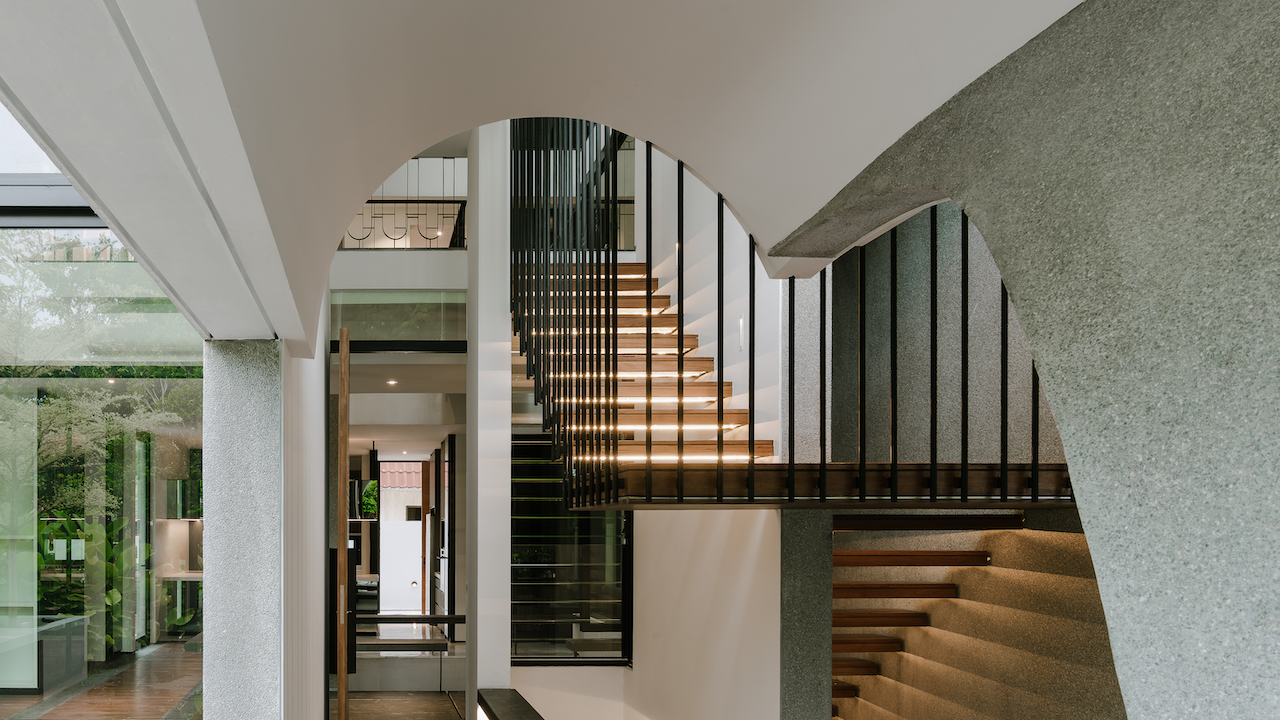
Materials and technicalities
In terms of materiality, the barrel vaults are cast in concrete with the outer surfaces finished with Shanghai plaster, and the interior surfaces with plaster and paint. “The top of the internal vaults was clad with another layer of plaster boards to conceal light pelmets and provide heat insulation,” Lee highlights.
Her choice of Shanghai plaster – a material more commonly associated with buildings built from the 1920s to the 1960s – was to resonate with the barrel vaults. “It sets the tone of something familiar from the past, but when applied to the interlocking barrel vaults, take on a different feel,” Lee adds.
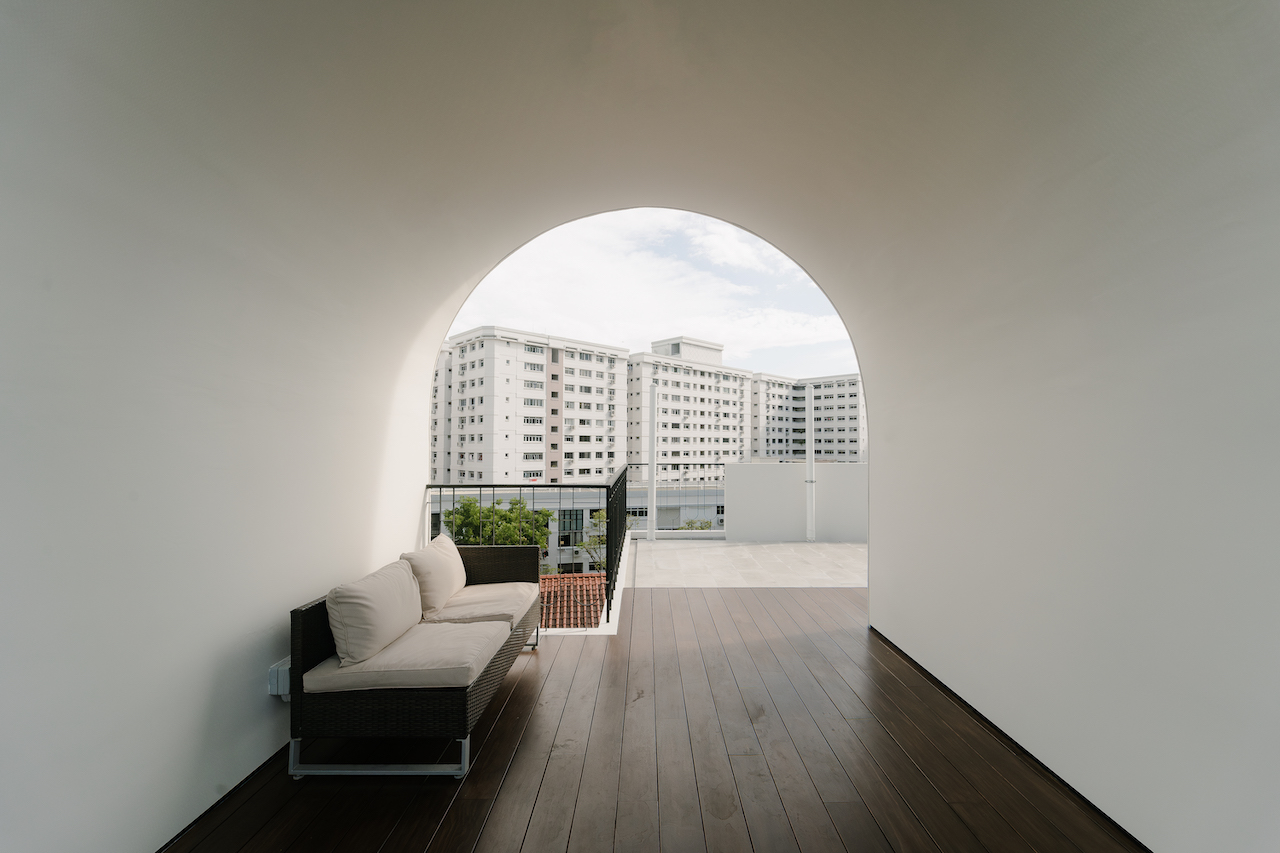
The external Shanghai plaster can be appreciated through the many glass surfaces; the continuation of the material onto internal surfaces at some parts helps with the dissolving of indoor-outdoor barriers. The intersection of the barrel vaults augments this effect. “The inhabitants will experience a certain level of dynamism of the outside Shanghai plaster ‘folding’ into the interior, at some point disappearing, [at other times] revealing yet another barrel from beyond as they move around the house,” Lee describes on the spatial intricacies that gives the home its unique character. It reiterates her belief that “living spaces should not be bound to rooms but also to the interesting juxtaposition of spaces.”
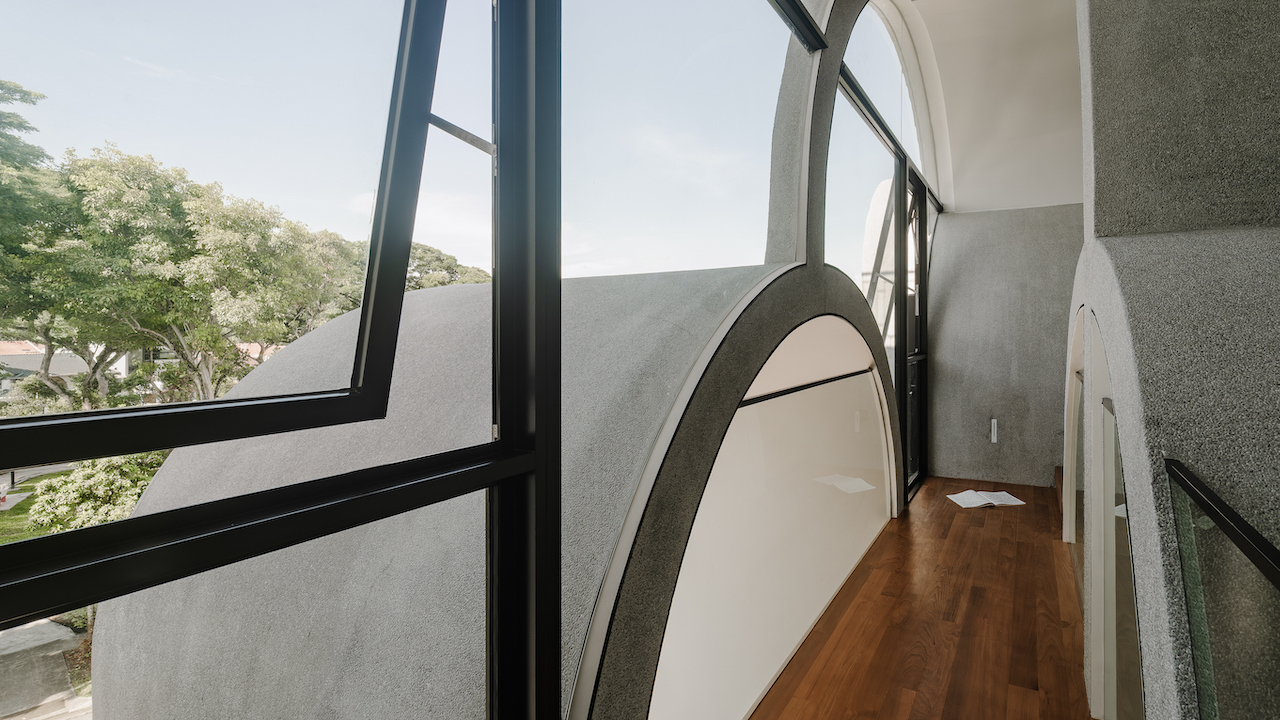
On the technicalities of building, Lee remarks, “The barrel vaults remained the most challenging in view of construction. The accuracy in the interlockings was of utmost importance to ensure all critical dimensions are taken into account. There was no room for adjustments after the barrels are cast.” And then, there was ensuring water tightness at all connection junctions.
“A lot of micro detailing and resolution [of issues] were considered, with some being made along the way,” adds Lee. The volumetric fluidity belies the complexity of the design and build – a challenge that the architect relishes in her journey.


 Share
Share








