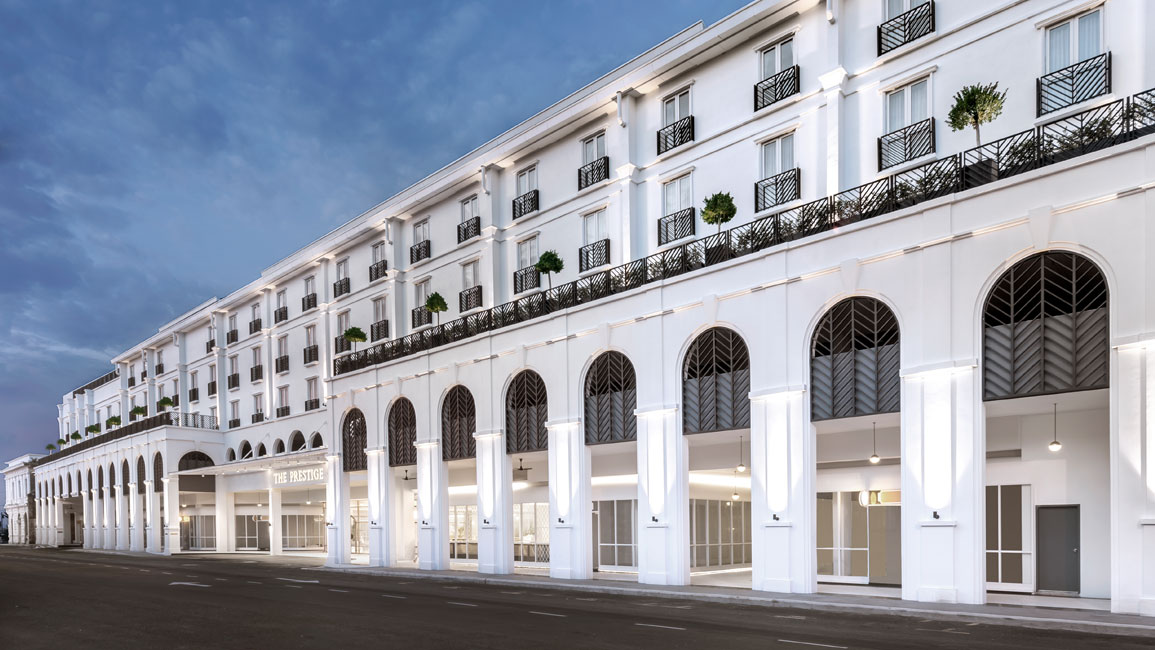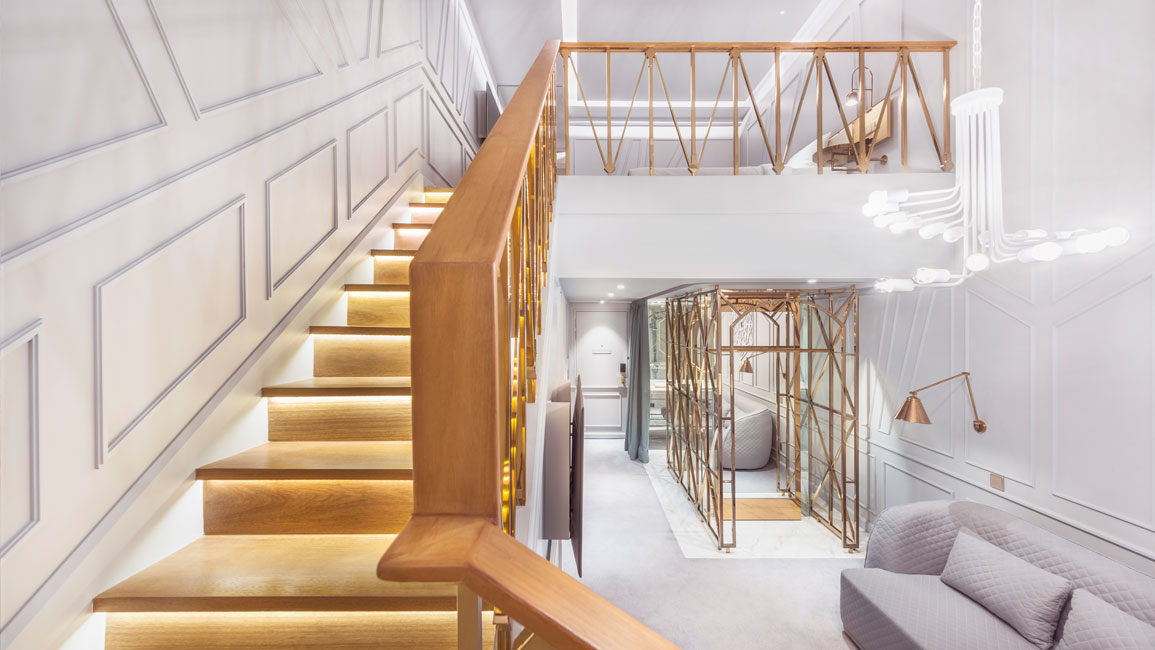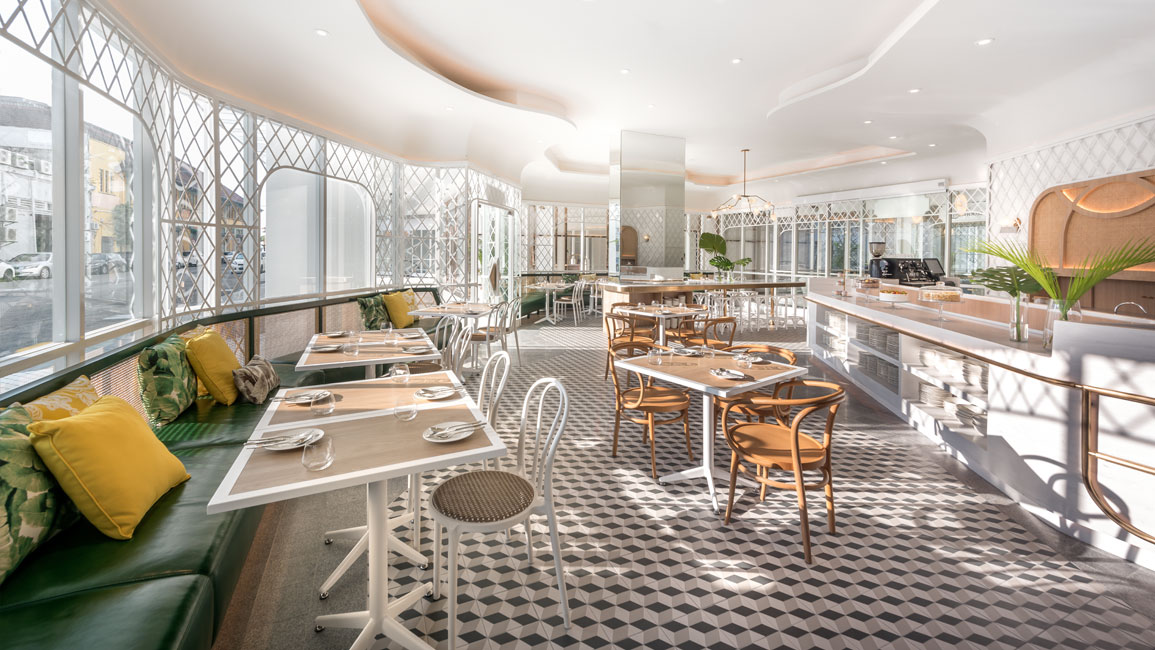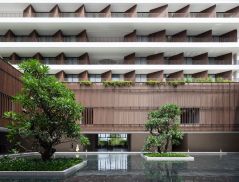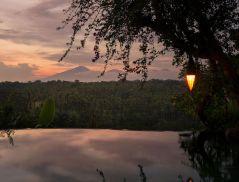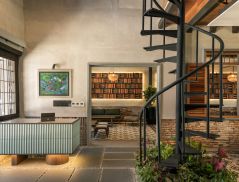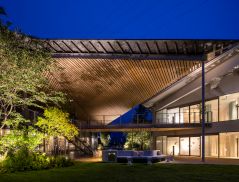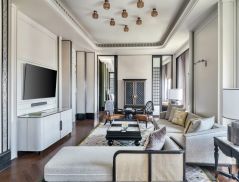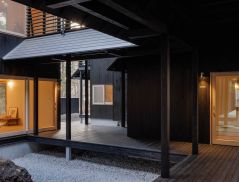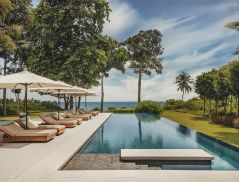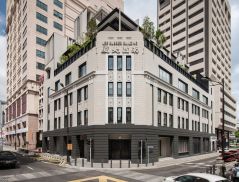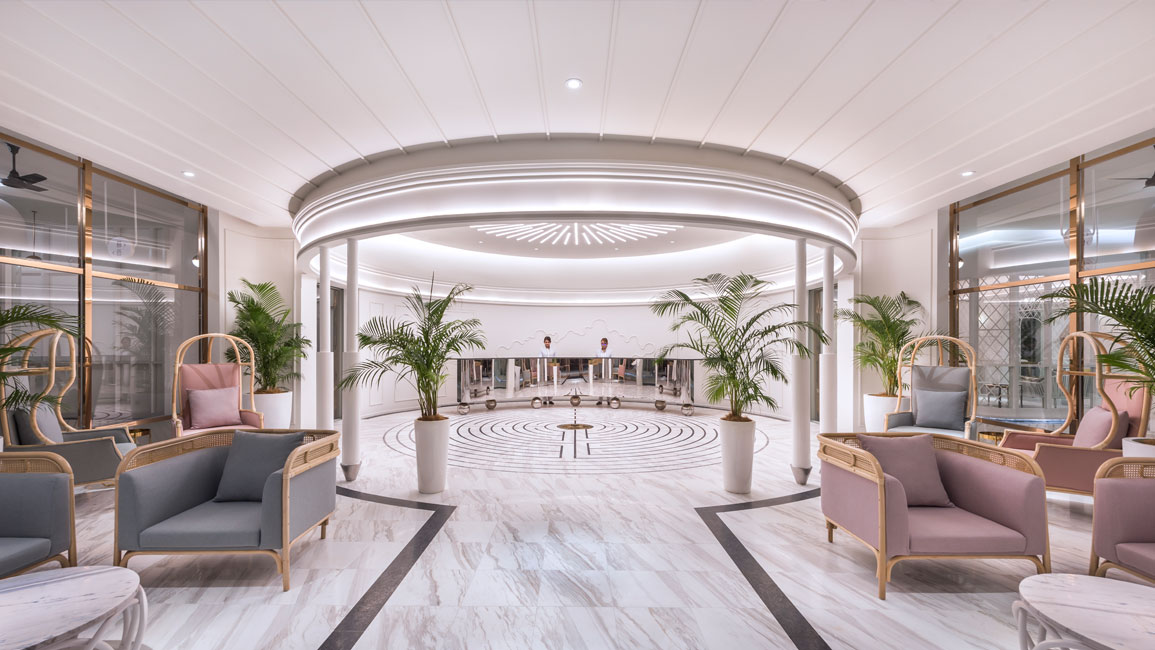
Multi-disciplinary firm Ministry of Design (MOD) has developed a reputation for conceptualising projects that are equal parts delightful and distinctive.
Its latest, The Prestige Hotel in Penang, Malaysia, delivers on both fronts.
For starters, the Premier Deluxe room we are allocated has a floor-to-ceiling box that takes up about a third of the space. It is a composition of clear glass and champagne-bronze-tinted metal.
Apart from being aesthetically pleasing, it encases the wardrobe on one side and the shower cabin on the other.
“That’s the super-sexy hero piece in the guestrooms,” says Colin Seah, Director of MOD. “It's very pretty, but yet there's a masculine touch because of the metal mesh.
“We integrated it into part of the room by dissolving the lines and walls where the bathroom would typically be, so it's completely X-ray in that you can see right through it.”
Fans of Houdini might liken it to the boxes immersed in water the magician would escape from and they would not be too far off.
The interior design concept of The Prestige is inspired by the movie of the same name. For those unfamiliar with it, the psychological thriller, set at the end of the 19th century, is all about magic.


Modern, Colonial, Tropical Victorian
Located on the edge of the UNESCO World Heritage Site that is George Town, the hotel is set by the coast overlooking Church Street Pier on an east-west axis.
It is a new-build, though judging from its architecture, it is almost impossible to tell. KL Wong Architect have done a good job drawing elements from the neighbourhood’s colonial roots to create a 21st century interpretation of Victorian design.
“The site was previously occupied by a derelict godown. The owner tried to salvage it but it was in such a decrepit state it was not possible,” shares Seah.
In its place rose a five-story building with a rectangular footprint, topped with a pitched roof running its length.
The ground floor is occupied by the lobby, restaurant The Glasshouse and an arcade with carefully-curated tenants.
The second storey is reserved for the carpark and the remaining floors are for the 162 guest rooms, sized from 28m2 to 45m2, spread across four room categories.
Because it is 143m long, the building is loosely split into east and west wings with a lift lobby for each.
The interior design concept, explains Seah, is “modern, colonial, tropical Victorian”, “Because it's a colonial climate in in the tropics, as opposed to a colonial climate in Africa, or wherever else that the British had their flag flying all those years ago.”
This means there is punctuations of green, whether in the form of indoor plants or the botanical wallpaper, paired with rattan furniture, wainscoted walls in the corridors and guestrooms and champagne-bronze-tinted metal accents.
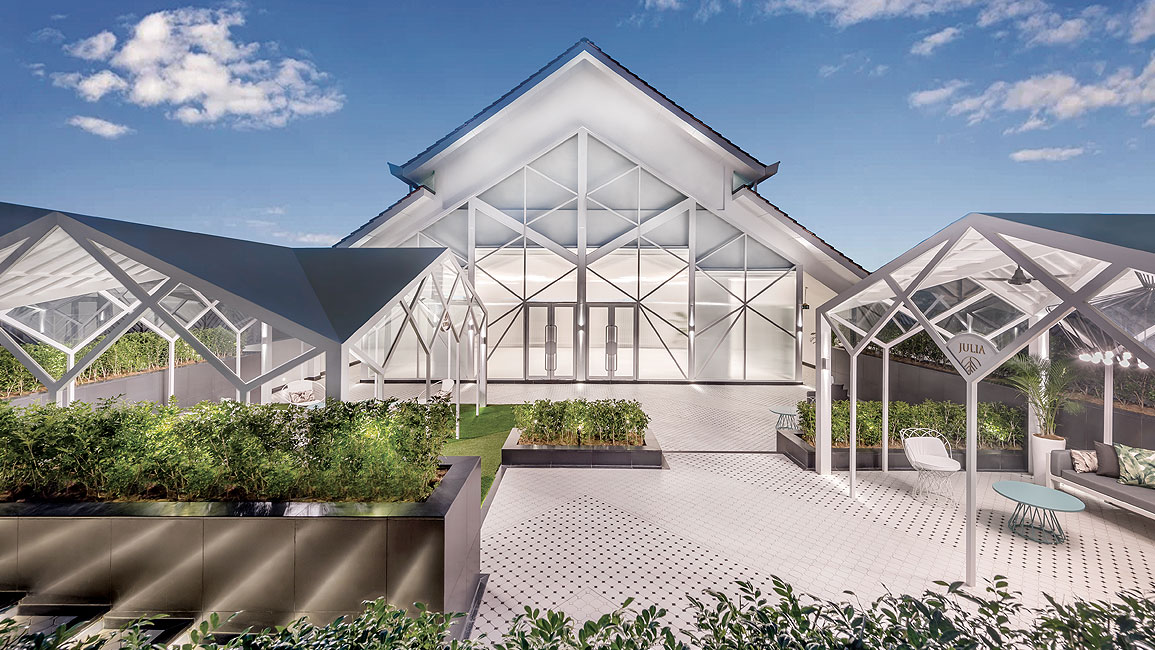
To read the rest of the story, purchase and download a digital copy of d+a's Issue 113 (December/January 2019/20) from Magzter.


 Share
Share
