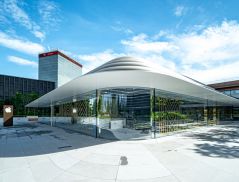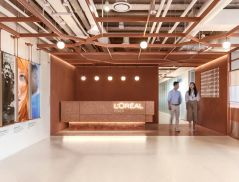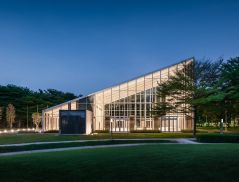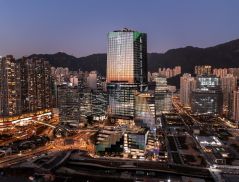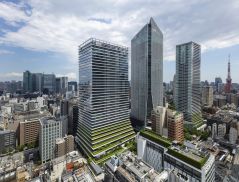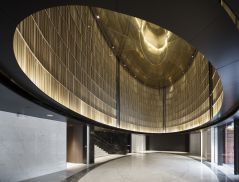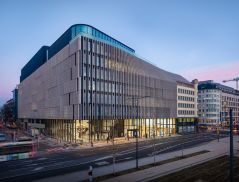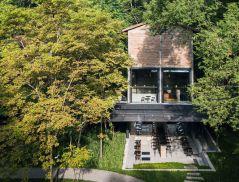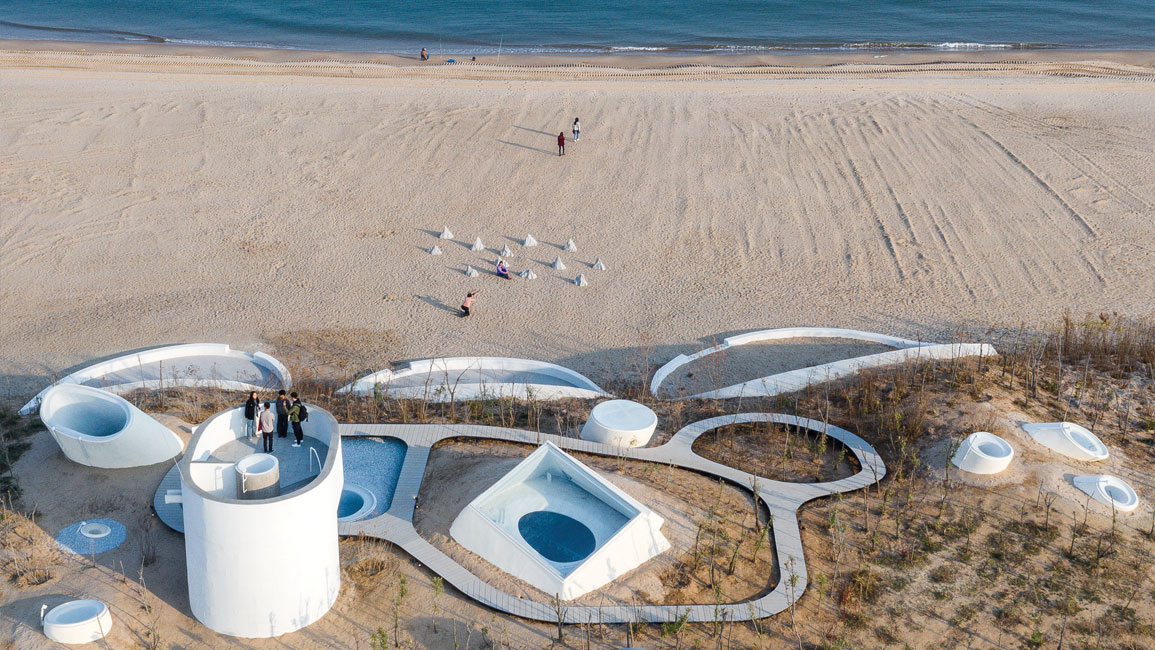
In Hebei, China, Beijing-based OPEN Architecture have built an art museum that serves as the cultural and social core of the Aranya beachside resort community in Qinhuangdao’s Bohai Bay.
Named UCCA Dune Art Museum, the building, which sits along a quiet beach, is partially submerged beneath natural sand dunes and composed of organically-shaped, interconnected, grotto and cave-like segments that mediate the space between land and sea.
When the project’s lead architects Li Hu and Huang Wenjiang first visited the site, they were awed by the surreal beauty of the wind-carved dunes.
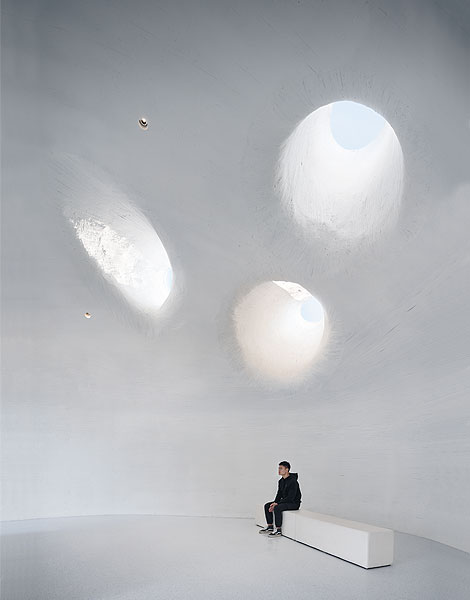

Dunes And Cells
Such dunes play an important role in the coastal ecosystem, but with the growth of the seaside tourism industry in China, many of them have been leveled off to make room for ocean-view real estate developments.
Wanting to protect and preserve this vulnerable ecosystem and save the site from encroaching developers, the architects decided to blur the boundaries between building and landscape, and between art and environment, by designing a museum that enhances the value of the dunes.
Through an iterative, evolutionary process of structural and architectural modeling, they arrived at a design that optimised the building’s ability to support the pressure of the sand enveloping the gallery spaces.
The 930m2 museum, which includes a reception, café, community room, exhibition spaces, outdoor exhibition areas and a roof terrace, was created as a series of organically-shaped, interconnected “cells”.
Located along the easternmost, sea-facing side of the building are cells that contain galleries, a café, and ancillary spaces that open up directly onto the beach.
From a long, dark, entry tunnel and a small reception area, the space opens up dramatically to reveal the museum’s largest, multifunctional, sky-lit gallery.
“The varying sizes and shapes of each ‘cell’ allows for both individual and communal connection with art, but also sculpts the spatial experiences of visitors as they move through the museum’s galleries,” says Li.
The layout re-imagines the typical art-viewing experience by seamlessly merging architecture, art and nature.
The museum’s flowing form — a rejection of the box volumes typical of a museum or gallery spaces — is not only aesthetically innovative but also rigorous in its response to local site conditions.
“These conditions include everything from the physical form of the surrounding dune to more intangible features such as patterns of natural light.
“The shape of the museum’s skylights, for instance, was extensively studied alongside digital simulations investigating the angle and trajectory of sunbeams on-site at different times of the day and year.
“Their distinctive designs ensure that the natural light admitted into the museum is appropriately tempered to suit the programme of its spaces,” says Huang.
To read the full story, purchase and download a digital copy of d+a's Issue 111 (August/September 2019) from Magzter.


 Share
Share
