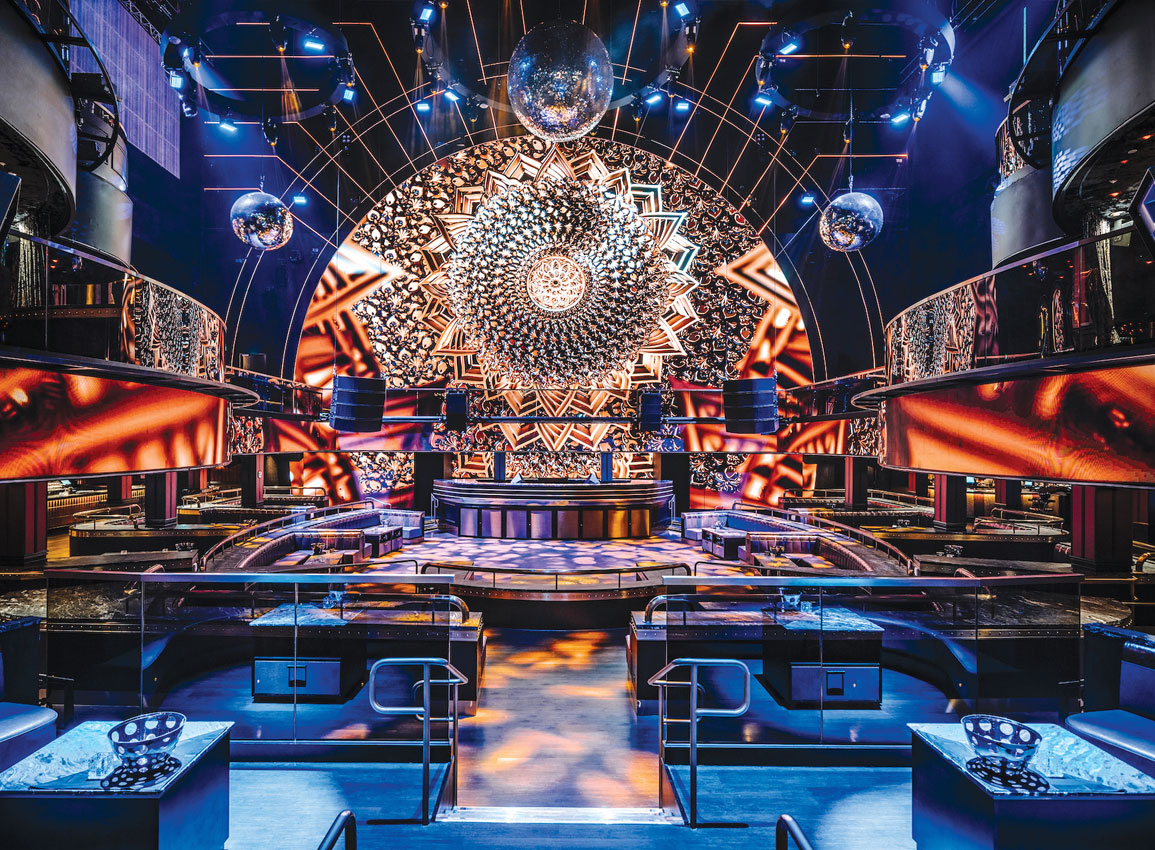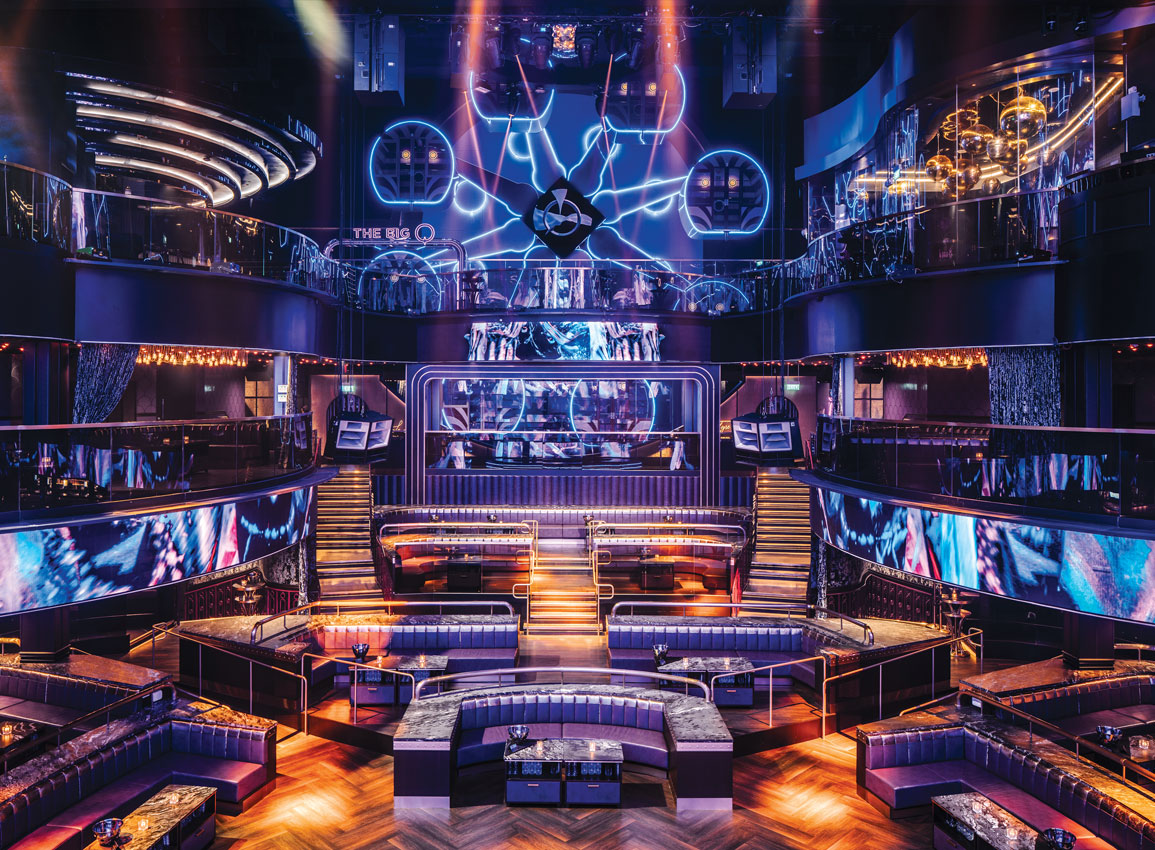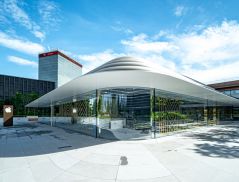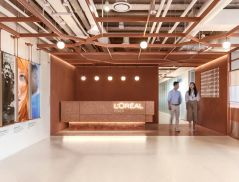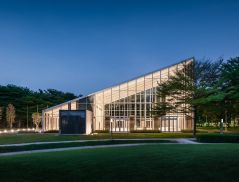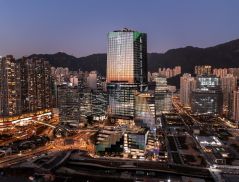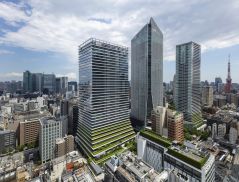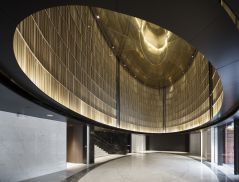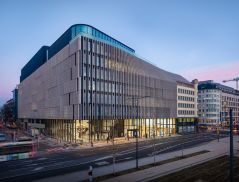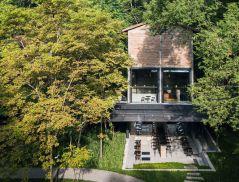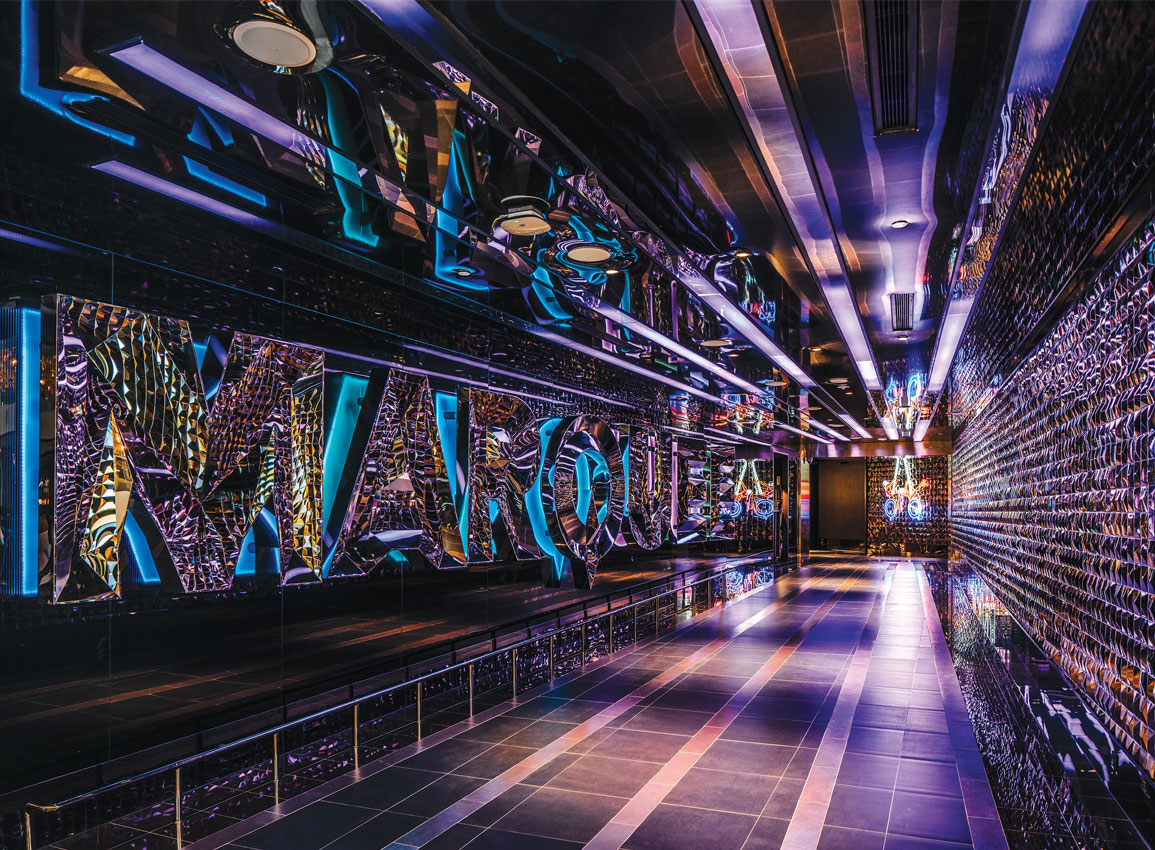
What makes a great nightclub? If the long queues at Marquee Singapore are anything to go by, ICRAVE has come up with the perfect answer.
The New York-based design studio collaborated with TAO Group to create the nightclub located within Marina Bay Sands (MBS), as well as cocktail lounge Avenue directly below it.
These two venues occupy what used to be one of two theatres inside MBS, offering them a dramatic stage to create unparalleled nightlife experiences.
Marquee: A Nocturnal Carnival
“A good nightclub is so much more than just a dancefloor – it’s about creating an environment to facilitate fun,” says Greg Merkel, Director of ICRAVE.
“It’s the space that envelops you, the hidden moments to discover, the cool bar that beckons you from across the room, the texture of the leather and stone of the banquettes on your skin, the anticipation from the entry walk in, and yes, the thrill of being in the crush of people on the dancefloor.
“We believe the whole is greater than the sum of the parts, but it really does all start with getting the room right – the right flow and strategising how the room hugs and crafts the party.”
You can see evidence of all these elements within Marquee, starting from a 60m walkway, dubbed the Hall of Mirrors, that leads into the club.
Once inside the vertiginous space, the first thing that catches the eye is the 16m-tall digital backdrop wall soaring up behind the deejay booth.


Opposite is an 11m-high Ferris wheel with eight gondolas, each of which have their own photo booth. On the side is a pair of 7m-tall slides that twist and turn down two storeys.
These alone are unusual enough, but couple them with three full-service bars, VIP balconies and seating on a grandstand, four featured mirror cage balls, a souvenir shop and all the sound and lighting effects, and what you get is out of this world.
“We focused on making the central room amazing, but also ensuring the space was a collection of follies so guests would see something from across the room and want to explore,” points out Merkel.
“As a counterpoint to the oversized room, we created numerous bars and smaller spaces throughout where guests can tuck away, get a drink or flirt. Each one is different, which makes people want to check out the others.”
That the space used to be a three-storey theatre with a 21m ceiling height was both a boon and a bane.
All the access and egress points built for the theatre was buried in the building. There were also extremely thick walls that outlined the shell of the space.
Limitations were had over the specific plan shape customised for a theatre, as well as all the supporting infrastructure.
Merkel says they had to respect these access points, which limited how they could lay out the space. They also had to work around having few options of where the kitchen and restrooms could be placed.
“Aside from this, the space’s former life as a theatre was actually a big positive – having the high ceilings and the theatrical infrastructure really made that space,” he explains.
Susan Nugraha, Director of Design at TAO Group, shares that they intended to have a “vertical experience” for guests, taking advantage of the ceiling height.
“We wanted to create more fun and colourful spaces on the lower level, and end off with a more galactic and metallic feel on the top floor.
“It is really meant to give an organic feel to how you would experience a carnival, from day to night.”
Contributing to it are the fittings and furnishings throughout Marquee. Nugraha reveals how leathers were shipped from Italy for the banquettes, and she drove around Singapore to buy local vintage and fun tchotchkes for the venue.
Adds Merkel, “Marquee is meant for a big night out. It has the bells and whistles to blow minds with carnival rides taking it over the top.”
To read about Avenue's design, purchase and download a digital copy of d+a's Issue 112 (October/November 2019) from Magzter.


 Share
Share
