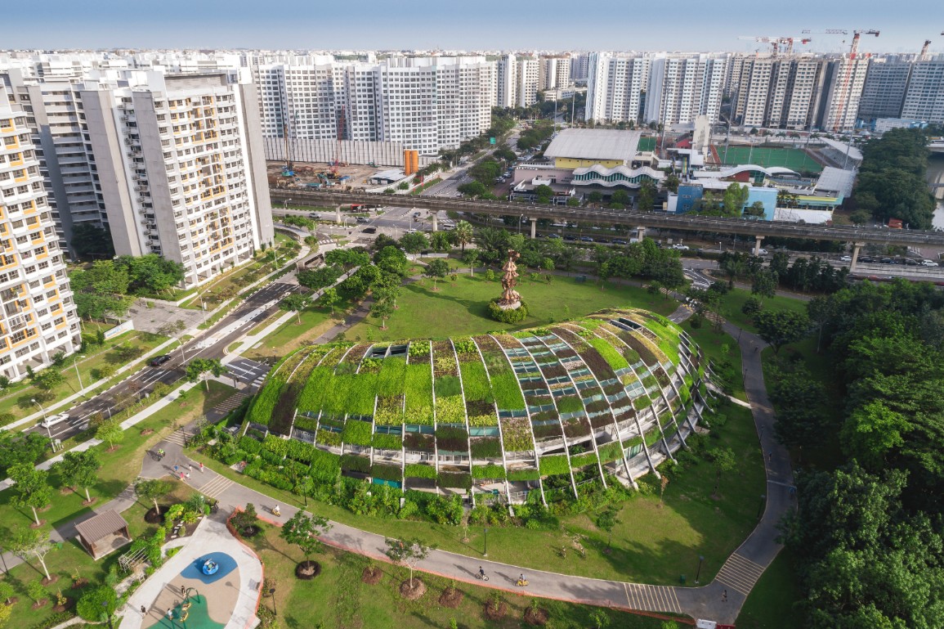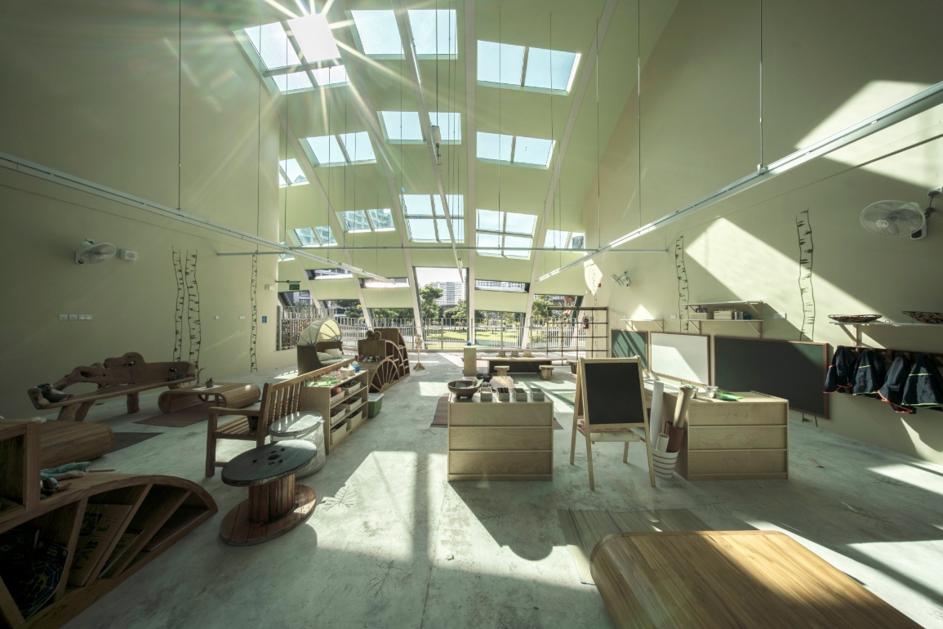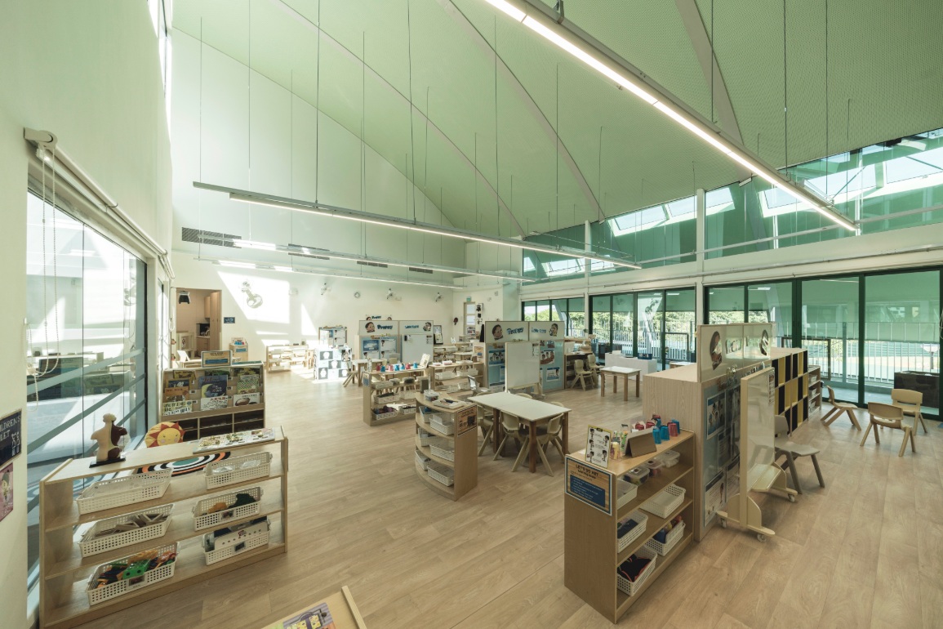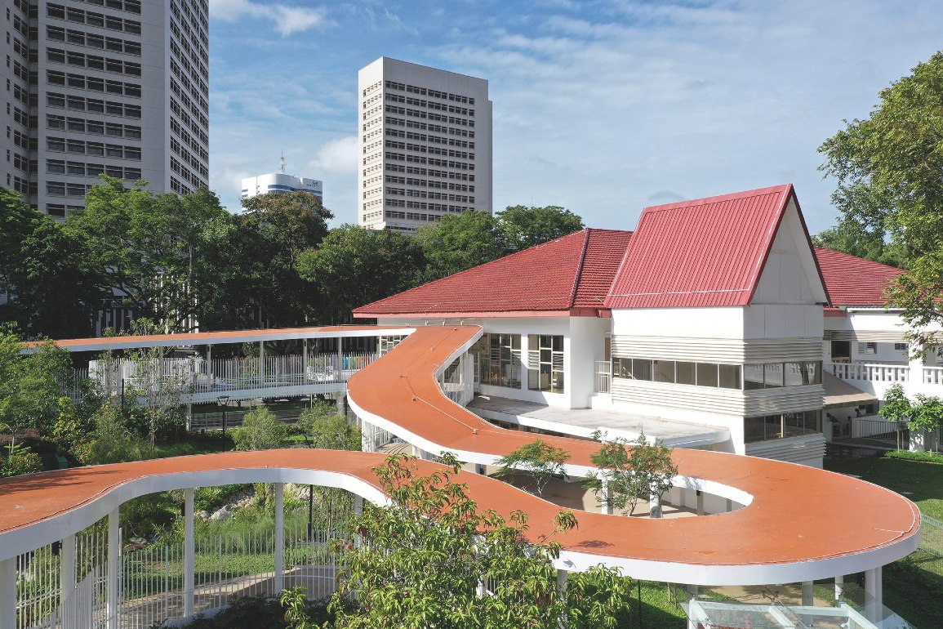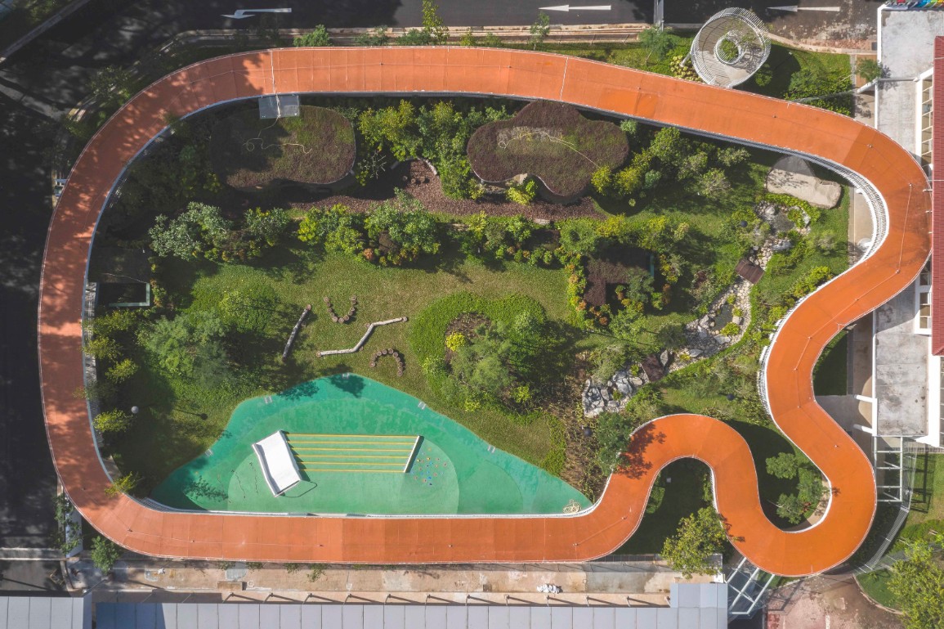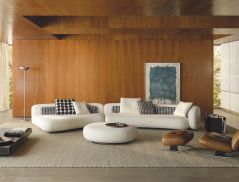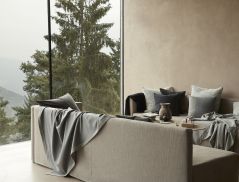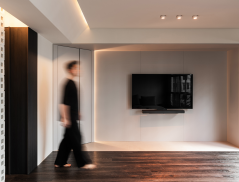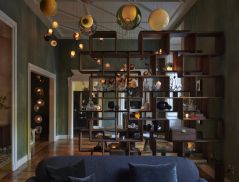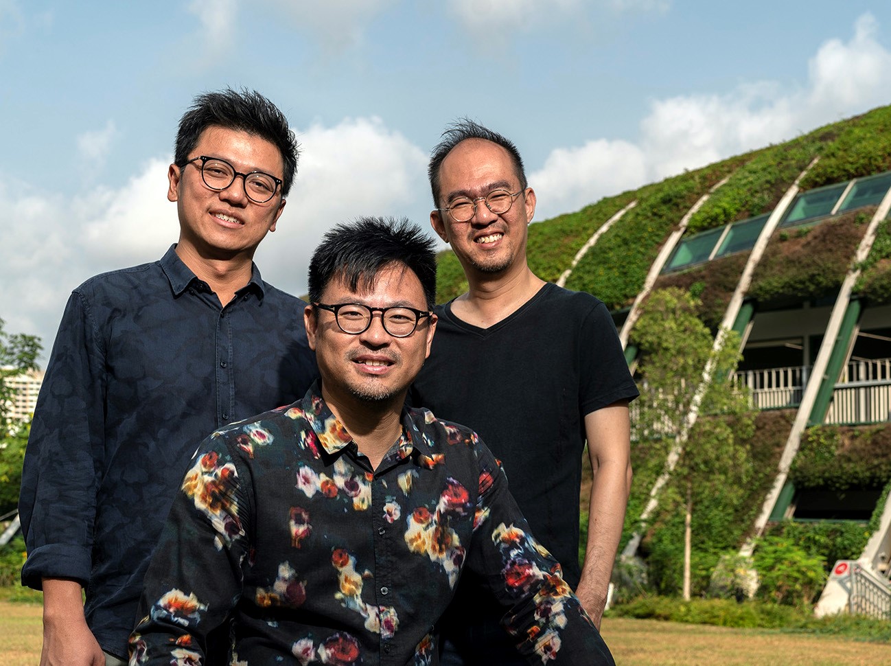
Sharing a common passion and way of working, architects Kee Jing Zhi, Chen Kian Khiong and Tan Kian Teck came together to start Freight Architects in 2013.
As a result of a strong collaborative culture and synergy between different specialists, the firm has worked on a wide range of projects, from homes and resorts to industrial buildings and five childcare centres of varying sizes and scope.
Co-founder Kee delves into some of the interesting ones they have worked on and how early childhood learning spaces have evolved from walled-up classrooms in void decks, to outdoor “picnic” classes.
How did the three of you start Freight Architects?
All three of us have been connected through our universities and work. When we came together, we realised we share a common passion and way of working. We love the process of giving definition to space and meaning through placemaking. We also enjoy collaborating with each other and many different stakeholders and seeing how users benefit from the spaces we design.
How did you get involved in designing childcare centres?
We initially started by designing childcare centres in void decks for various operators. But over time, because of changes in public housing design, there were not many rectilinear void decks with large floor plates to house them. For more efficient resource planning, the Early Childhood Development Agency started creating larger learning centres to consolidate its resources, spreading these centres across a few point blocks. We were fortunate to be involved in this early wave. One of our first was a two-storey lightweight structure we designed in 2016 for a childcare centre on top of a multi-storey carpark at Edgefield Plains in Punggol.
Which, among the childcare centres you have worked on, are the more unusual ones?
The Sengkang Riverside Childcare Centre that we designed in 2018 was a fenceless childcare centre integrated in a public park. It was a chance to develop a new typology for learning. The public can roam in the vicinity, while the operator could develop a more outdoor-centric curriculum. They have classes in the indoor atrium park as well as “picnic” classes in the park and community garden. The project was a mindset shift not just for us but also the operator and various agencies involved. Everyone has become more confident in exploring new typologies and sites for childcare centre design.


How has the design of childcare spaces evolved?
Traditionally, childcare centres are located at void decks in the heartlands. Most activities are confined indoors and children have limited outdoor time, such as at a playground. With the shift in early learning from curriculum-based to “learning from play”, we started to imagine new spaces and ways for children to learn outdoors. While classrooms remain for traditional learning, there is more emphasis on bringing children out of them.
Can you provide an example?
We explored this new typology with the PAP Community Foundation in their childcare centre in Radin Mas. It is an adaptive re-use of a former secondary school building into a childcare centre. We worked closely with the pedagogy team to create spaces to match the revamped curriculum that emphasises outdoor play and learning. They identified many activity areas that can be outdoors and reworked their curriculum for this. Our strategy was to string these pockets of spaces together to form a big biophilic playscape and we used an orange ribbon linkway to connect them with the main classroom building.


What other kinds of projects would you like to pursue more of?
We are very interested in designing for the public realm, particularly social spaces such as community centres, integrated clubs and hospitality projects. We are also keen to collaborate with government agencies and research firms to create new types of social spaces that cater to the new economy. For instance, the gig economy has changed how businesses and non-governmental organisations operate and relate to spaces. Big spaces for congregation may now be broken down and linked to a network of inter-dependent spaces. This is especially relevant after the COVID-19 pandemic when social distancing has become the new normal.
How do you see the role of architects evolving?
Architecture is a mixture of technical knowledge, site work experiences, artistic inspirations as well as sociological understanding. It is becoming too complex to be mastered by one person or even a team. Projects are also no longer just a singular entity, but often described as nodes in an urban network. Our roles and knowledge will have to expand outside of architecture. Architects need to understand even more about finance, economics, science, culture, technology, artificial intelligence, lifestyle, context and more. We need to learn how to collaborate with different disciplines, and not be limited by just architecture knowledge of buildability and construction.
This article is contributed by the Urban Redevelopment Authority, as published in Skyline (Issue 13), its urban magazine.
Freight Architects’ works were exhibited at the Urban Redevelopment Authority’s (URA) AUDE Space in February 2020. Launched in 2019 at The URA Centre at 45 Maxwell Road, AUDE Space is a dedicated platform that seeks to inspire good architecture and design in Singapore as part of URA’s Architecture & Urban Design Excellence (AUDE) programme. Click here for more information about the AUDE Space. To minimise the spread of COVID-19, the URA Centre is closed until further notice.
Top image: The three co-founders of Freight Architects, from left, Kee Jing Zhi together with Chen Kian Khiong and Tan Kian Teck.


 Share
Share
