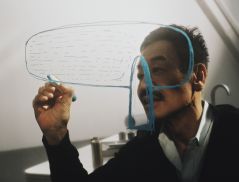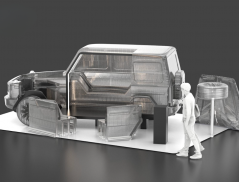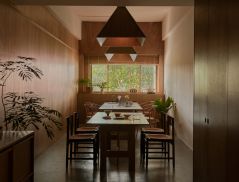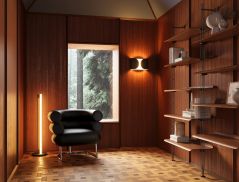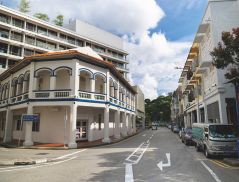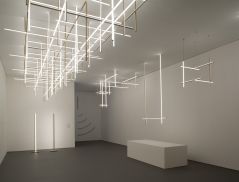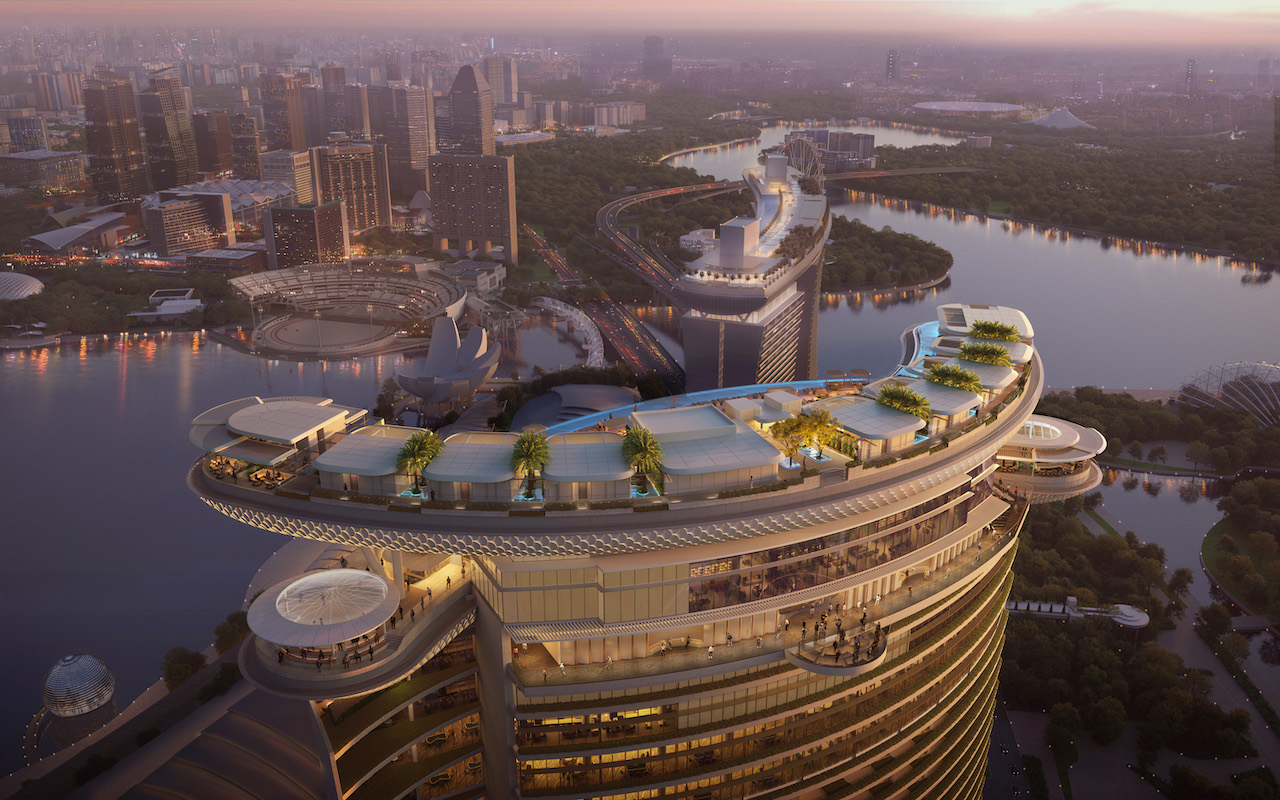
Las Vegas Sands broke ground recently on an US$8 billion ultra-luxury resort and entertainment destination, designed by Safdie Architects, the visionary team behind Marina Bay Sands. Slated to be completed in 2029, the yet-to-named 55-storey, 570-suite hotel tower will feature luxury dining, retail, gaming, spa and wellness offerings, and will be capped by the 76,000-square-foot Skyloop — an architectural centrepiece of overlapping elliptical volumes spiralling in opposing directions. The hotel tower will stand rotated at a 45-degree angle with twin wings curving outward to capture sweeping views of Marina Bay and the Singapore Strait. The development also houses a three-level podium with a 15,000-seat arena, set to elevate Singapore’s position as a hub for global business and entertainment.
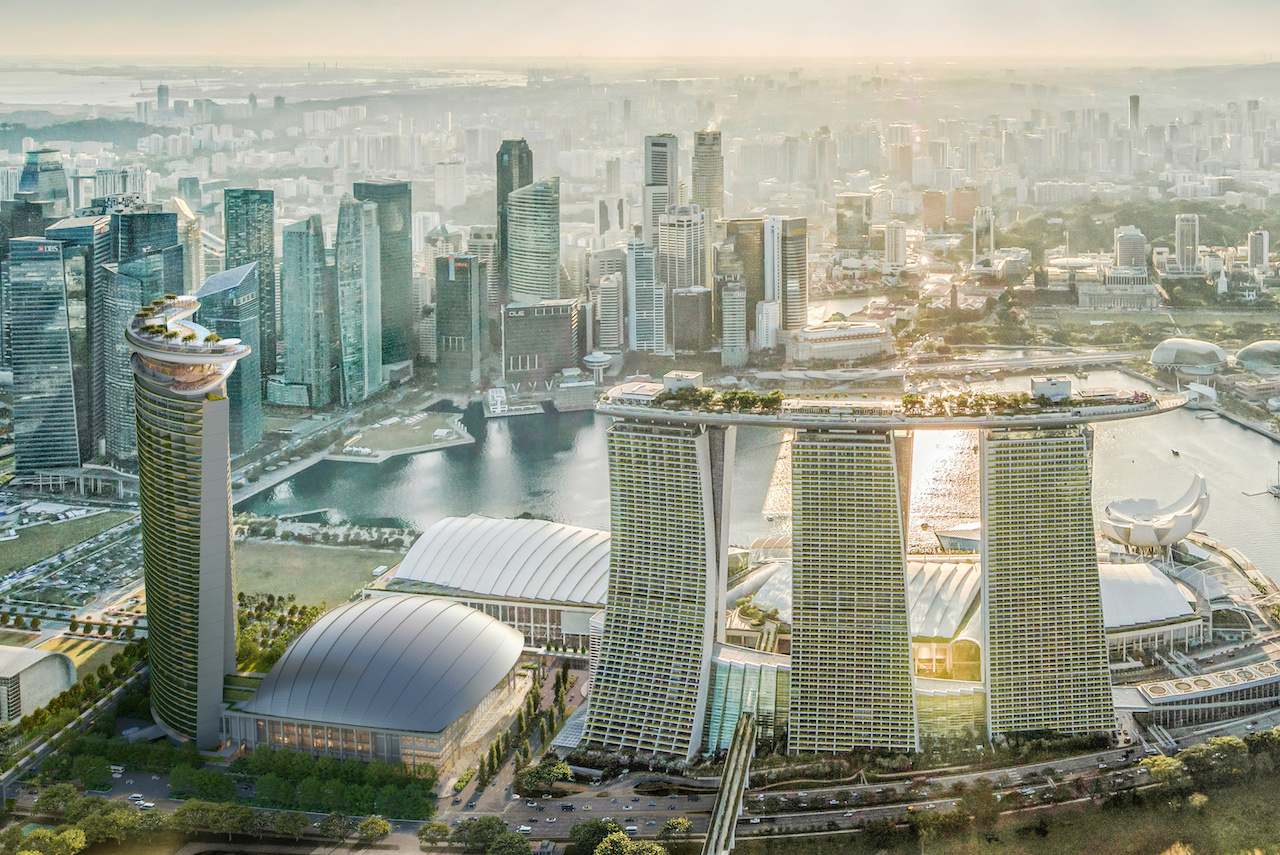
In line with in Sands ECO360, Marina Bay Sands’ sustainability strategy, the project integrates biophilic design and green features inspired by Singapore’s garden city identity. With construction underway, the development is expected to push the boundaries of luxury tourism, hospitality and entertainment. We find out more from founding partner of Safdie Architects, Moshe Safdie, about this mega project.
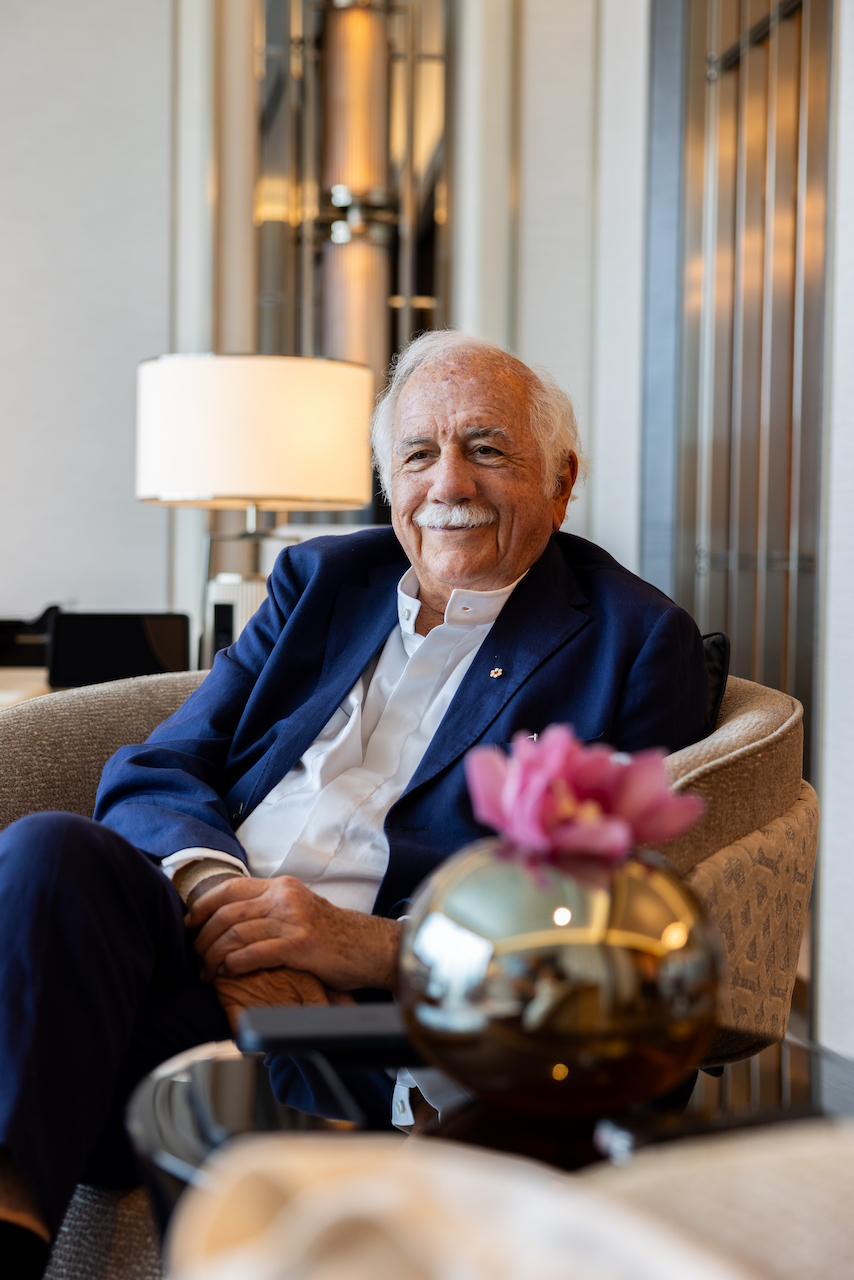
Could you share the design vision behind this upcoming ultra-luxury resort? What were the earliest ideas that shaped the concept?
The new project can be called “Act 2”; by definition, it has to relate to “Act 1”. It was unanimous that it has to have its own identity. One of the questions was whether the SkyPark should cross over. From the outset, it was pretty obvious we wouldn’t do that as it would compromise the uniqueness of this project and feel inappropriate.
Initially, we thought we had no choice but to place the tower above the complex and the arena on the other side, but that came with operational and traffic issues. We explored with two shells forming an atrium at the centre, but the client felt that such an atrium was not suitable for a luxury hotel. It needed to feel more private and exclusive, so the design was scaled back.
The big move came about a year ago. We came to the conclusion that the building was very large and so close to the existing project that it created discomfort. We resolved this by flipping [the orientation]… eventually everyone agreed, and there was a collective sigh of relief.
Conceptually, while the first project is linear and unfolds in progression, this new one is more of an exclamation mark with its complexity spiralling upward. Since we don’t have the space for a roof [like the original], we layered one boomerang over the other, with three cascading levels of pools.
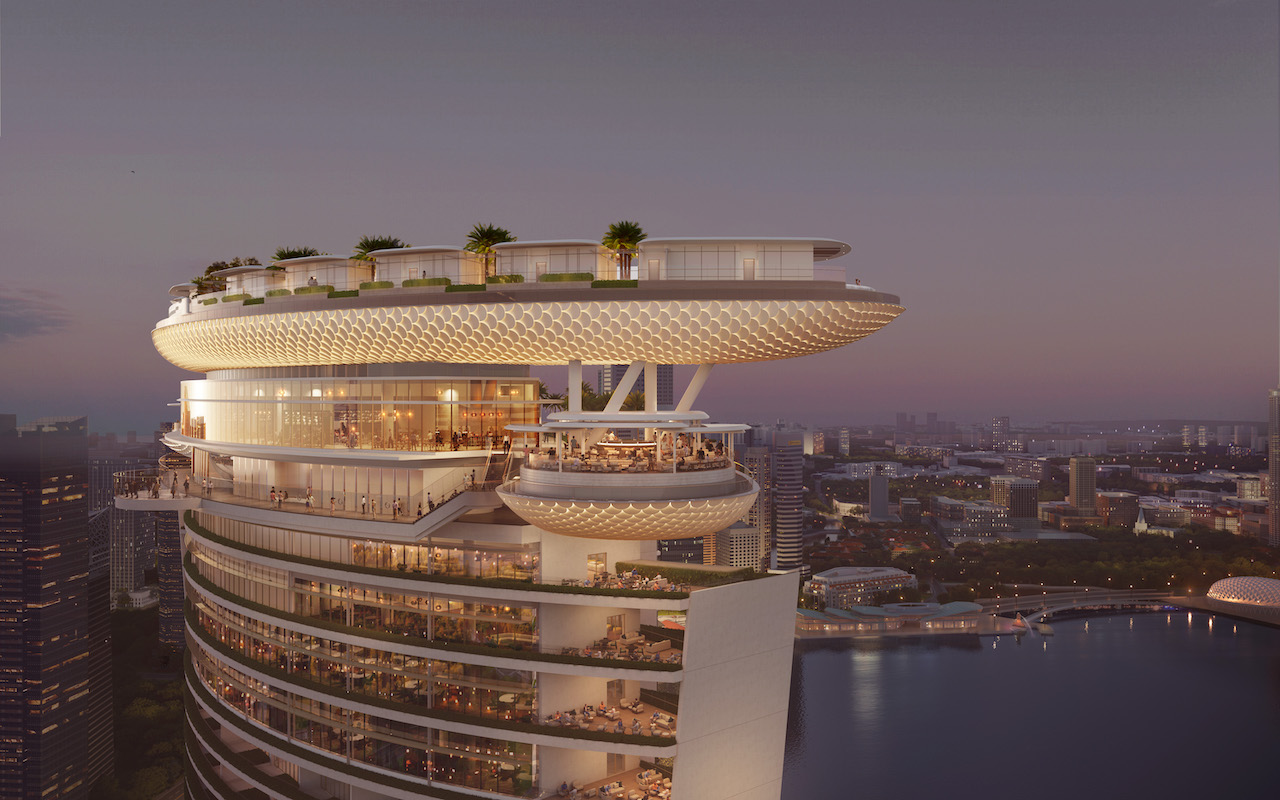 The revolutionary Skyloop from an aerial perspective that highlights the distinct design of its twin wings. Image: Safdie Architects
The revolutionary Skyloop from an aerial perspective that highlights the distinct design of its twin wings. Image: Safdie Architects
How does this new resort engage with Singapore’s urban context beyond the commercial? Are there new public zones integrated into the scheme?
As a luxury development, it prides itself on privacy — with 570 super suites, you have to accept that is the programme. But the Singapore government felt, rightly, that there should be a public way to enjoy the building. So we designed a whole core where visitors can come in, take a dedicated lift to a terrace overlooking the city. It has a walkway that goes all the way around the whole facade on the east side to a bar that’s accessible to the public. I believe this will actually be more spectacular [than the original SkyPark], which is already hugely popular.
The major public component, of course, is the arena, which will draw a lot of people into the area. To address congestion, we designed two levels of access: street-level drop-offs, plus a whole floor below for taxis and cars. So while the tower itself remains an “ivory tower,” the district as a whole will be more of a place for people [to visit].
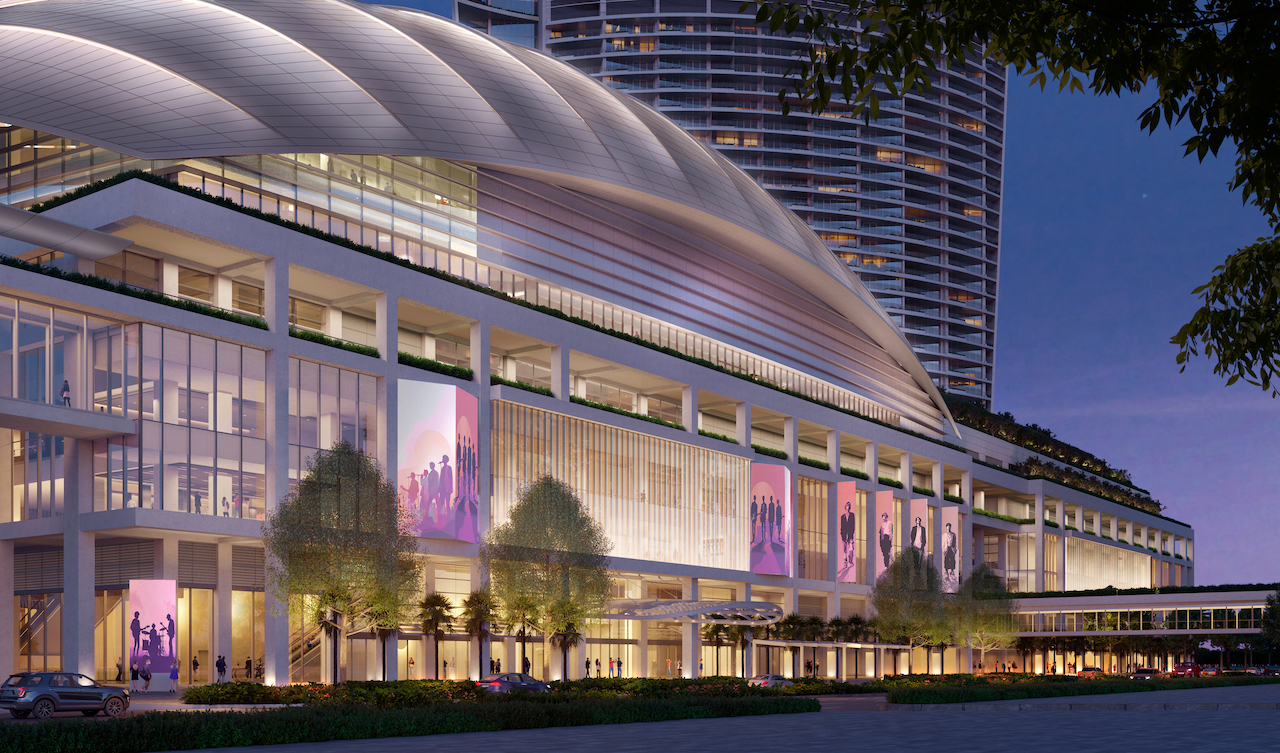
You’ve championed the integration of nature into large-scale architecture. How is landscape or biophilic thinking manifested in this project?
Singapore’s greening requirements have become more demanding these days. This new development responds with much more plant life. At street level, planting continues in line with the wider area. On the ninth floor, there’s a garden with a swimming pool and trees. Most importantly, every room has a balcony, and every balcony has planting—east and west. Add to this the greenery across the roof terraces, and the overall landscape presence will be greater than the original complex.
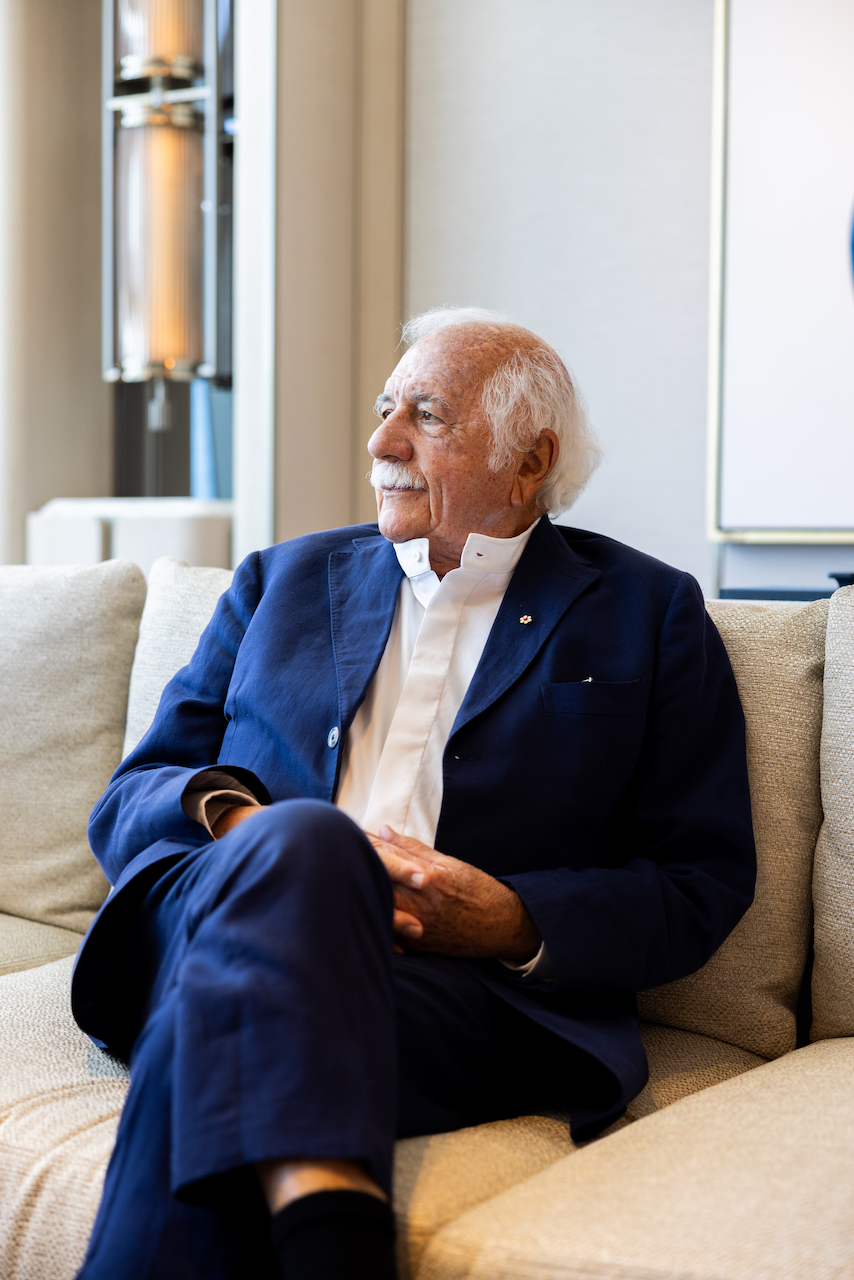
In terms of the rooftop experience, the first was such an iconic landmark. What role will it play in this project?
We’re re-doing and refreshing the roof and lobby [for MBS]. We’re moving the rain vortex as an improvement of the retail area, so there’s work being done here. I think it’s getting pretty tired after 15 years of overuse. So there’ll be a fresh, visible changes.
But the SkyPark is unique. There’s no way we can repeat it. The new one will have hanging gardens, pools, bars, and terraces cascading down, with water flowing from one to the next. The top one has private cabanas that looks like surrealistic pleasure in the sky. So I think it’s going be full of surprises, but very different, because of the stacking, terracing [features]. I think it would be no less exciting than the [first project].


 Share
Share
