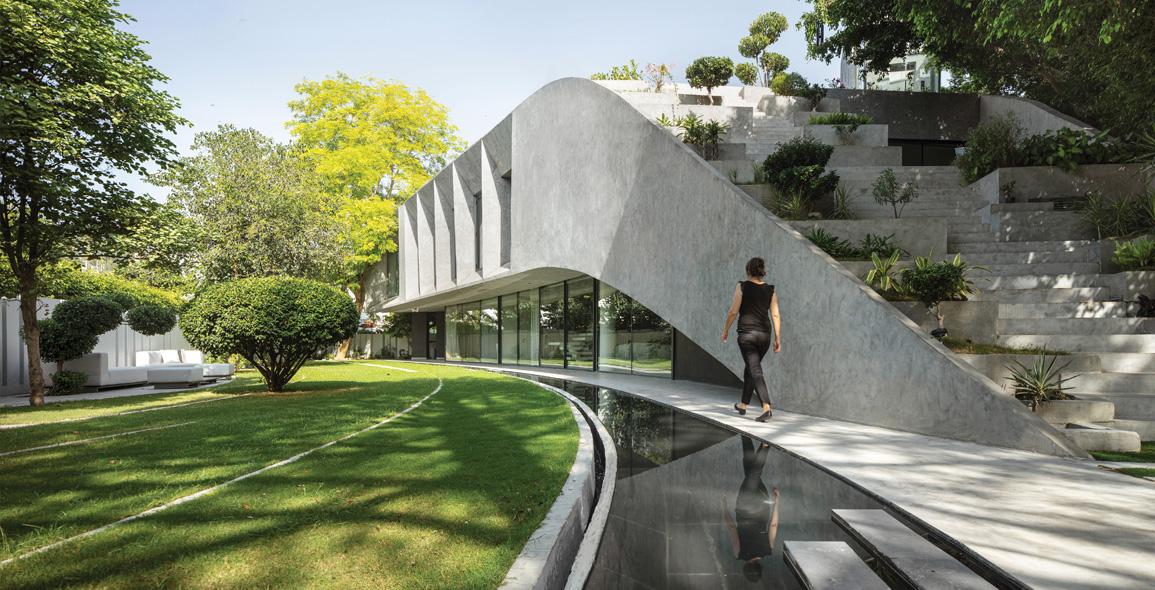
Designed by Amit Gupta and Britta Knobel – principal architects of Stuttgart and New Delhi based architecture firm Studio Symbiosis – KD45 is a triangular, 1,081 sqm, three-level family villa that maximises usage of its 1,100 sqm plot.
Located in the Kavi Nagar area in the city of Ghaziabad in Uttar Pradesh, the clients of the villa are a multigenerational family of eight who wanted a home with plenty of green space and views of the nearby park. The idea behind the design was to create a green urban oasis that encourages an organic synthesis between the built and the natural environment.
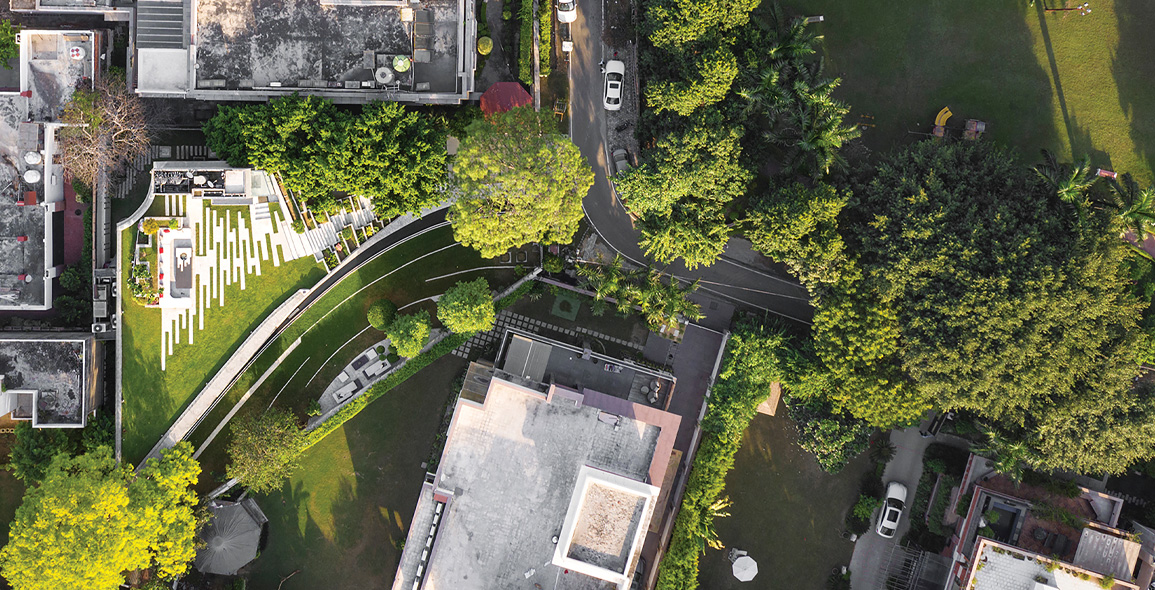
Surrounded by Greenery
Strategically set on one edge of the site, the built form emerges from the landscape and blends the ground floor with the roof of the building, creating an outdoor connective spine for the villa. This results in a generous landscaped garden on the west side of the plot which opens up to the double-height family living and dining spaces, thus extending the living areas to the outdoors.
Three trees that existed on the site guided the triangular shape of the built form, which was designed to accommodate these trees. The trees also created shaded areas that reduced sun exposure.
“The odd shape of the plot along with the views to the neighbourhood park were used as design drivers. Thematically, the design looks at continuing the greenery of the neighbourhood park within the site, with streamlines emerging from the park facing southern side and opening up towards the northern edge of the site. This base grid has been used to define the built form and landscape zones such as water features, hardscapes, and softscape,” says Knobel.
The villa’s most distinct feature is no doubt its hill-like, stepped roof composed of landscaped terraces covered with earth and grass. This roof terrace offers habitable green spaces that can be accessed from different parts of the villa; it connects all the floors of the villa, and also provides a sustainable solution for cutting down heat gain through the roof. Each terrace was uniquely designed to correspond to sunlight at different times of the day, and to maximise the panoramic views of the site. On the top of this terraced roof is a sitting lounge with a fireplace where the family can gather to enjoy the outdoors.
“Sustainable design strategies were woven in the design to create ambient indoor and outdoor spaces. The ground floor was designed with a deep cantilever on the south-west and east facing façade to filter out the harsh summer sun. Water features on the ground floor and terrace promote evaporative cooling,” says Gupta.
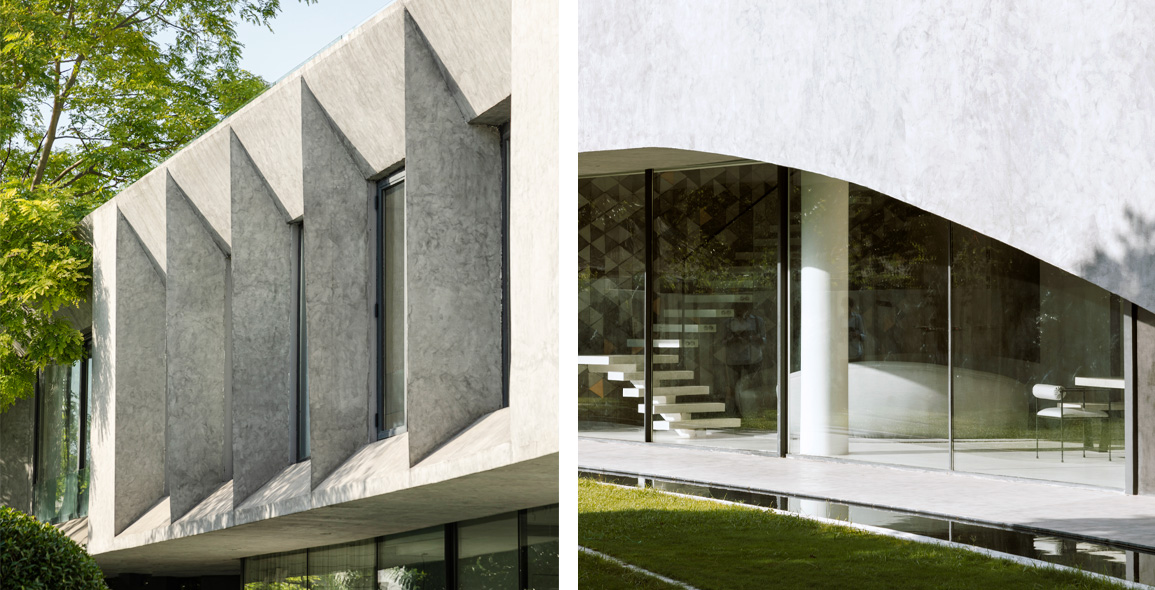
Private but Connected
On the ground floor, an expansive, doubleheight, open-plan living and dining room opens to connect with the landscape outdoors, allowing a seamless transition from interior to exterior. Within the dining room is an open kitchen with a breakfast island and a large concealed pantry. On the ground floor, too, is an informal living lounge with a bathroom that can be adapted into a kid’s room in the future. A sinuous sofa in the living room mimics the serpentine movement of the site, while contemporary, triangular chandeliers hanging from the mezzanine illuminates the entire space.
“Each individual triangulated light was customised to echo the shape of the site. The parametric approach to design optimises user experience, comfort, and energy efficiency,” says Knobel.
A lift near the entrance of the villa provides access to the upper floor and basement. The upper floor is also accessible via an open staircase that emerges from the ground level, and the steps on the roof terrace. On this upper level is a second pantry and wet kitchen, the master bedroom, a child’s bedroom, a guest bedroom, a lounge with a library, and a small pooja space.
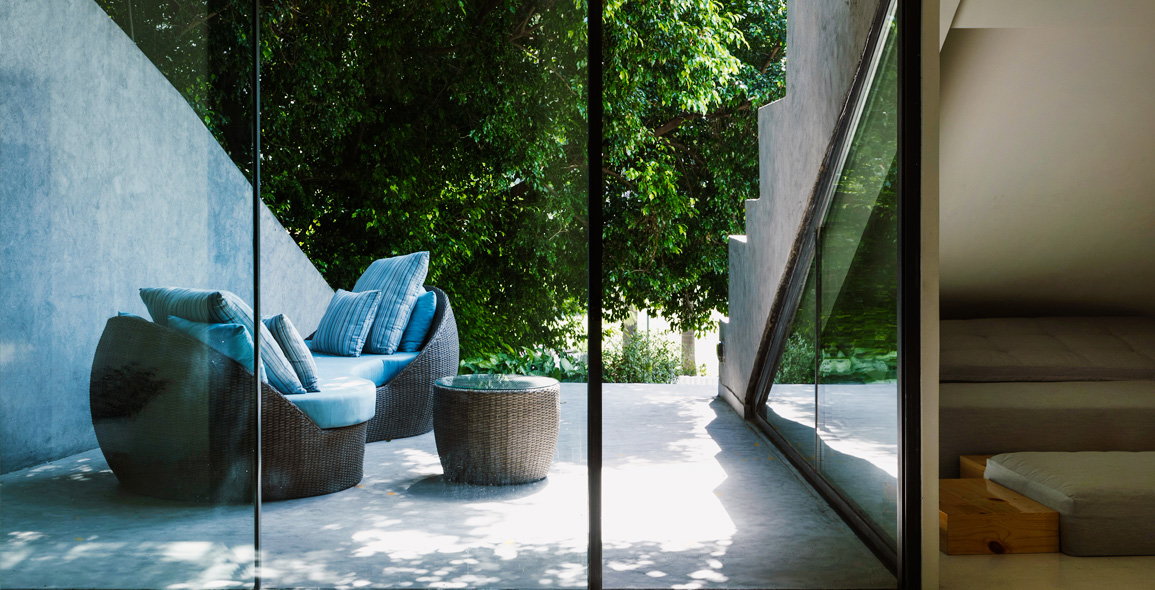
The master bedroom – which is accessed via a larger dressing room – is located at the end of the corridor. “This master bedroom sits at the triangular point of the property where there is a swing lounger surrounded by large sliding windows and lush green trees. The majestic views allow users to feel connected to nature indoors,” says Gupta.
The basement functions as an entertainment zone where the family can watch movies together. Also located in the basement are a gym, bar, lounge, storage and utility spaces, and accommodation for the family’s domestic helpers.
Gupta explains that the layout was determined by the family structure – two brothers, their wives and children, and their own mother and father. “Designing with different zones of privacy in mind, the programme is shuffled into different activities across the different floors. The ground floor contains the more family-oriented programmes as well as the grandparent’s rooms, while the other family bedrooms are placed on the first floor,” he says.
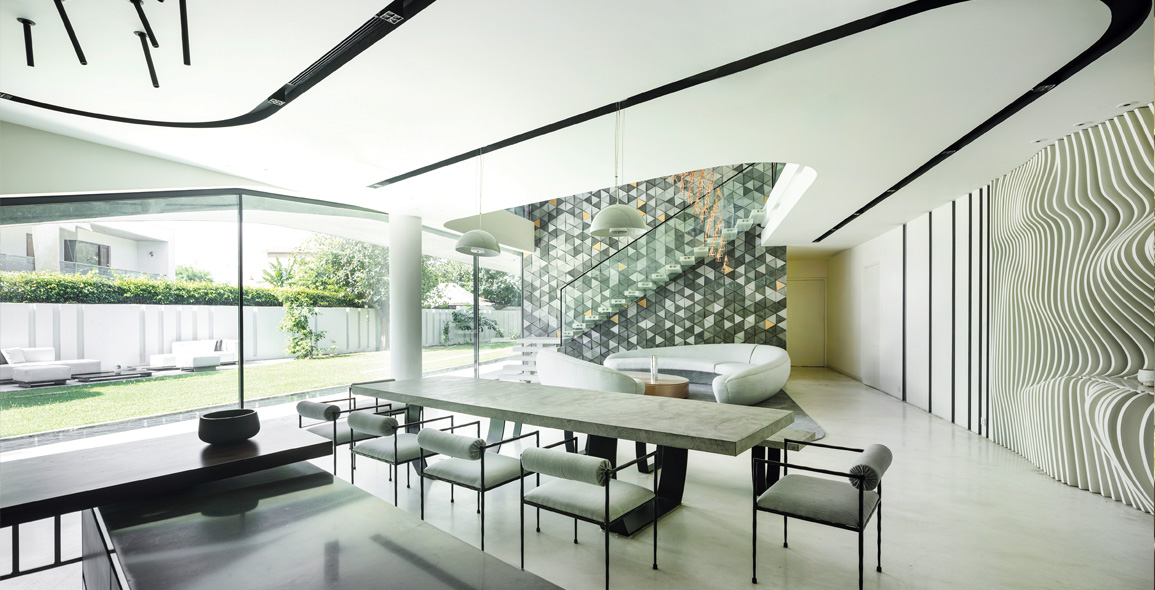
Sustainable and Local
Most of the construction materials were locally sourced. White, micro-concrete floors brighten the interiors while enhancing the expansiveness of the double-height ceilings. Concrete micro-topping was used for the planters in the stepped terraces.
“The flooring creates harmony within all the areas in the villa, while effortlessly providing a fusion of understated elegance and opulent living. The colour palette is neutral with lighter gradients in the upper floor. In contrast, the bathrooms have a much darker aesthetic and feature local Kadappa stone,” says Knobel.
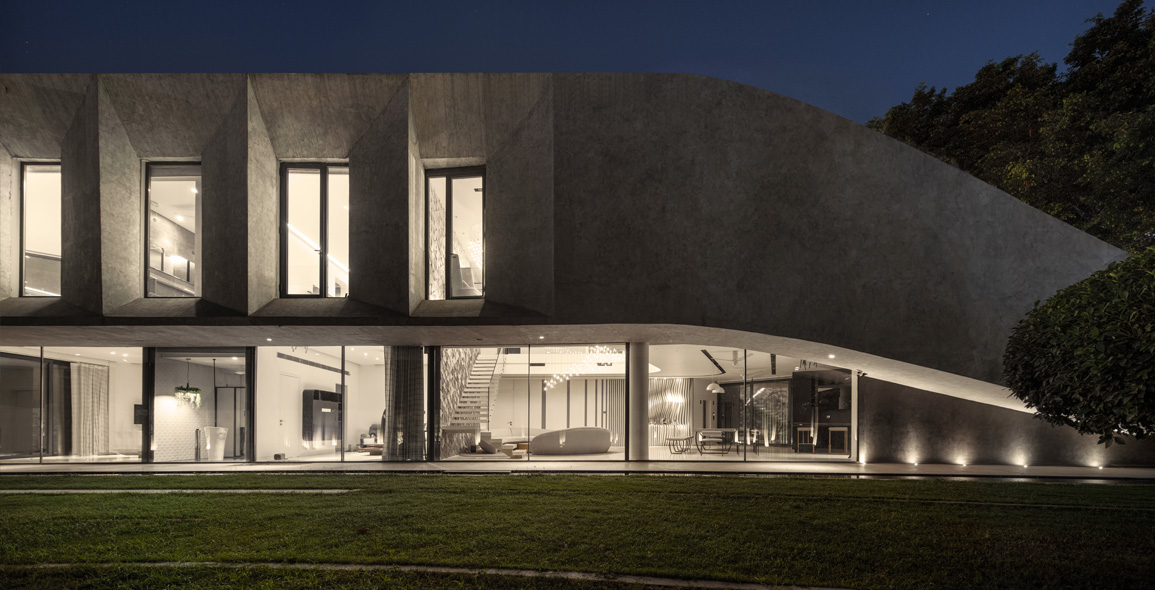
The goal of the project was to not only preserve, but also celebrate the natural environment. Designing sustainably was a challenge as the architects had to come up with different methods to create a green and energy efficient, luxury home. Because the three trees on site were left untouched, the design had to be altered to accommodate these trees. On the ground floor, a shallow water feature was positioned in the direct path of the wind for evaporative cooling, and a recessed south-west facade helped filter out direct sunlight. The upper floor of the building was made of concrete and fitted with recessed windows to minimise heat from the sun.
“This villa emerges from the landscape, creating maximum green cover on the site, while also embracing the views of the nearby park. Built and landscape blend into each other, with indoor spaces opening into the green seamlessly. In urban settings, there is often a disconnect between the user and nature. With this project, our goal was to create a green urban oasis, and to rekindle the relationship between the residents and nature,” says Knobel.


 Share
Share








