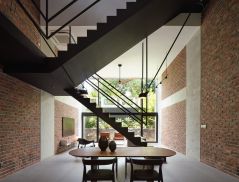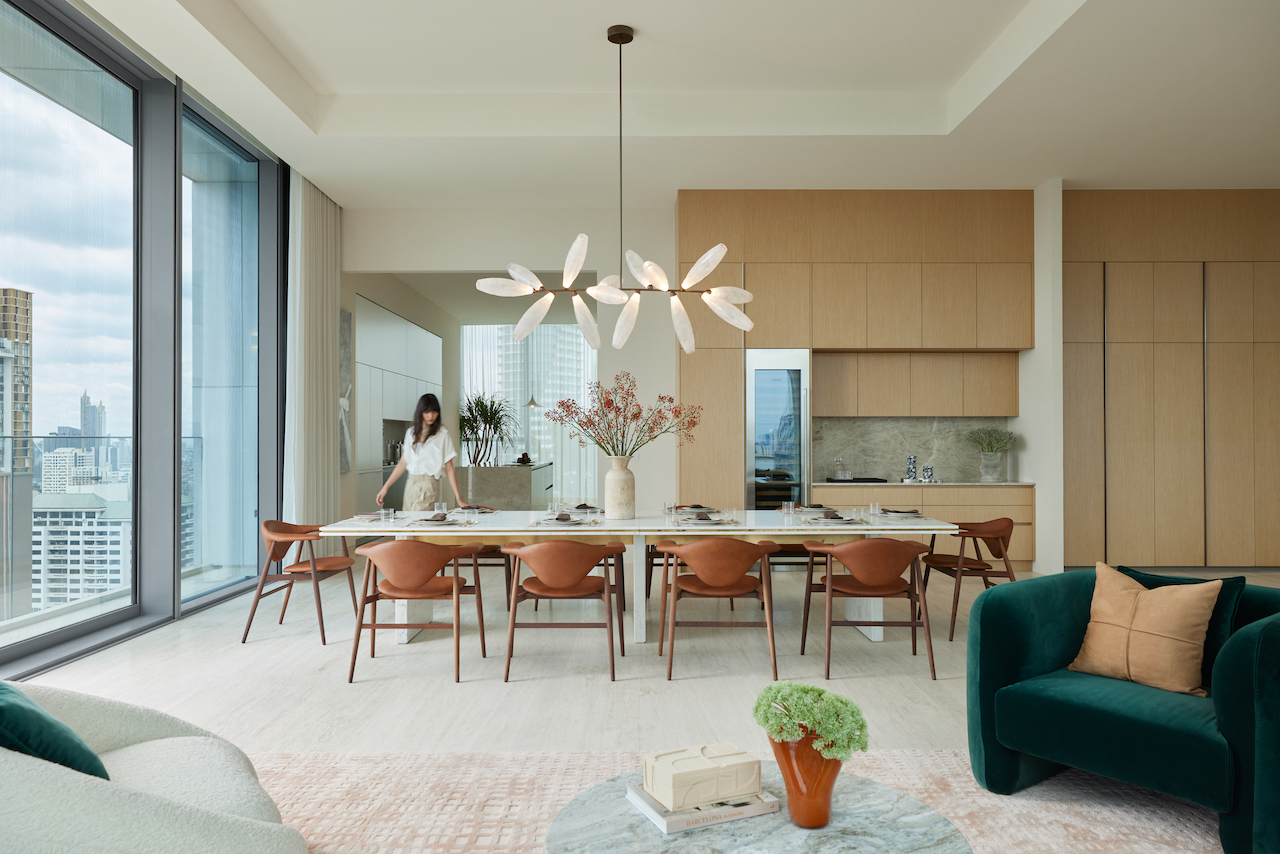
Scope Langsuan in the heart of Bangkok is a residential property like no other in the city. The freehold residence is situated on one of the most valuable and desirable land plots in Bangkok on Langsuan Road near Ploenchit Road and Wireless Road.
This is the latest project by Yongyutt Chaipromprasith, CEO of Scope, one of Thailand’s most experienced and innovative residential property developers. Back in 2018 when he acquired the land, it broke the record as the highest value per square metre land transaction registered in Thailand. The previous record holder was The British Embassy.
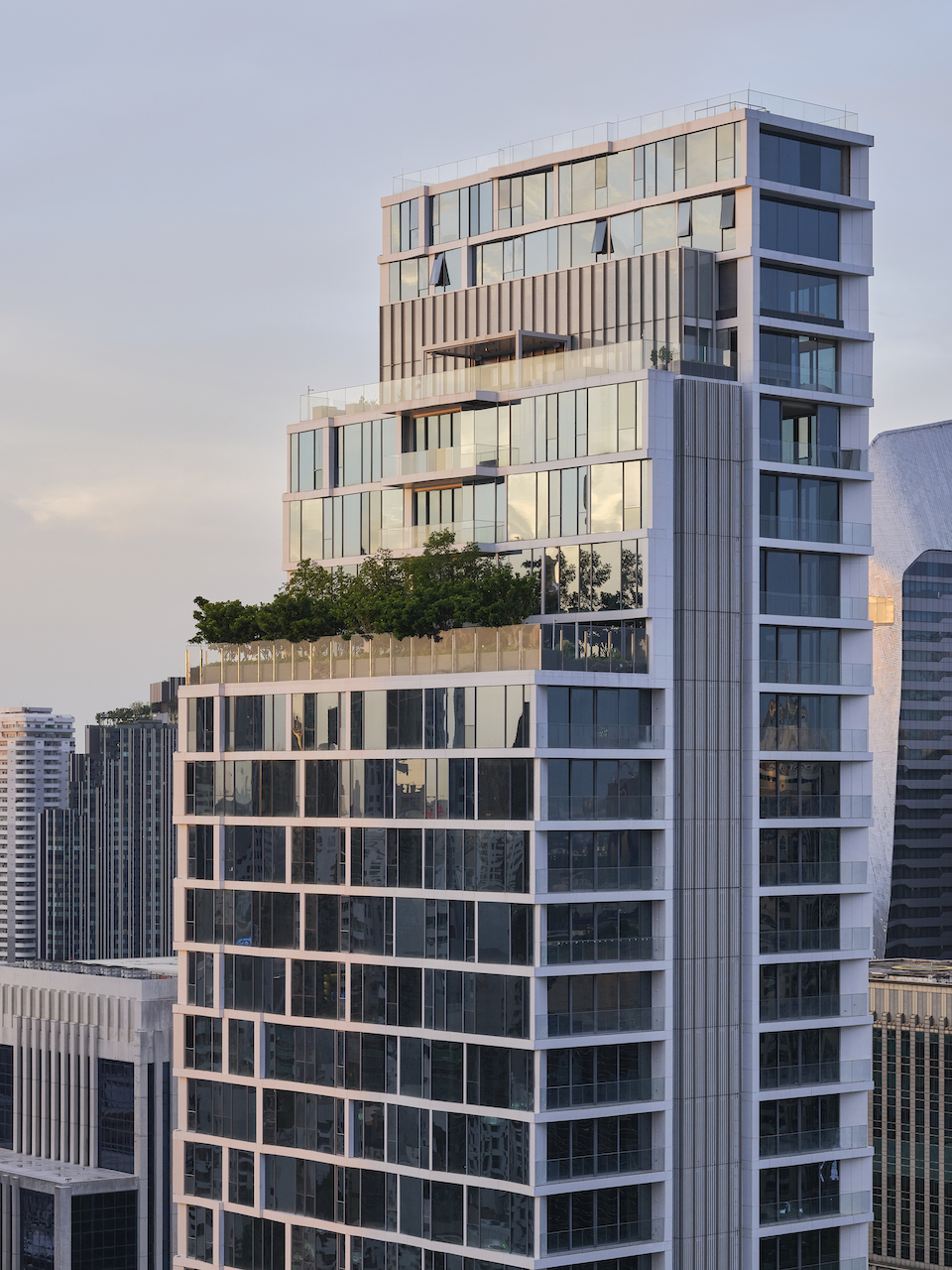

Yongyutt says, “It’s a perfect size for a condominium, and an absolute ideal land for any developer – the prestige of the address is priceless. Our brief was to make the best condominium in Bangkok, in every aspect, and in an international standard.” He adds, “Every detail is different from other properties in Bangkok… from the approach, development philosophy, the initial investment cost and how we allocated it.”
New York-based Kohn Pedersen Fox (KPF), was chosen as the design consultant for the exterior of the 34-storey building. Yongyutt says, “Scope Langsuan cannot just be a ‘residence’ – it has to be somehow a landmark due to its calibre. And I believe no other design firm has designed more landmarks than KPF.” Some of the firm’s prominent projects in Asia include the World Financial Centre in Shanghai and the International Commerce Centre in Hong Kong.
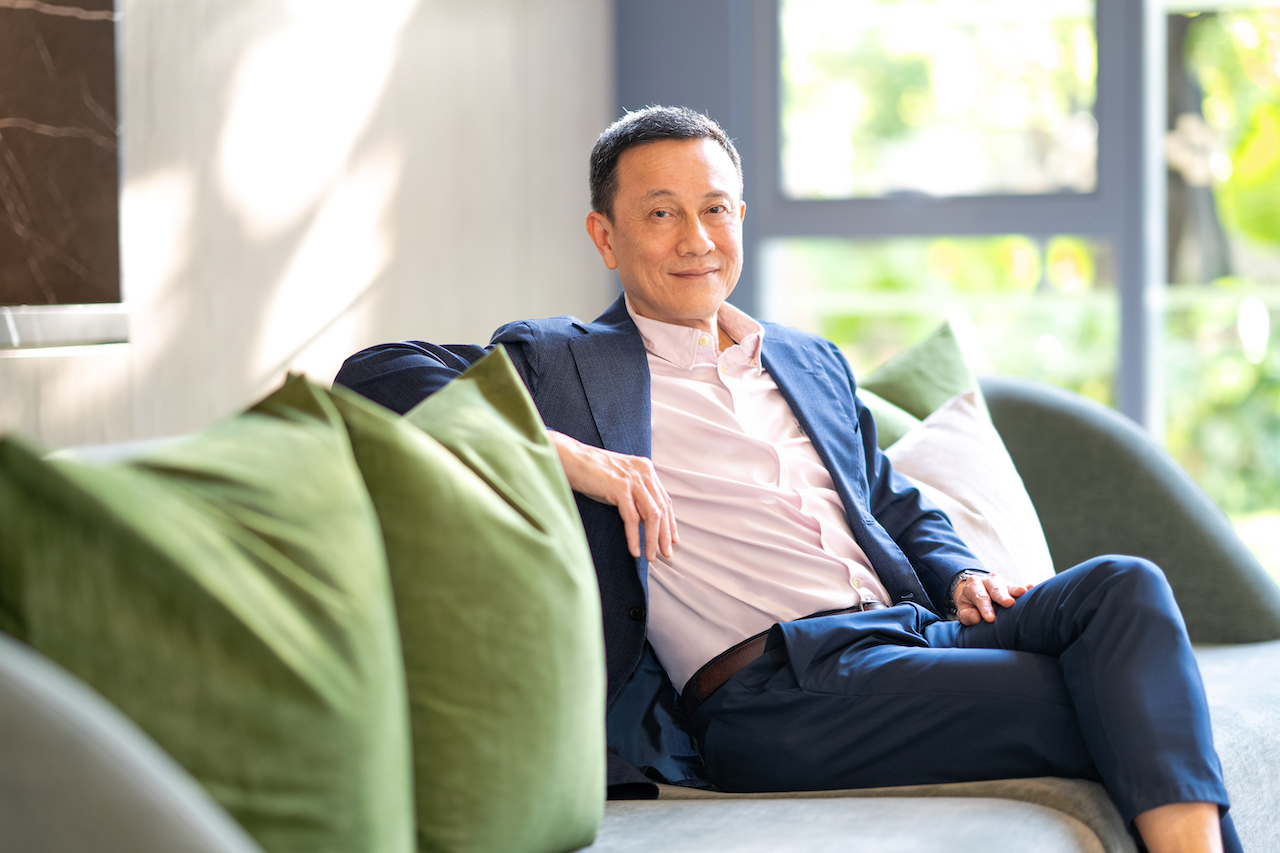 Yongyutt Chaipromprasith, CEO of Scope
Yongyutt Chaipromprasith, CEO of Scope
Acclaimed Danish designer-architect Thomas Juul-Hansen (who created the interiors of NewYork’s most expensive condominium ONE57) was responsible for Scope Langsuan’s interiors. Thomas’ philosophy and subtlety of design is very much in line with what Yongyutt had in mind. Yongyutt who frequently visits New York and London says that he appreciates the harmony of Thomas’ design elements.
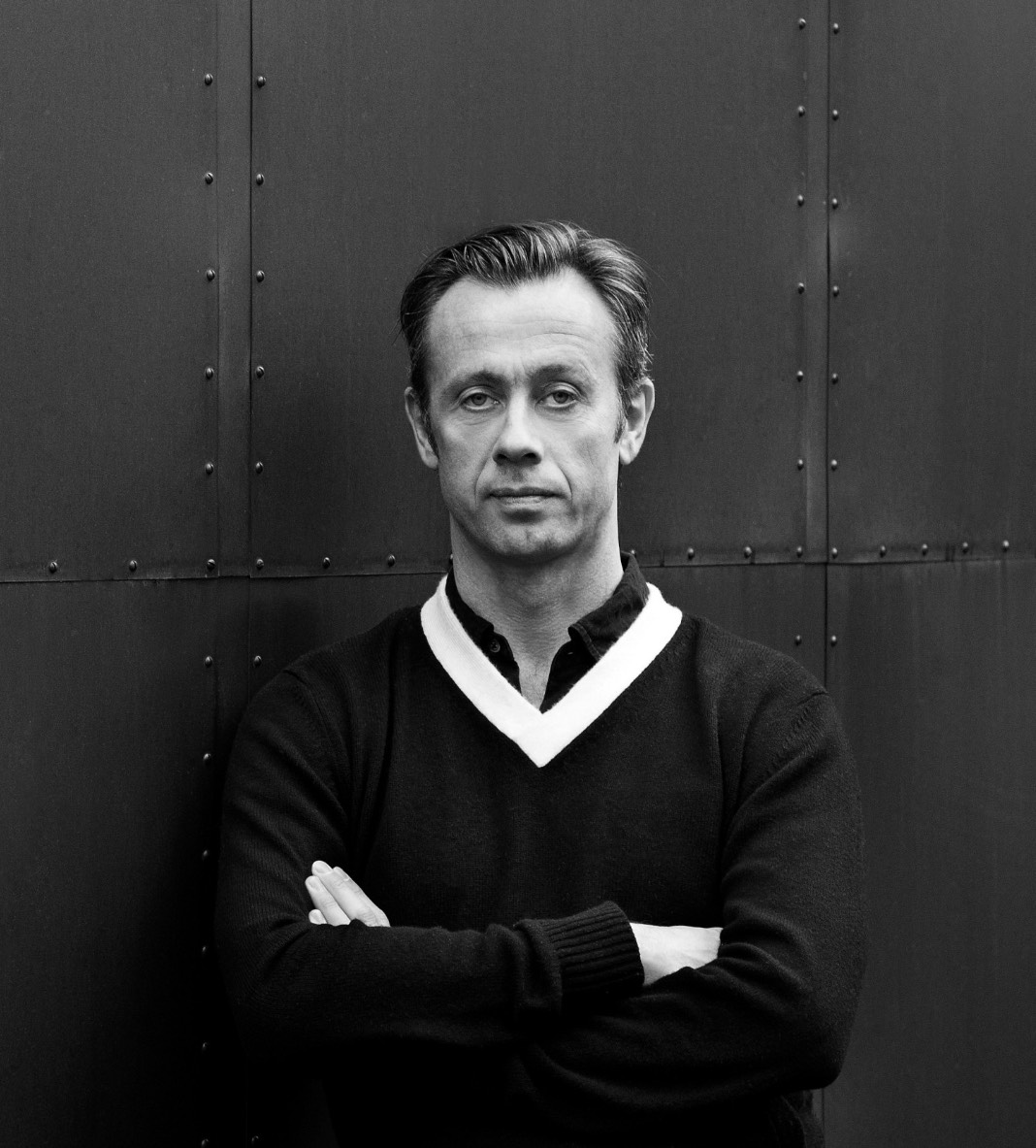

The designer believes that luxury is a universal language, and it is about the harmony between quality of light, space, functionality, and material. “I have worked with developers in New York and London and many other places, but the challenge I had with Khun Yongyutt is that he is the developer who always asks: ‘Do we need to make it more luxury?’. This means higher cost for him, but he doesn’t seem to care. So I would say it’s a very positive challenge. We had countless meetings in New York and Bangkok, and online since 2018 to September 2023 when we finalised and fully decorated the penthouse unit.”
Importance of Elevated Social Spaces
There are multiple unique facilities within Scope Langsuan, from the 2,500 sqm Clubhouse, which includes a business lounge, meeting and study rooms, as well as the club lounge with a bar. Entertainment facilities feature an impressive 25-seat private theatre and concert hall, and a sound-proof music room for jamming sessions.
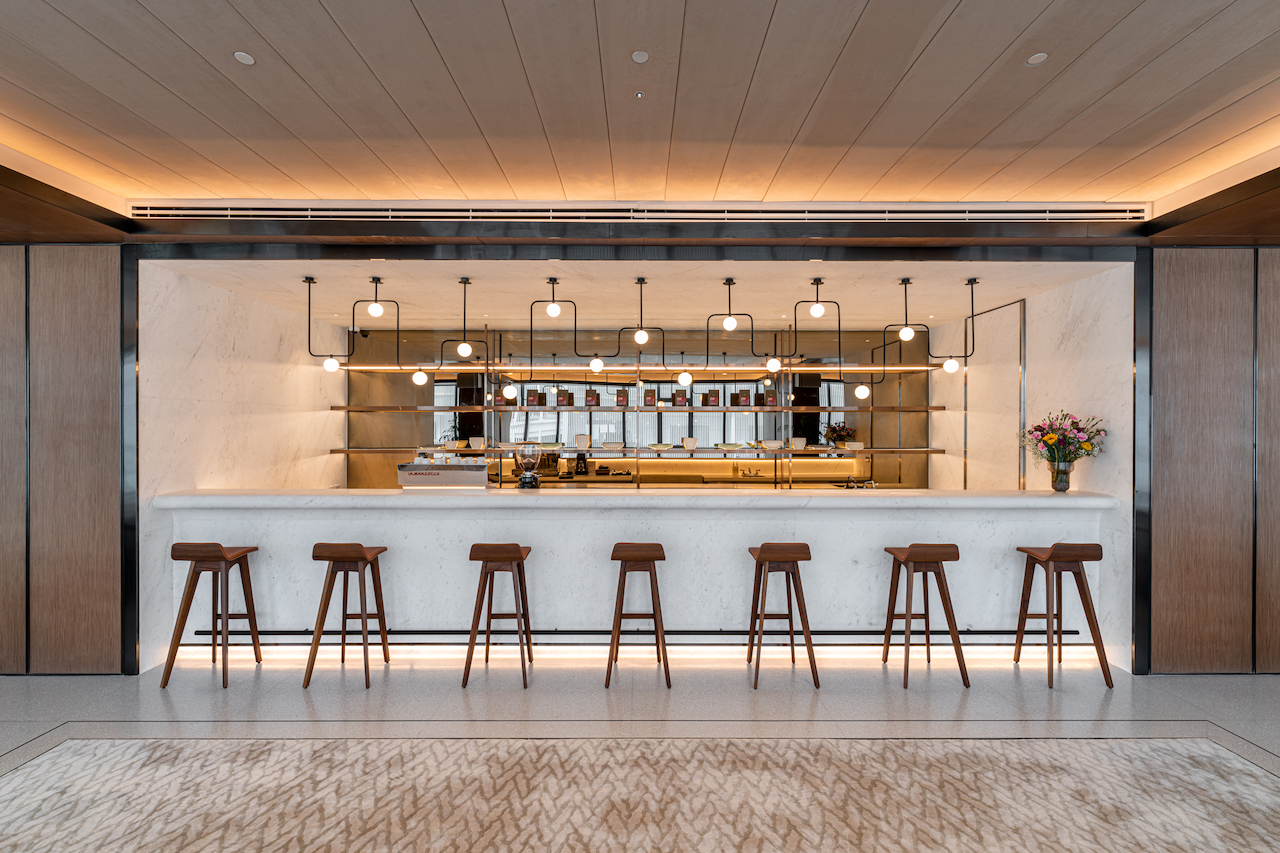 Club lounge with a bar
Club lounge with a bar
“We always believe that privacy is luxury. Our residences are designed for the residents to run into each other ‘by choice’ rather than ‘by chance’. It is as private as you can get. We have a private theatre equipped with state-of-the-art stereo system, private running studios, 16-seater private dining and so on,” says Yongyutt.
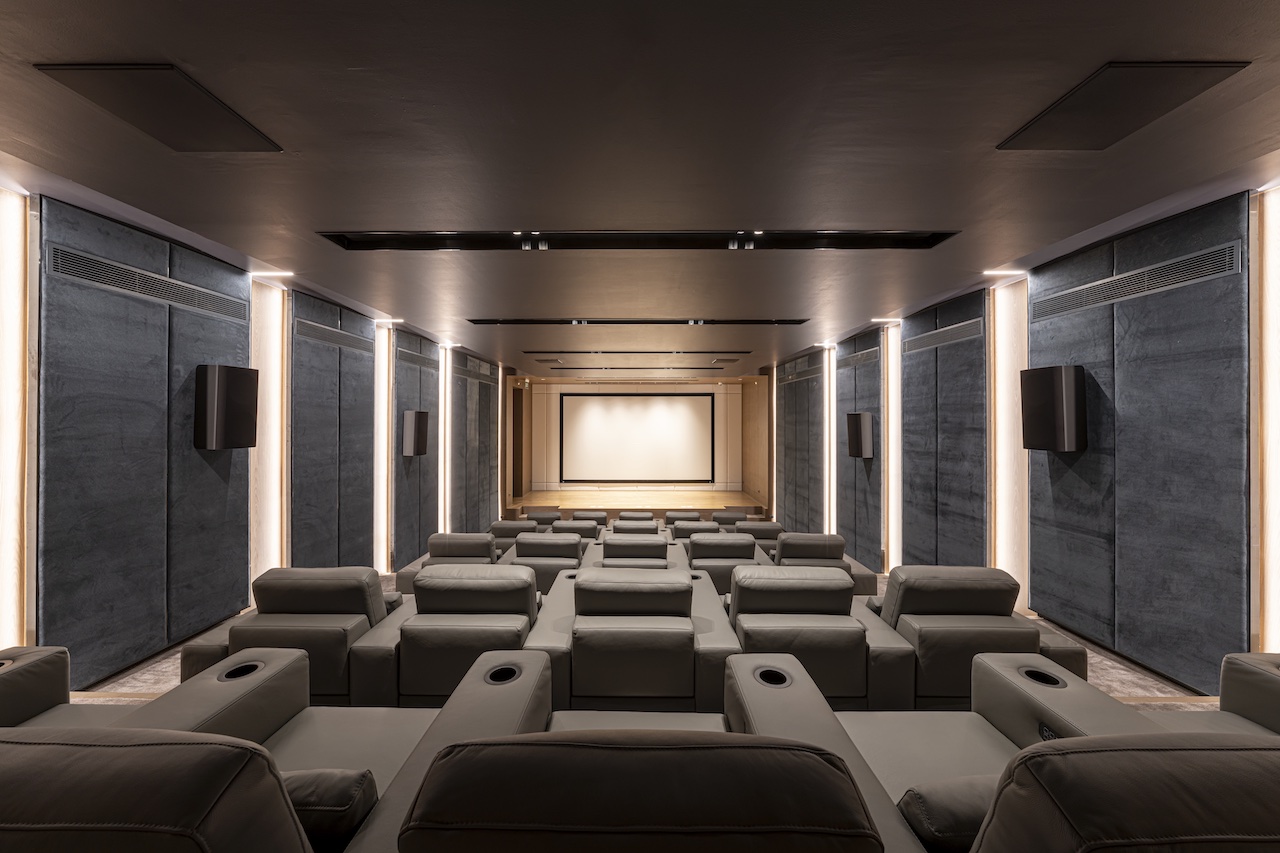 Private theatre and concert hall
Private theatre and concert hall
The wellness element in today’s residential projects is extremely important for Scope.“People tend to care more about health, which is a great thing. It would be a shame to live in such a prestigious residence yet still need to apply for a gym membership somewhere else. The gym at Scope Langsuan was designed to outshine even professional training studios, or a gym at a multi-billion-dollar football club. Not to mention our massive thermal baths separated for ladies and gentlemen, and our private wellness suites,” says Yongyutt.
Some of the wellness facilities in the condominium include Italian marble thermal baths, marble steam rooms and Swedish saunas, private studios for spa treatments, a grooming studio and temperature controlled pool.
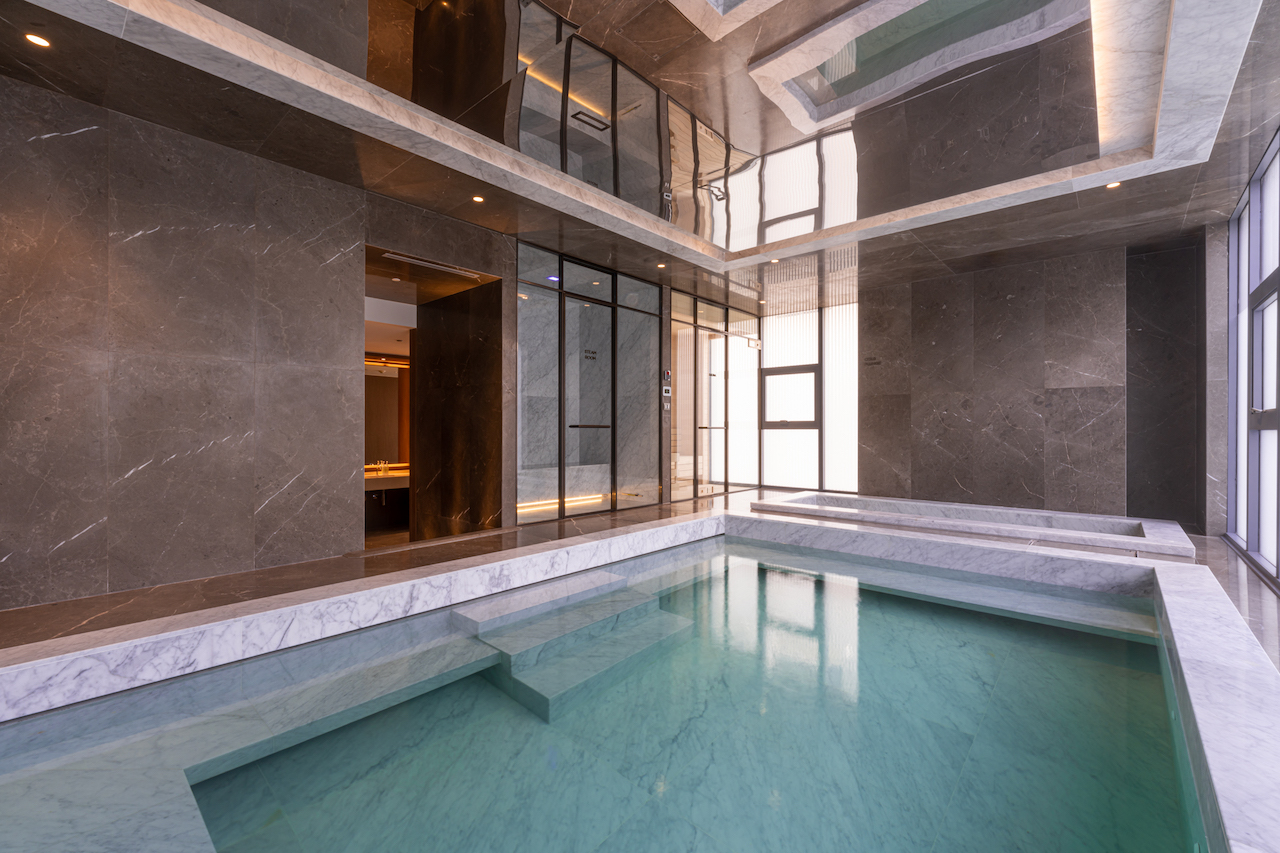 Separate thermal baths for men and women
Separate thermal baths for men and women
Luxurious Residences
Thomas shared with Bangkok’s Art4D on his interior planning design, which is “sequenced and separated in consideration of the inhabitants’ journey from arrival to the entry of their home”. On the ground floor, residents will first enter the sprawling lobby marked by a sculptural green marble concierge desk and ceiling lights crafted from pink onyx.
As exclusivity and privacy are a requisite, the circulation in the lobby area between the visitors, the residents, and the staff are separated to avoid unnecessarily overcrowding of the space. Residents have their own private and direct entry lifts to their homes. There are service foyers in every unit for deliveries and staff.
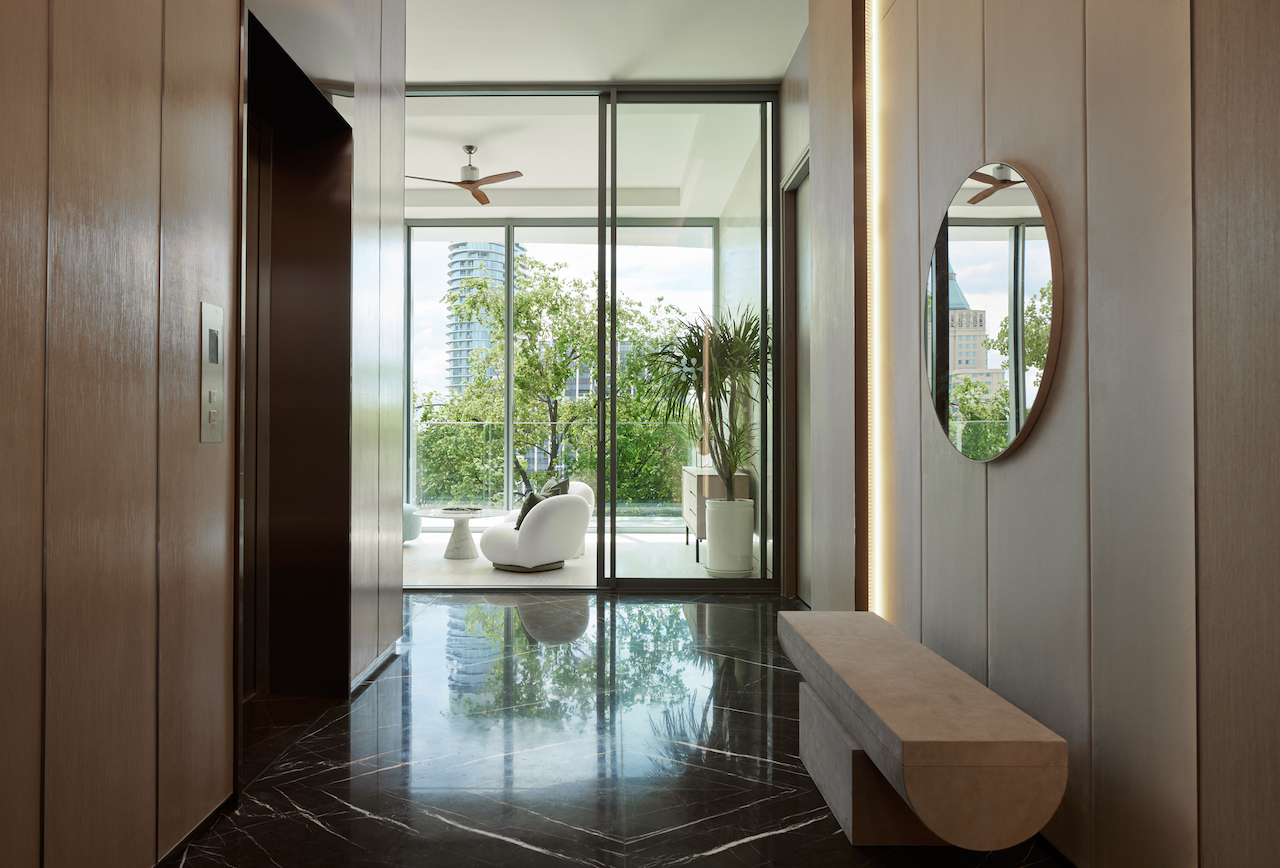
Each unit’s size is between 83 and 162 sqm with a of floor-to-ceiling height of 3.5m (for every unit) and 4m (for penthouses). Thomas notes that this uncompromising composition of size and height can provide the feeling of living inside a single-unit house instead of a condominium.
In terms of the look and feel, Thomas further described the inspiration he had obtained from his visit to the city. For him, Bangkok has a bright quality and warm tropical climate, so the wanted to showcase a light and airy palette to reflect the city’s aura.
Upon entering their home, residents can feel a sense of those qualities, not only from the spacious dimensions but also via the full floor-to-ceiling window that floods the space with natural light. The bright material selection and colour palette exudes soothing warmth and refined serenity.
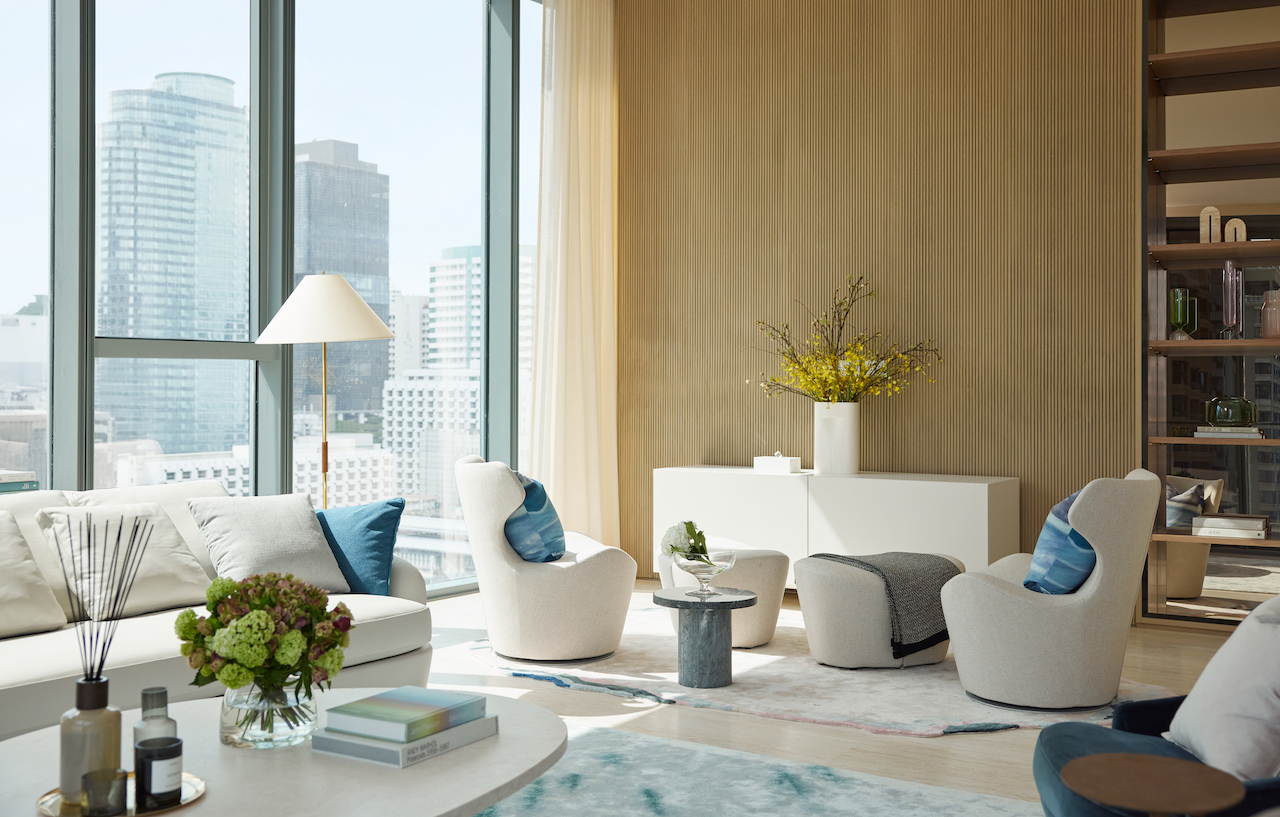
Thomas’s philosophy is to design something that will never need to be redesigned, and to use natural materials that are everlasting. He uses natural light as much as possible as he’s a firm believer that having natural light is a key to happiness in a home and also reflect the inhabitant’s wellness.
Adding to the high level of attention to detail and concern for its luxurious functionality, there are many custom pieces of furniture personally designed by Thomas himself. The designer learned a long time ago that when handcrafting a bespoke furniture that fits with the setting, the whole experience transforms. The furniture pieces in the room, such as working tables, TV consoles, and other built-ins, are designed by him – right down to the level of detailing of each piece that would work best with the space.
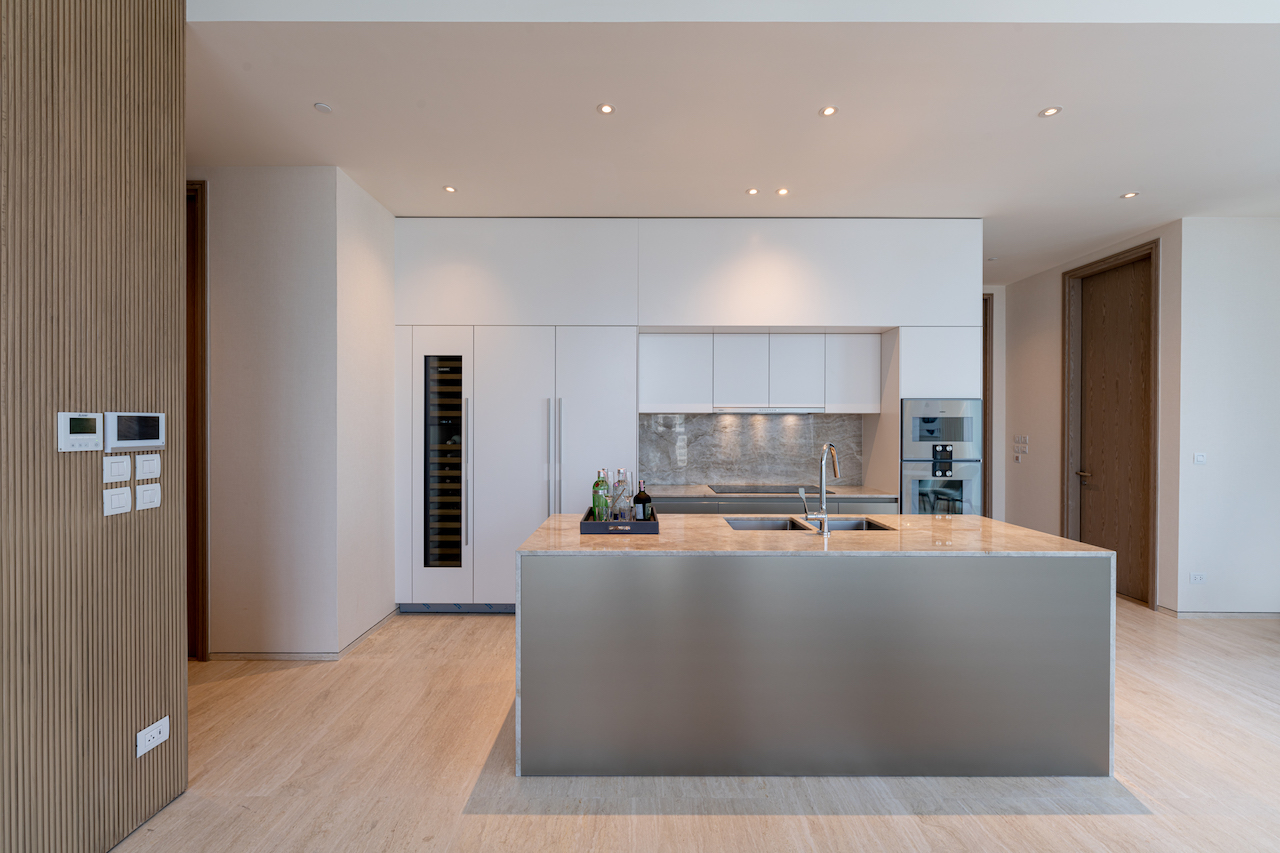
In the open kitchen, the material used for the countertops is ivory and creamy off-white Taj Mahal quartzite. This stone is aesthetically appealing and very durable – it is highly heat- and stain-resistant – and can withstand heavy and prolonged usage.
Thomas ensured that there is an abundance of storage spaces – from cabinets that can fit in more than 100 pairs of shoes and home appliances to a U-shaped walk-in closet by Italian brand LEMA. For the convenience of residences, there are additional storage spaces including a wine cellar as well as temperature and humidity controlled private storage and garment storage.
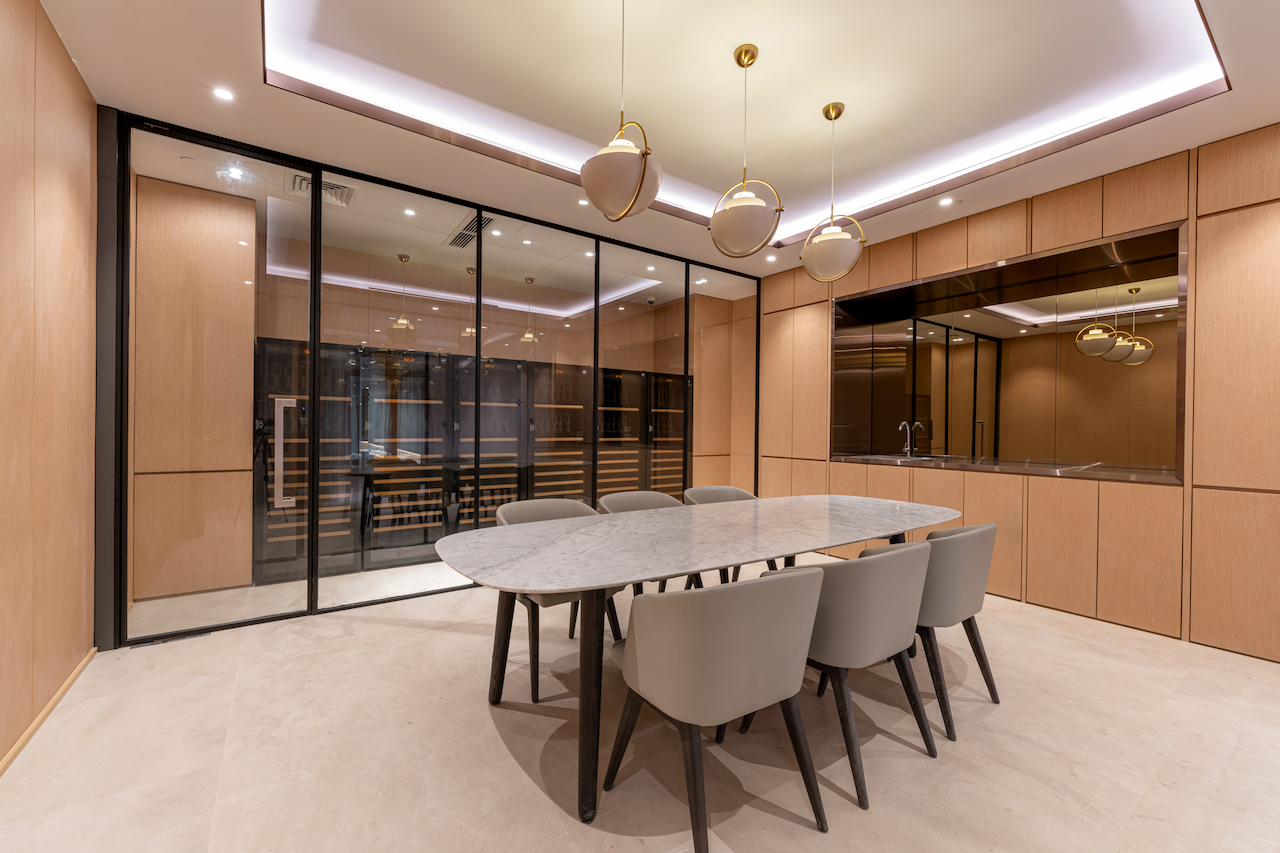

Meanwhile, Scope Langsuan’s residents are offered services ranging from front desk and housekeeping to porter and valet. To maximise service efficiency, the staff areas and service zones are separate from the residences.
Furthermore, residents have a choice to rent comfortable rooms in the premises for their helpers. exterior and landscaping KPF’s design for the building is a balance between classical and modern. The New York team drew inspiration from the geometry and rhythm of traditional Thai architecture and fused these features with modern elements. For instance, large faceted picture windows that form a textured façade meet the clean lines of the building’s core and podium.
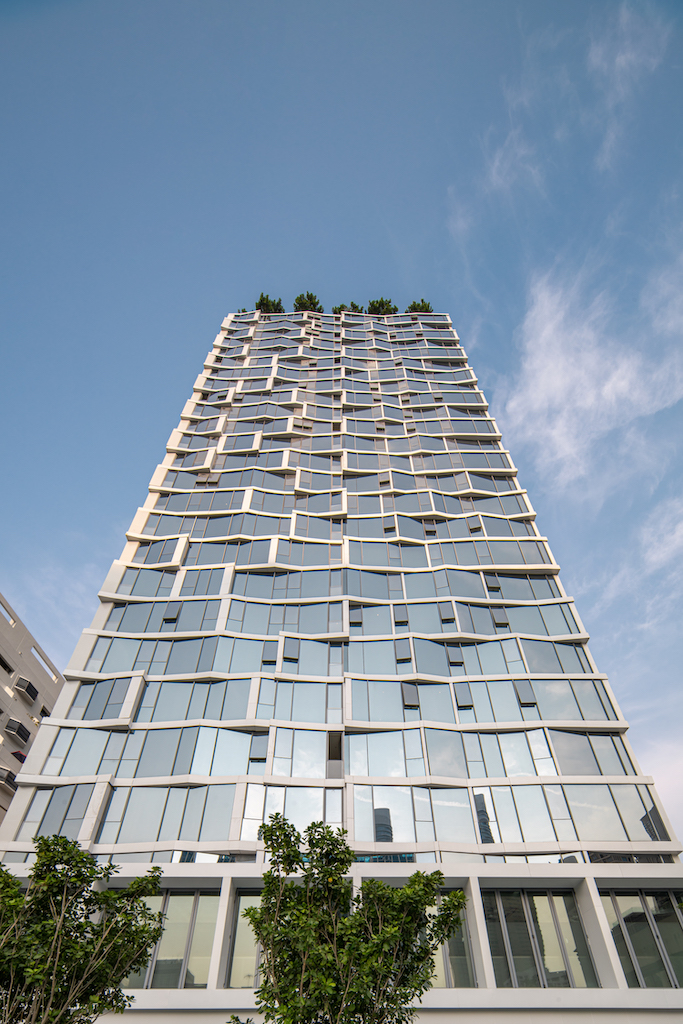

Gleaming Facade
The building comprises a three-slab form with the two outside volumes boasting residential spaces, and a central core housing other facilities. The sophisticated building also features stepped heights, showcasing the verticality of the structure.
The façade displays delicately angled glazing and stainless steel frames. These elements appear to ripple across the building’s surface. Insulated double-glazed Low-E glass is used for the façade. This energy saving glass exterior helps to reduce heat and noise pollution by 70%. “The most valuable material, in my opinion, is our glass windows on our façade,” says Yongyutt.
Besides the fully-automated subterranean parking, residents get to enjoy the spaciousness of large private balconies. There are shared outdoor green spaces that occupy the roof to afford optimal city views.
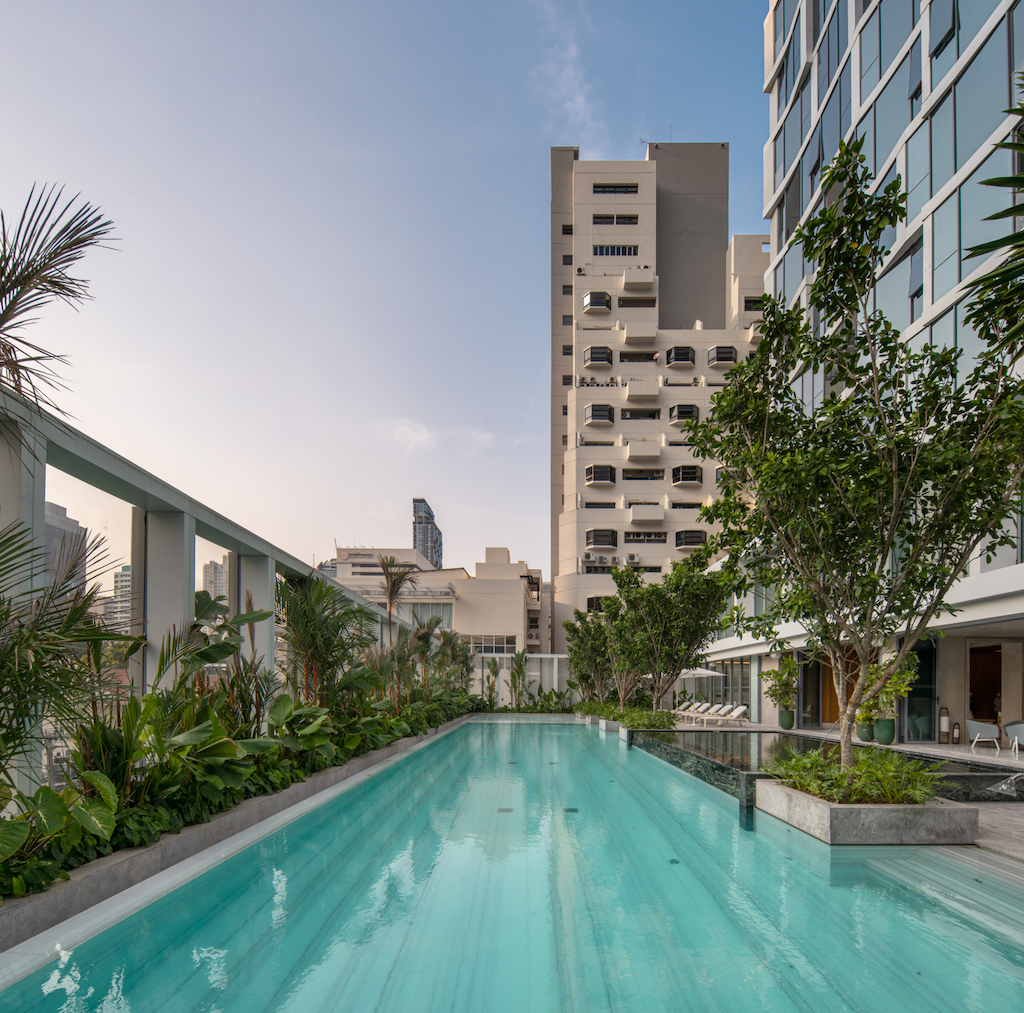
It was vital for the landscape design to be thoughtfully executed too. Surrounding the outdoor pavilion and koi pond is carefully chosen greenery. “The main challenge of our landscape designer is that we only allow plants that will look better as the time goes by, and are low maintenance. So we asked the designer to render what it will look like in 10 years. Some areas that are designed for pets, the plants must be non-toxic,” says Yongyutt. “These are the details that make us different from others.”


 Share
Share






