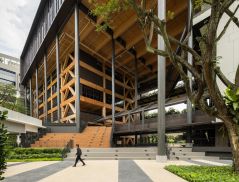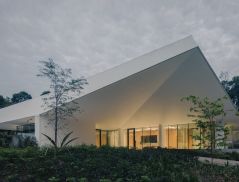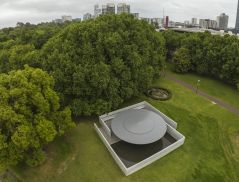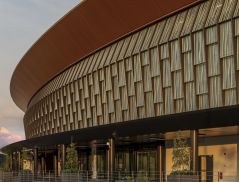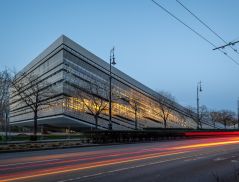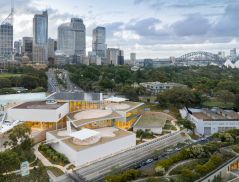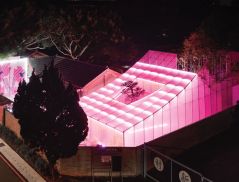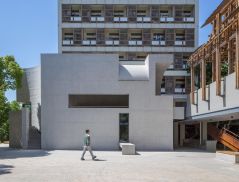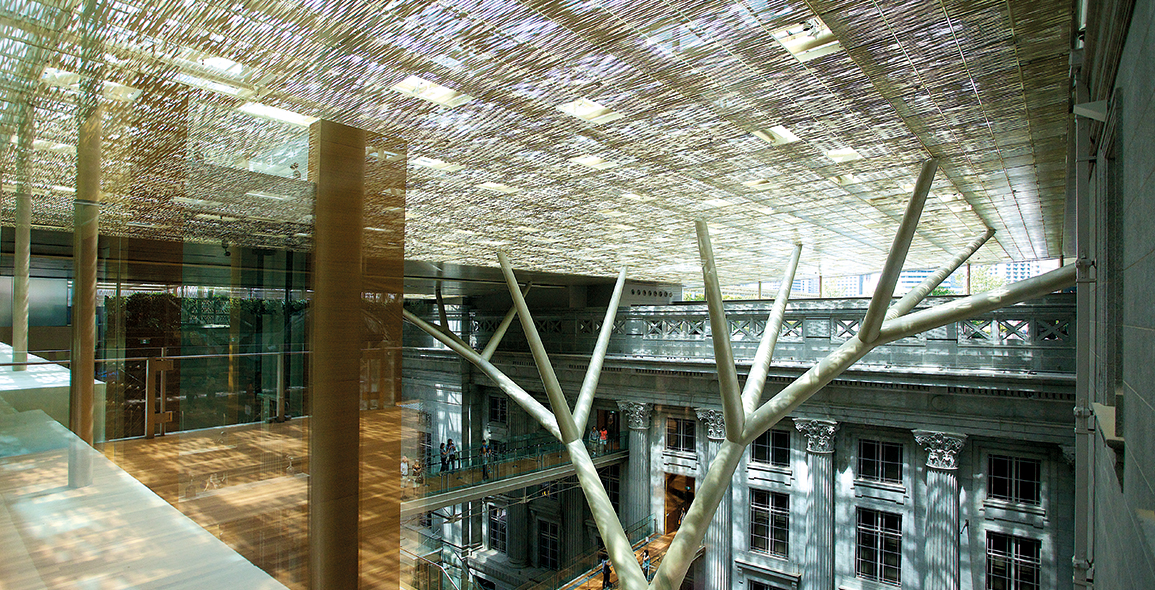
The Supreme Court and City Hall have been converted into monuments for display. Not only is there is a directed effort to keep the buildings, form and character intact, but all the details of former inhabitation have been encased for display. A major feature is the smaller lantern dome, behind the large dome that is more prominent, within an atrium on the roof deck level. The project of conversion into a gallery included an intensive conservation project that covers the sculptural reliefs and friezes over at the Supreme Court Building and the Corinthian and Ionic columns of the two buildings.
The Gallery has eight floors with 20 and 10 spaces of varying sizes for display in the Supreme Court and City Hall respectively.
Continuous public access and passage is created through grand stairways, escalators and glass doorways. An underground concourse is built for its ticketing and reception events, and which discreetly hides technical facilities. Basement levels number three with a mezzanine at basement level 1. It is only at this level that the basement reaches into the Supreme Court from City Hall.
The courtyards of the former City Hall are encased as atriums in glass and light filtered through the reflective pools on the rooftop level that help keep temperatures down.
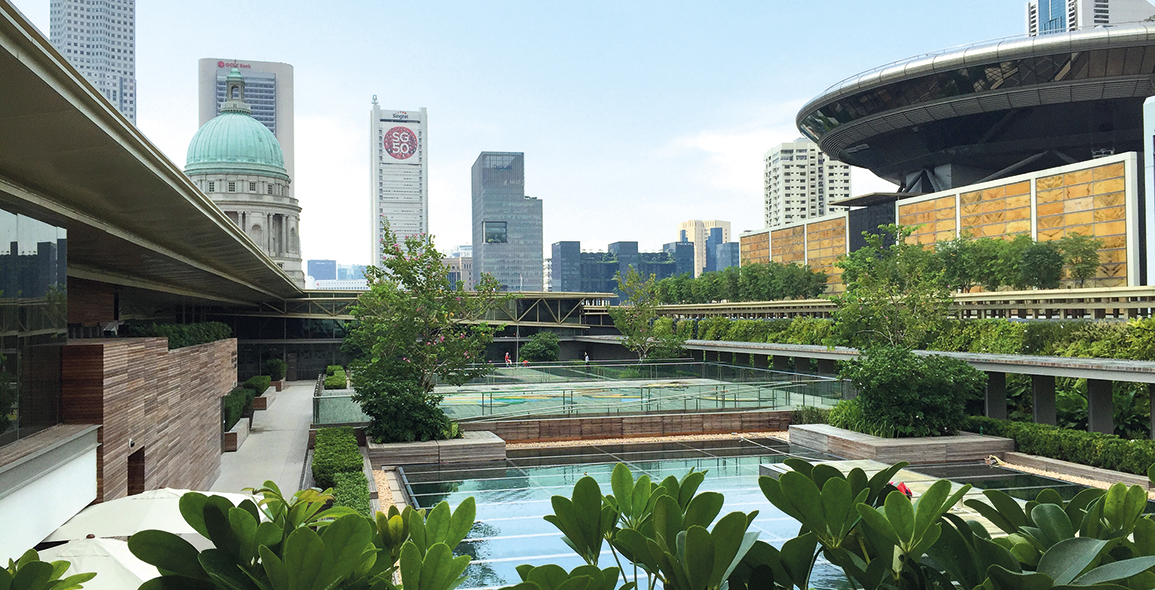
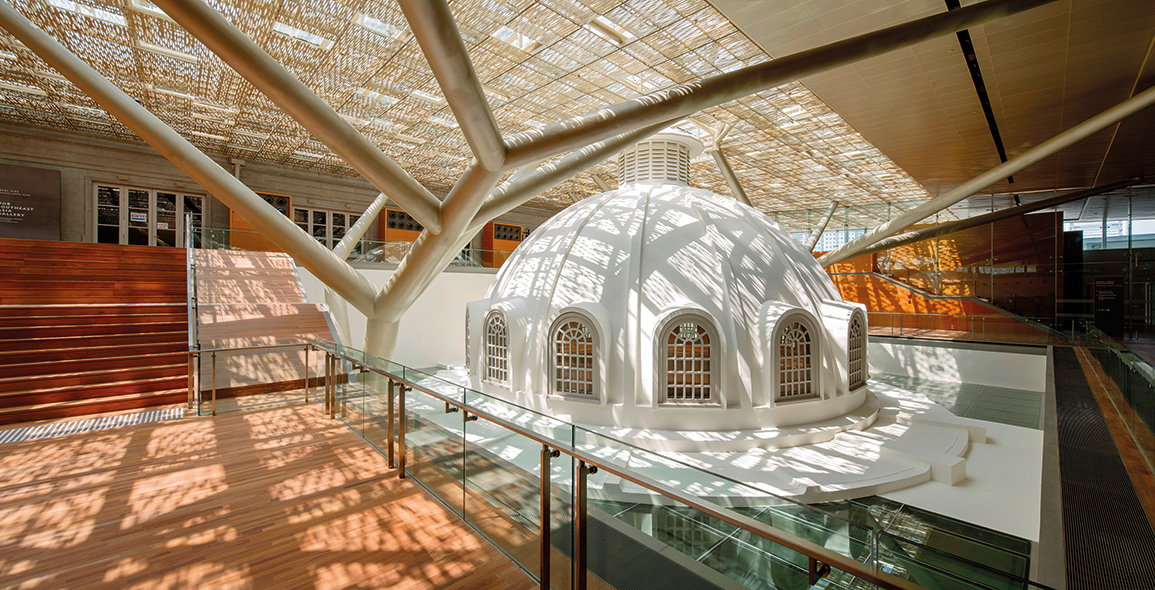
Natural light is a major leitmotif. The aluminium filigreed veil, for example, simulates cane and rattan woven material, and is light porous, creating an effect of ripples. The ribboned veil that offers shade from the tropical sun, connects the spatial interval - which used to be a short-shrift carpark and road - between the two buildings. It is studioMilou’s ‘signature element with the design developing around the original structures as to respect architectural authenticity and character.’ The roof and veil are made up of over 20,000 perforated aluminium and fitted glass panels. The gold colour is also made up of three shades. It is the formal axis that connects the two buildings rather than divide the two separate architectural encounters.
The two buildings are connected by bridges that link two different levels. The filigreed roof and veil are supported by beams in three tree-like structures which were ‘the support solution as it was able to create maximum support for the new roof with minimum footprint’, says studioMilou Singapore. ‘The key or “signature” of the design reflects our desire to add layers rather than to alter essential aspects of the monuments in the name of creating one institution. This signature element is the new roof structure, a kind of metallic but intimate veil that seems to float above the roof level of the two independent buildings, unifying them elegantly without any major changes to their existing structures. This layer is one of many placed upon and within the monuments to create one institution in ways that avoid undoing the original buildings.’
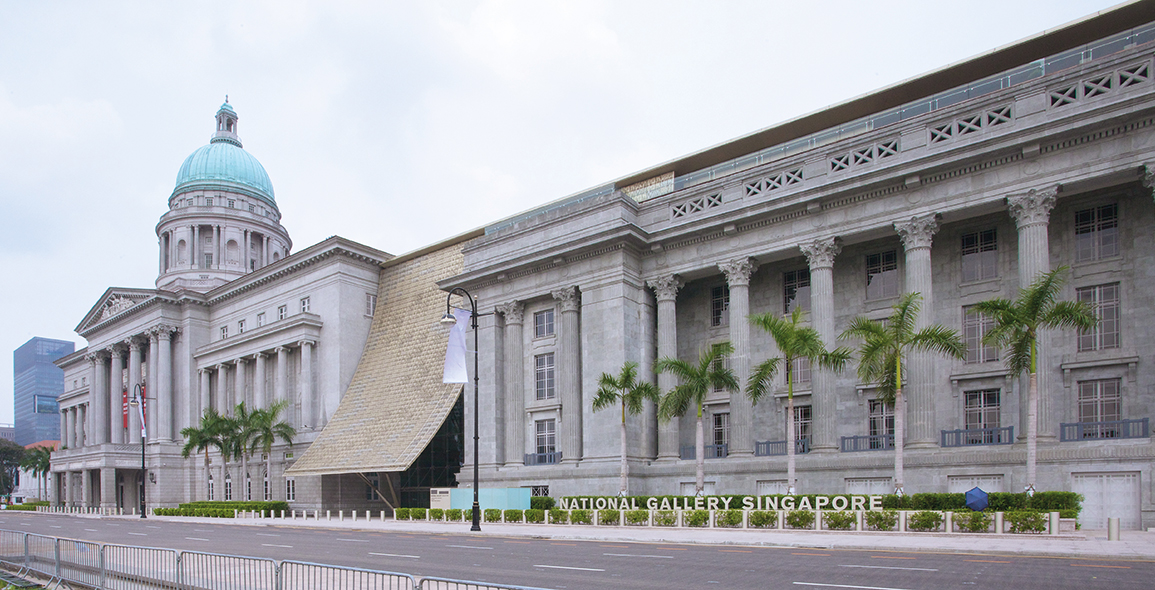
With the conversion of the buildings into the National Gallery, one does wonder if both the Supreme Court or City Hall will ever be referred to as such again – or will National Gallery Singapore replace either building as the commonplace name in people’s mental maps (Singapore Art Museum, for example). The new gallery was synched to open with several exhibitions in tow. The Siapa Nama Kamu, an exhibition, opened at the DBS Singapore Gallery at the City Hall building, discusses art history within the context of Singapore and its relationship with those outside. 'Authority and Anxiety' aptly describes the domain of the galleries situated in the Supreme Court Building. This is the title of one of four segments of the exhibition 'Between Declarations and Dreams' at the Supreme Court Building of the National Gallery Singapore.
For the more imposing building of the two, with its characteristic distinct rotunda of our cityscape, even if the name of the Supreme Court building, that is designed and built by British Chief Architect of the Public Works Department then, Frank Ward, in 1939 to function as the High Courts, is lost, its imposing roman-greco façade, and more so, the interiors fitted out into High Court rooms, remain overwhelmingly present. Its singular character cannot be easily dismissed.
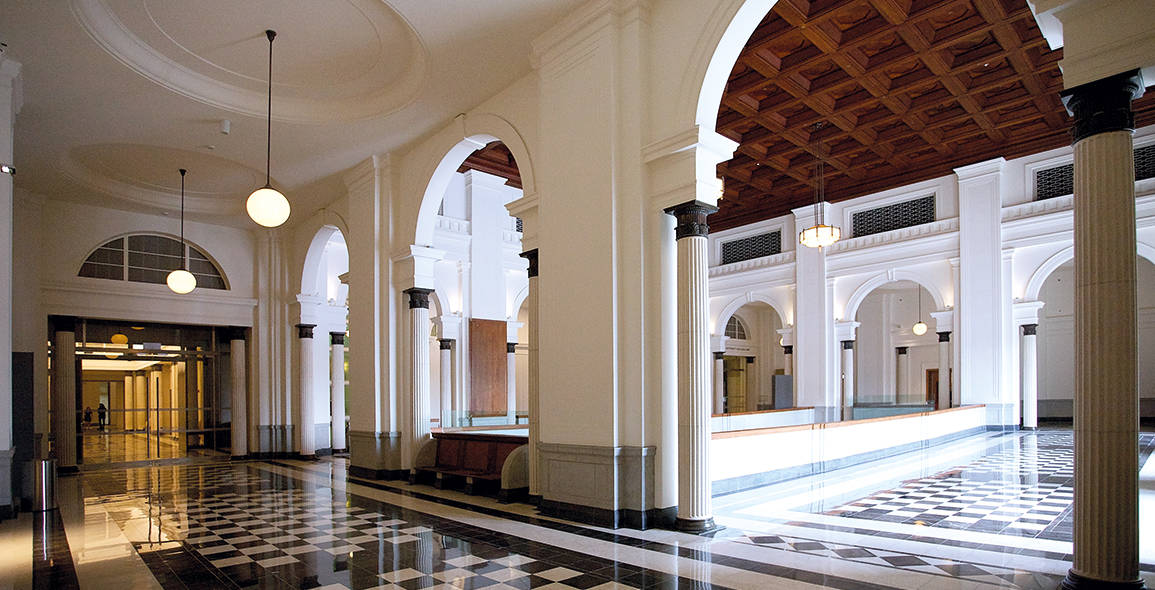
Within, the balustrade of the central staircase rising from the black-and-white checkered floor of the main front foyer seems, to my mind, to harbour the lingering scent of oily palms of lawyers who, until the 1980s, used to trudge up these steps. The Rotunda room with its atrium lit spaces and bookcases still retain the ghosts of the Library that was filled with ponderous law books.
Likewise, the City Hall, the seat of government administration from its colonial past to its after-independence era, and then a part of the Judiciary from 1991, also carries the stamp of the classical Roman-Greco architecture of columns lining across its façade, and two courtyards within. As these buildings were gazetted under the Preservation of Sites and Monuments Act, the starting point in the conversion into art galleries begin with considering the guidelines set under its rules and regulations.
Gallery Interiors – The Finer Details
For the interiors of the Supreme Court, some examples of the guidelines, according to Yann Follain of the exhibition designers, Wy-To Architects (working in collaboration with Gallagher&Associates Asia), ‘remain (in) the Justice Court where the existing wooden panelling had to remain intact. No drilling, nailing, perforating of any sort were allowed. This is to keep the integrity of the historical fabric of the building.’
And further, ‘the historical floor in the Main Historical Lobby and corridor shall remain “untouched”. All new built elements located within those areas have to be free standing.’ Timber fittings, octagonal panel ceilings, cabinetry, panellings, heavy wooden tables, the proscenium archway from which the judge emerges from his chambers, and his raised seat and desk, are only part of the milieu of items that must be retained. The 180 timber-window frames to the courtrooms or so had also to be kept after restoration.
In adhering to these rules, desks of clerks and lawyers are fitted with clamps over which display cases are installed; this is ‘non-intrusive’ and will not perforate the tables. Multiple drawers, lit inside, also add to display areas. Over doorways and full-length windows, temporary fabrications are installed for display.
Follain elaborates, ‘The approach of the exhibition design within the four Court Rooms is to provide exhibit systems that are non-intrusive and reversible. This means that the new elements that have been inserted in the historical spaces are not damaging the historical conditions and can be removed to reinstate back to original conditions. New cabinets within the historical bookcases are simply inserted. Behind them, the historical wooden panelling cladding the bookshelves remains intact.’
Essentially the Courtrooms remain intact, as rooms, and what allows for the flow of people is largely defined by the exits and entrances. Of the four galleries, Follain says, ‘Gallery 1 is the Court Room that has been kept the most intact by the architects, like Chief Justice desk, Proscenium, Counters, Prisoners Dock, top tiered-seats, historical bookcases, doors, and the wooden ceiling.’ In other Galleries, some of the elements, like the Judges’ desks and historical counters, were removed by the architects. Other than this, the interior features were kept. Follain adds, ‘The Rotunda had also to be kept in its original condition.’
The design team, therefore, plays up the interior fixtures and infrastructures as strengths rather than constraints that are unsurmountable, and attempt to white-cube where they can or are allowed to without infringing guidelines. Follain describes their work within existing guidelines, ‘It pushed the curators and us the designers to come with a series of creative ideas to ensure the narrative is clear and the visitor route smooth.’
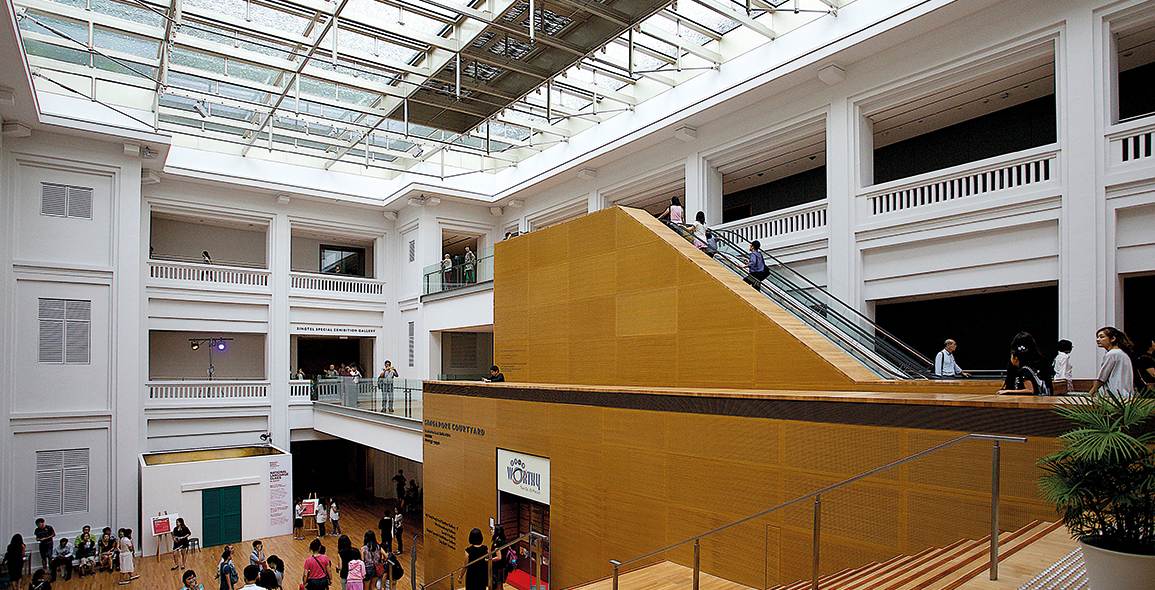
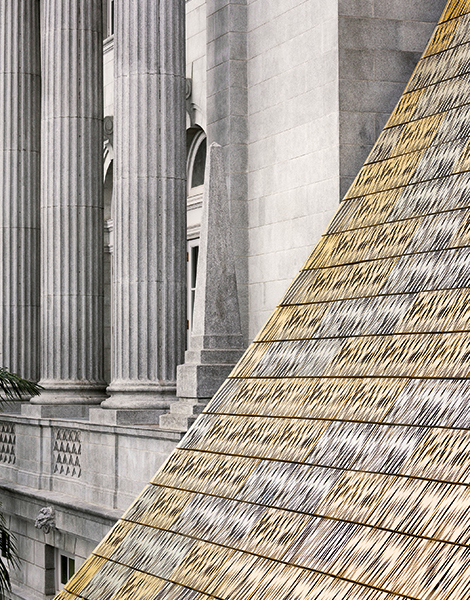

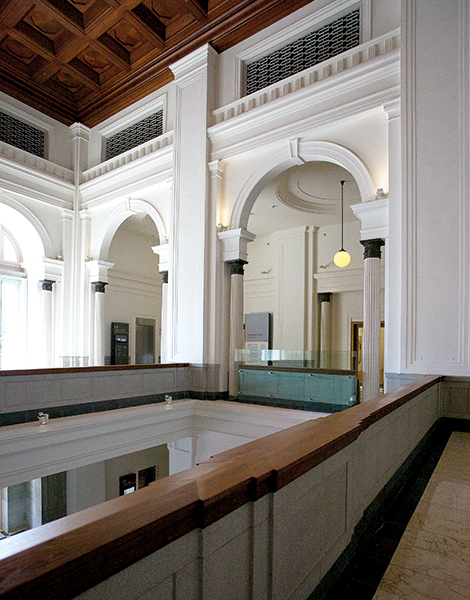

Feelings of A Nostalgic Past
In its very ornateness, a contextualised framing is imposed by the Buildings on the new institution. Aside from the architectural source and its associations, the Buildings have seen their passage through the Japanese Occupation of Singapore in 1942 to 1945, and thereafter, its consequential independence. The very opening of National Gallery, as its name reiterates, is the national agenda that underscores the curation of visual works. As such, it offers its public a chance to construct, through excavating memory and visual documents, the national history of Singapore.
On 23 Nov 2015, Prime Minister Lee Hsien Loong officially unveiled the new National Gallery Singapore, which is beautifully restored and transformed from the former Supreme Court and City Hall historical buildings into an exciting new visual arts venue that was 10 years in the making. The new visual arts institution oversees the largest public collection of modern art of Singapore and Southeast Asia, and is dedicated to collaborative research, education and exhibitions, highlighting the importance of modern art in Southeast Asia in a global context.
The S$532 million project, with a total floor area of 64,000sqm, was led by architectural teams studioMilou Singapore and CPG Consultants. From the preliminary design development to the final stages of construction, studioMilou (who won the design competition for the project in 2007) and CPG worked intensively to master the extreme complexities in the exacting restoration of the two historical buildings, the construction of the new glass and metal roof draping over the monuments, the extensive basement development, and the insertion of new services within the fabric of the buildings.
The Supreme Court and City Hall buildings are austere and will always generate feelings of a nostalgic past for the people of Singapore. However, these pasts as contexts will be shed and the exoskeletons – even as they are put up for grand display in another form – reinforces the western yen for such buildings as symbols of authority and power. As such, the National Gallery is potentially the overseer today of not only our art but also our history.
A print version of this article was originally published in d+a issue 89.


 Share
Share
