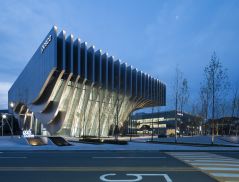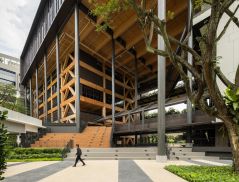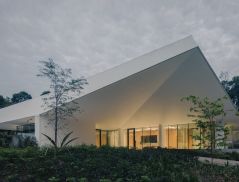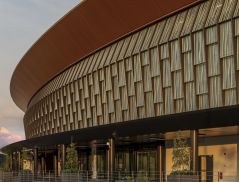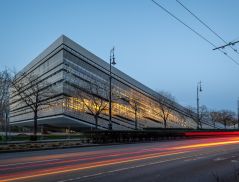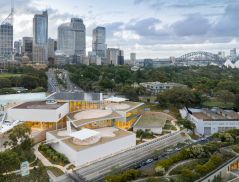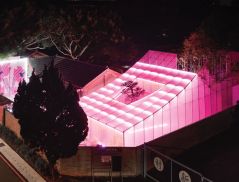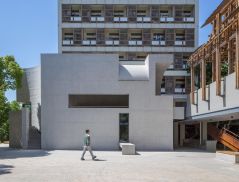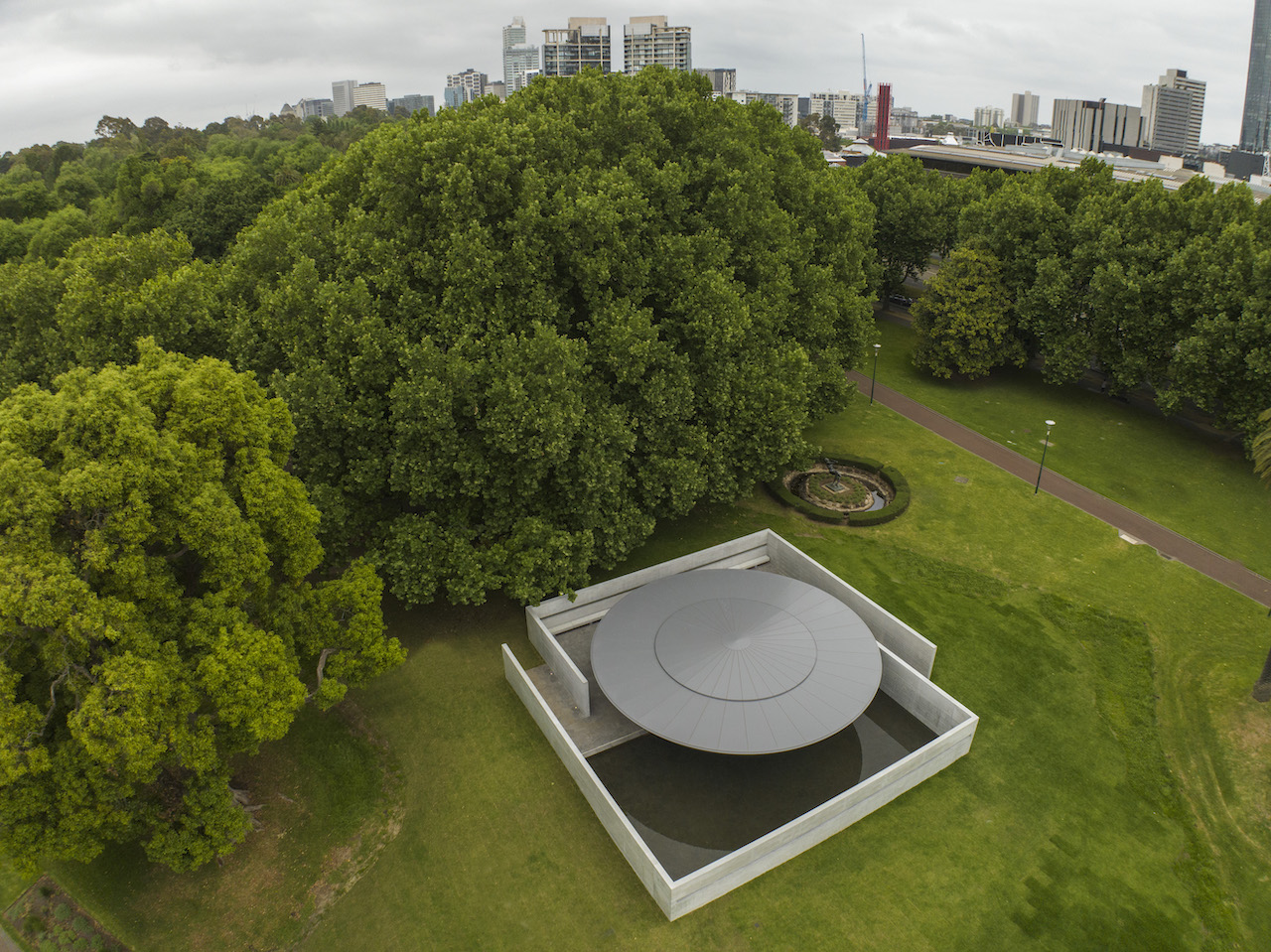
Nestled in Melbourne’s tranquil Queen Victoria Gardens and surrounded by heritage-listed trees, a concrete structure stands out with its grey façade, sizeable canopy and a design reminiscent of a traditional Japanese walled garden.
This is MPavilion 10, conceived by Pritzker Prize winner and one of the world’s leading architects, Tadao Ando. The structure reflects Ando’s signature use of striking geometric interventions in nature and his precise, assured use of concrete.
MPavilion: A “Cultural Laboratory”
With its cutting-edge design, inspiring galleries and dynamic festivals and community events, it is no surprise that Melbourne is often referred to as the arts and cultural capital of Australia.
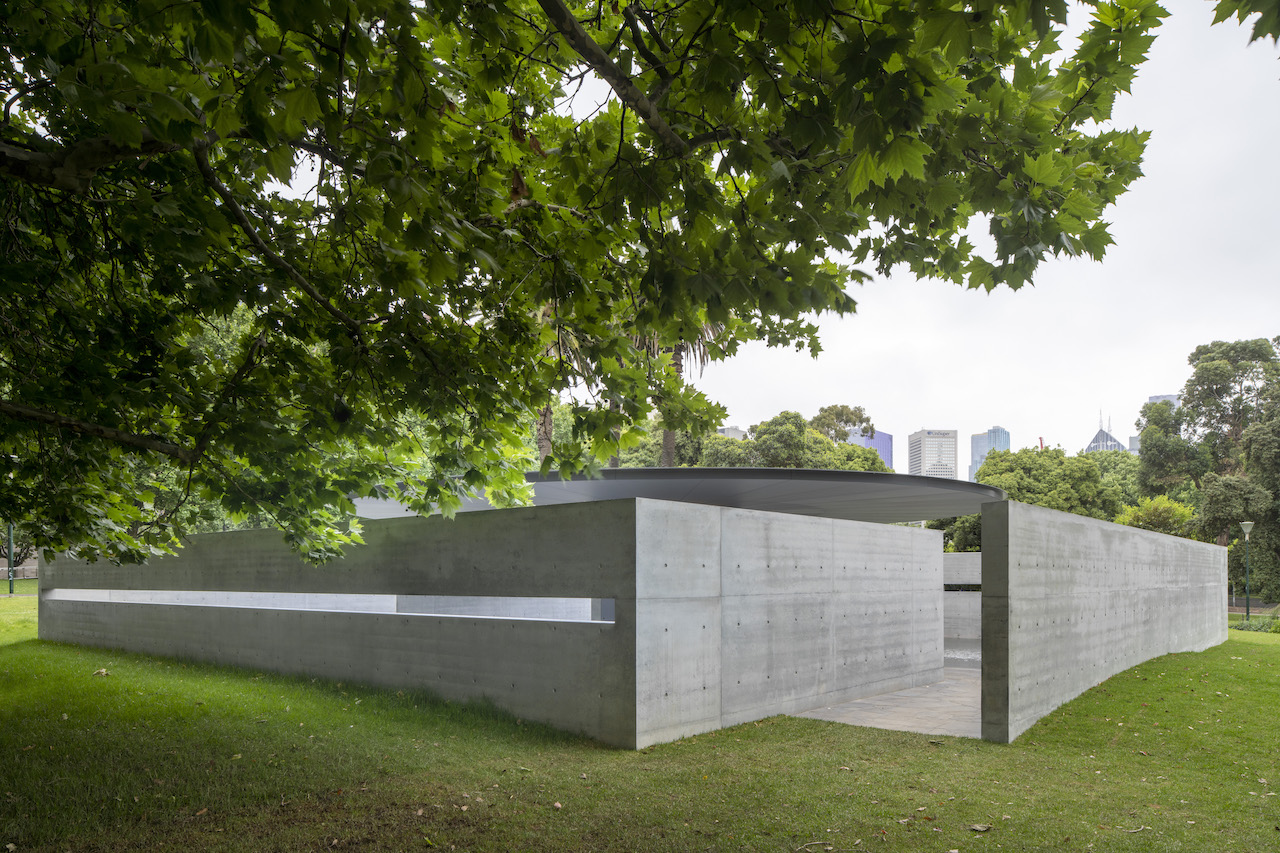
MPavilion, the country’s foremost architecture commission and an important annual design festival, further reinforces the city’s standing as a major centre of design creativity and expertise. An ongoing initiative by the Naomi Milgrom Foundation, MPavilion serves as a cultural laboratory. Members of the public can come together to experience, engage, and share, over a five-month-long festival of free public programmes featuring talks and lectures, music and dance performances and other design-focused events. The initiative, which takes place during the Australian summer, is supported by the City of Melbourne and the Victorian State Government through Creative Victoria.
MPavilion is in its 10th year. Over the decade, it has welcomed more than 1.25 million visitors, and hosted about 3,500 free events generated in collaboration with 4,000 individuals and organisations. It has also received 69 national and international design awards.
At the end of each MPavilion season, the Foundation gifts the pavilion to the people of the state of Victoria and relocates it to a new, permanent, public home. MPavilion will remain open to the public until 28 March 2024.
Previous MPavilion design commissions were awarded to Sean Godsell of Sean Godsell Architects, Australia (MPavilion 1 in 2014), Bijoy Jain of Studio Mumbai, India (MPavilion 3 in 2016), Carme Pinós of Estudio Carme Pinos, Spain (MPavilion 5 in 2018), and Rachaporn Choochuey of All(Zone), Thailand (MPavilion 9 in 2022).
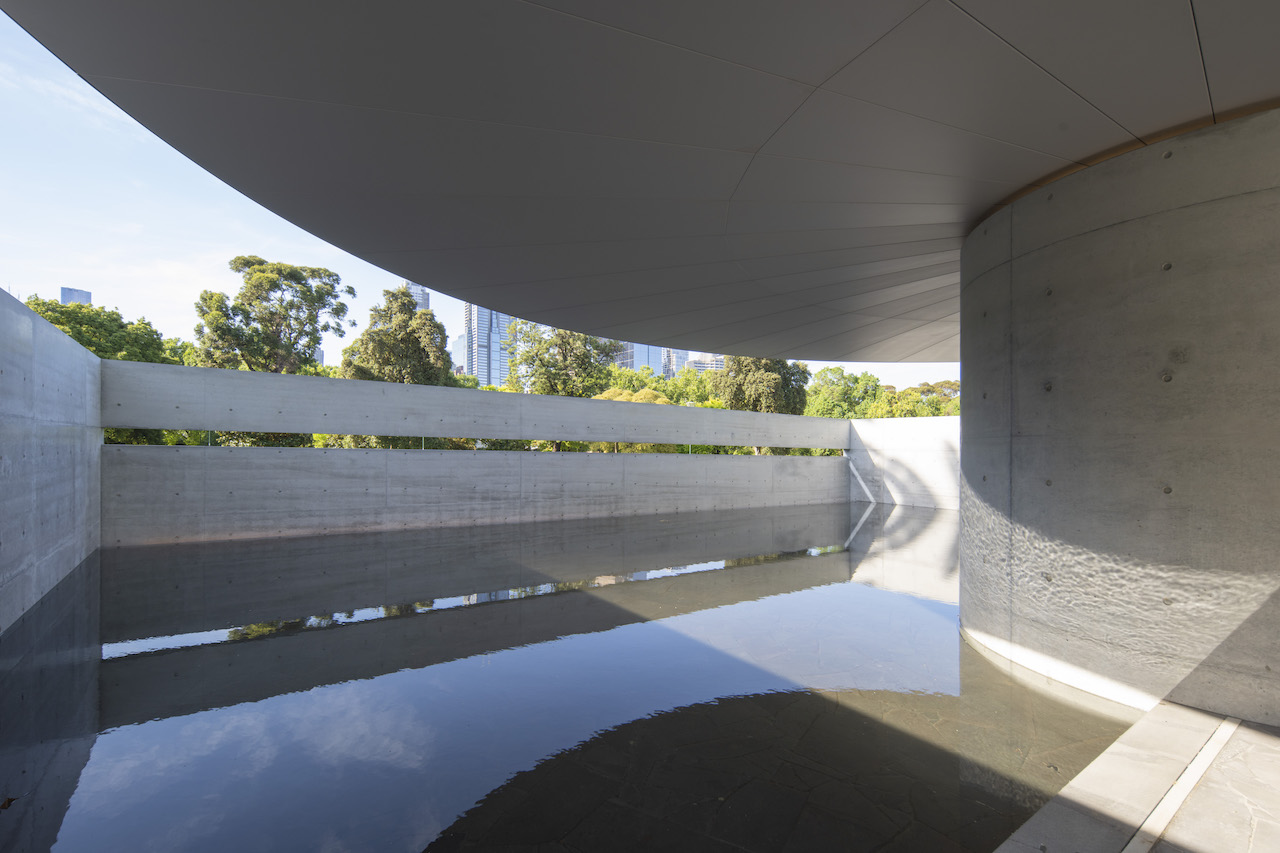
Where the Sky, Water and People Become One
Born in 1941 in Osaka, Japan, Ando established Tadao Ando Architect & Associates in 1969. The Church of the Light (1989; Osaka, Japan), Pulitzer Arts Foundation (2001; St. Louis, USA), Chichu Art Museum (2004; Naoshima, Japan) and The Bourse de Commerce – Pinault Collection (2020; Paris, France) are among his most notable works.
MPavilion 10 is the self-taught architect’s first project in Australia. The structure features a large canopy, a 14.4m aluminium-clad disc resting on a central concrete column. Two offset squares create two entrances that lead to the centre of the pavilion. Walls of varying lengths partially enclose the space.
A horizontal opening, measuring 19,400mm by 225mm and running the length of the north and south walls, frames views of Melbourne and the parklands, connecting the city and lush greenery of the Gardens to the pavilion’s interior. The geometric forms and symmetry are reinforced by an internal arrangement that is half paved and half reflecting pool which mirrors the pavilion canopy, sky, city, and surrounding nature. At night, the city lights reflect off the water, illuminating the pool.
The walls of the pavilion are reinforced self-supporting concrete. They were built, released and left to settle, resulting in sharp, clean lines that are an Ando signature. As concrete is a tricky material to work with, this effect was not easy to achieve. In addition to concrete and aluminium, the pavilion was constructed from steel and bluestone.
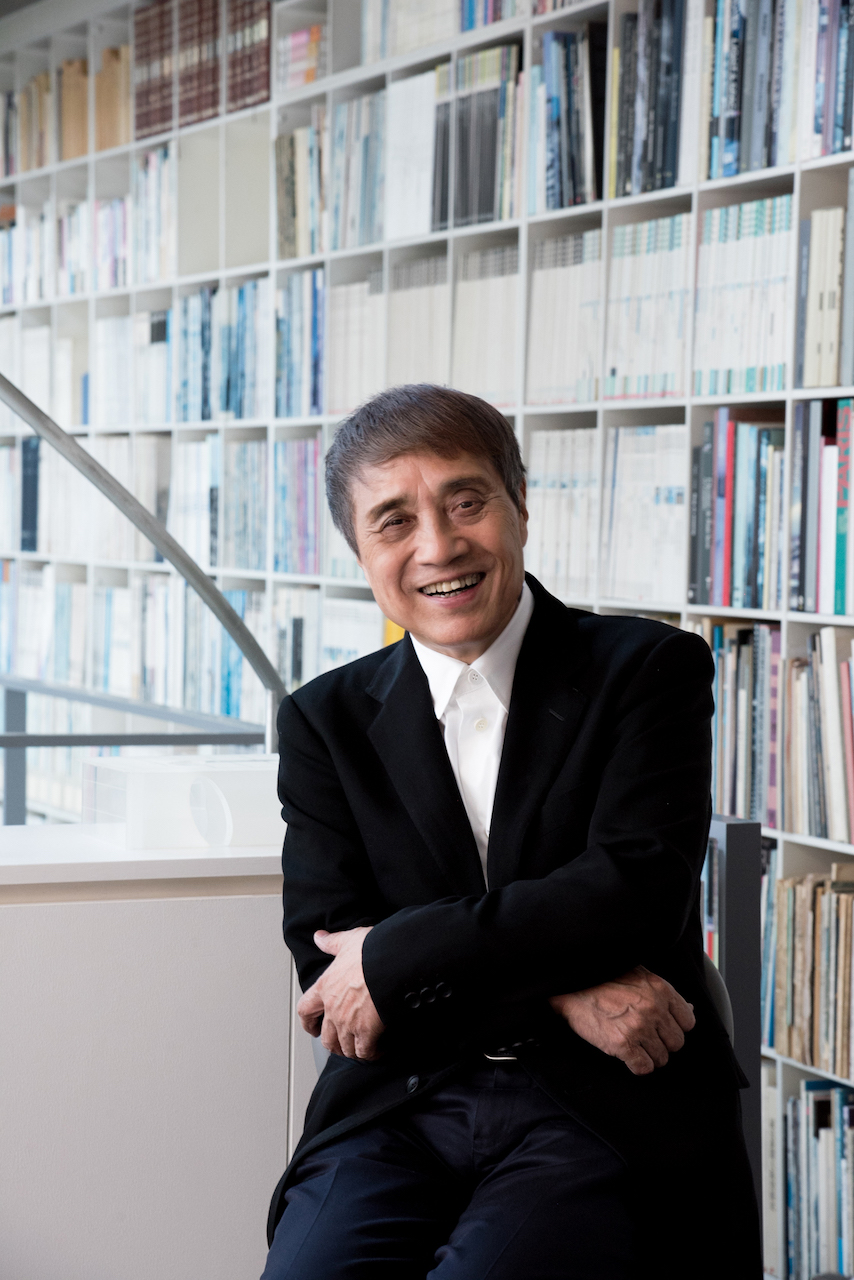
“Tadao Ando’s architecture is remarkable because it radically affects the way we perceive the world around us,” says Naomi Milgrom AC, Melbourne business leader, philanthropist and arts patron, and commissioner of MPavilion.
Godsell, principal of Sean Godsell Architects, was appointed the executive architect in Australia for the project, making the construction of MPavilion 10 a collaboration between Japanese and Australian architects, engineers and builders.
Godsell says that Ando is an architect for whom he has enormous respect and “the only architect on the planet” with whom he considered working in a supporting role. “Both Tadao and I share a resounding reverence for nature, embrace individuality and detail in our work, and believe that architecture should serve the community and touch people’s hearts.” He continues, “Tadao sets a high standard for himself and his projects, and he can build anywhere despite the cultural and language barriers.”
Of MPavilion 10, Godsell says that Ando’s design “beckons you in, seduces you and holds you”. a play on shape, space and light MPavilion 10 embodies Ando’s own architectural theories and creates a public space that gives people a refreshing new perception of architecture along with connections to the natural environment.
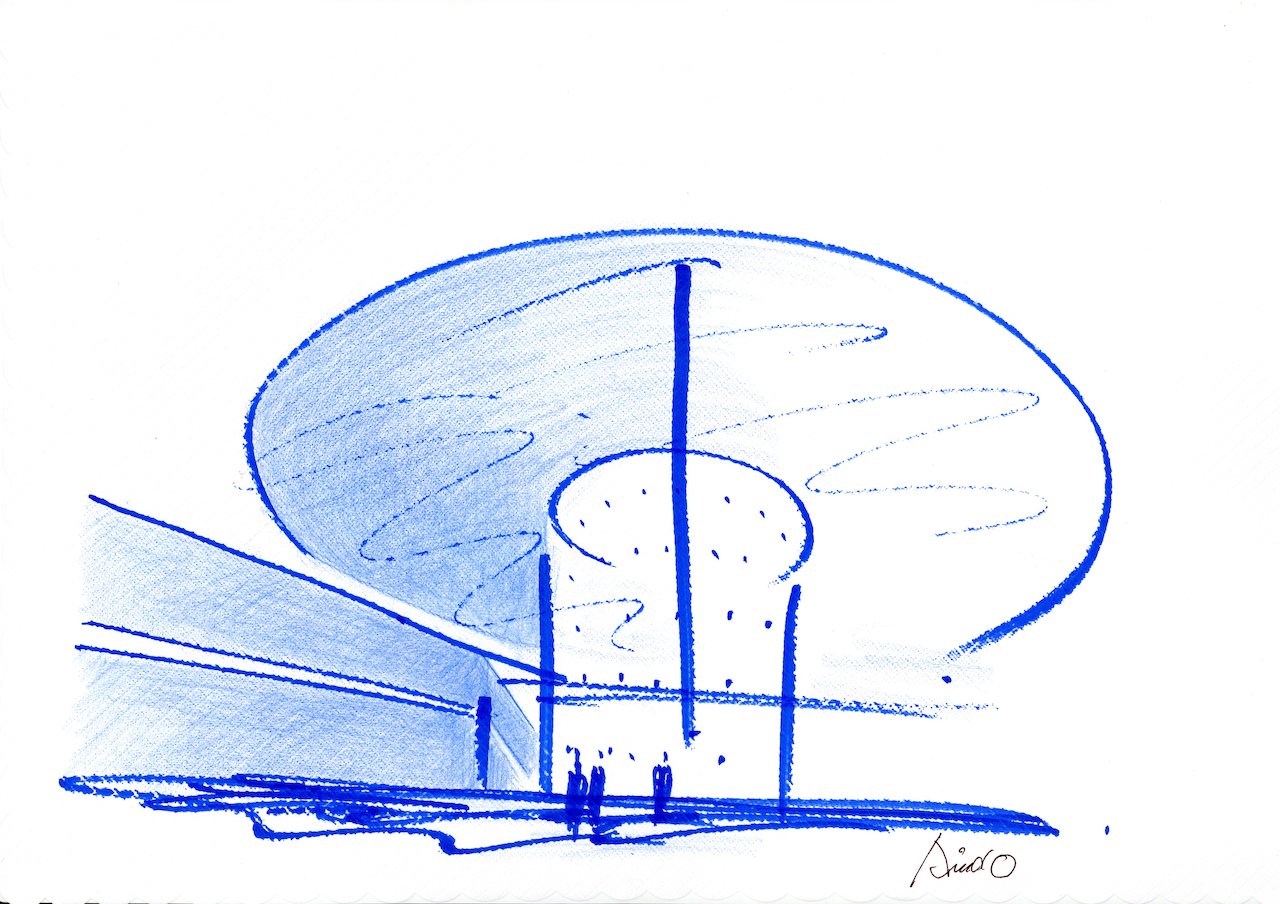
“The consistent factor in all of my work is my interest in light. I am interested in the way light creates transitions and moments in architecture,” Ando explains.
“For MPavilion, the spatial sequence of circles and squares creates spatial sequences of light and dark. These change throughout the day and the seasons as the sun moves through the sky. The surfaces that the light touches also change – walls reveal arresting patterns of shadows, while the water from the reflecting pool may cast dappled patterns on a previously plain surface,” he says.
Ando adds that his design began with a desire to deliver a sense of eternity within the Gardens: “Eternal, not in material or structure, but in the memory of a landscape that will continue to live in people’s hearts. To reflect the lively nature of the site, like a blank canvas, I imagined an architecture of emptiness.” Pure geometry outlines the composition of this design, he continues.
“Ancient Egyptians used fundamental geometry to create ordered spaces and structures in the natural world. Geometry formed the foundation of philosophical study in ancient Greece. It is the expression of human reason and the pursuit of ethereal space. With the circle and square, emptiness is given form. The emptiness, in its silence, lets the light and wind enter and breathe life into the space. The emptiness provokes a chance encounter between individuals and engenders dialogues. The emptiness resonates with the environment, becomes one with the garden, and blossoms into a microcosmos of infinite creativity,” he relates.
In designing MPavilion 10, Ando was also inspired by the iconic Sydney Opera House. “When I first visited Australia in the 1980s and saw the Opera House, I thought, ‘This is architecture’. I realised that experiencing different cultures through architecture and wanting to create something new, even within a completely different cultural context, could be a powerful force,” he says.
While MPavilion 10 is smaller in scale, Ando points out that he wanted to design something similar, “an experience of a lifetime akin to my experience at the Opera House.”
Connecting People
Ando believes that architecture has the power to facilitate connections, inspire communities to realise the wonder of their natural surroundings, as well as leave people feeling better. This, he notes, is what makes a structure or building memorable. Ultimately, he hopes that MPavilion 10 unites the people who gather there. “Architecture should be more than just a business: it should touch and connect hearts,” he says.
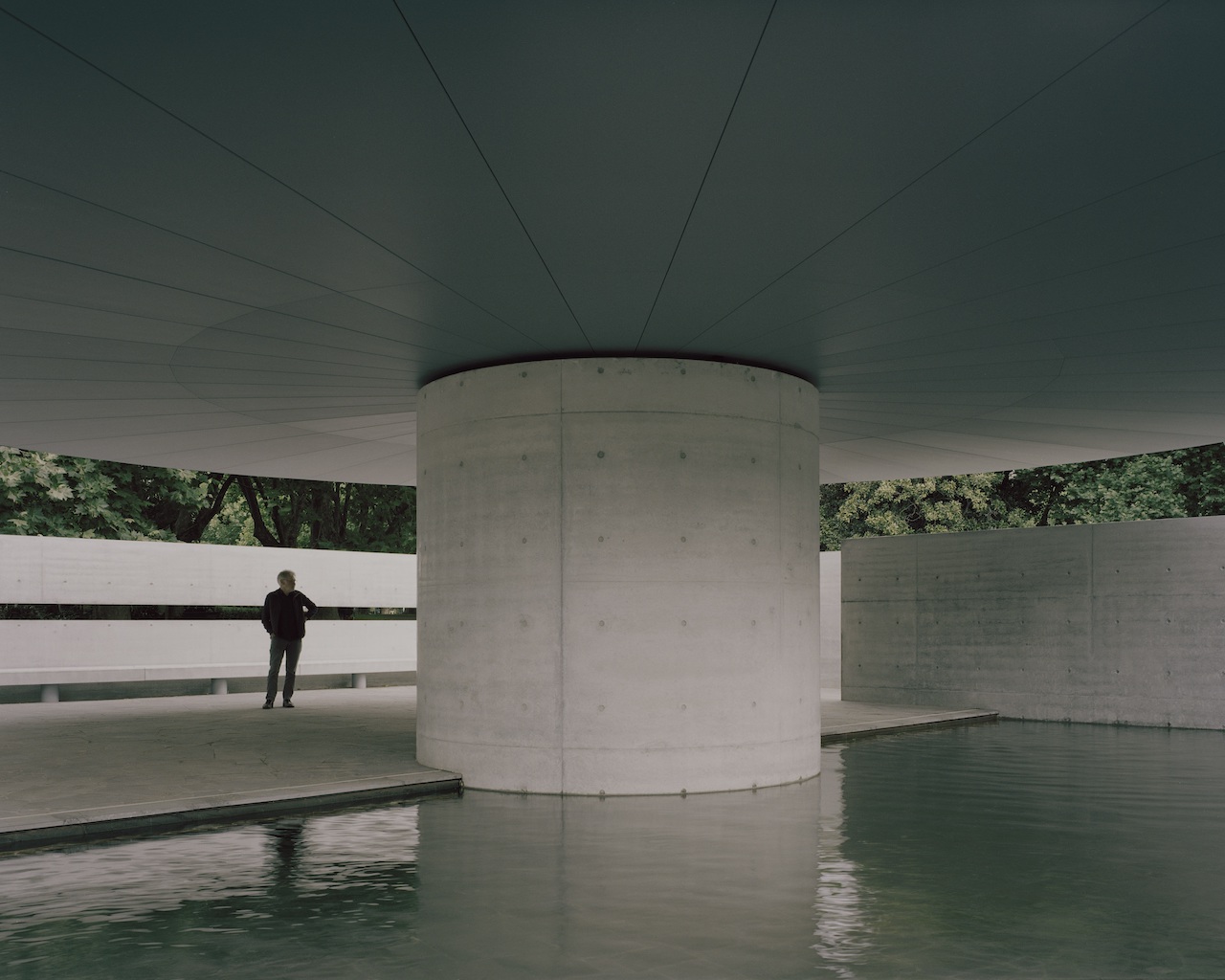
Additionally, he wants the space to encourage dialogue about the issues affecting people today. “The circular motif of the pavilion represents harmony and the planet. Many countries are grappling with global issues like climate change, flooding and earthquakes. I thought that providing a platform at MPavilion for people to ponder how eight billion of us can coexist on this planet could be a valuable contribution.”
Milgrom echoes this sentiment, noting that, as exceptional as each and every MPavilion is, the designs have always been so much more than iconic works of architecture.
“These pavilions come to life through the collective creativity that permeates them,” she states. “They serve as vital meeting places in the cultural and community life of our city. Through collaboration and partnership, we create a type of utopia where people can gather and learn, contemplate and discover. At the heart of MPavilion is our steadfast belief in the unlimited possibility of architecture and design to find solutions to some of the most pressing issues of our day,” she adds.


 Share
Share
