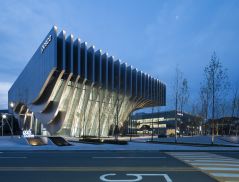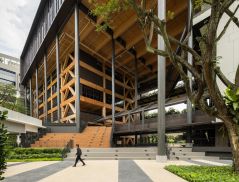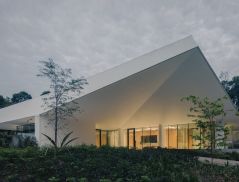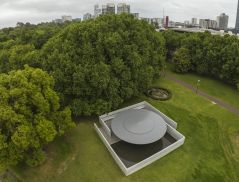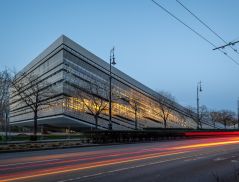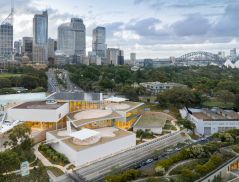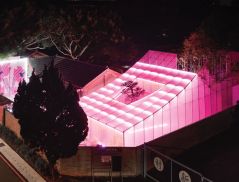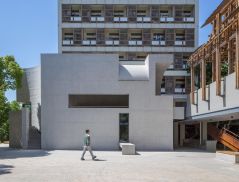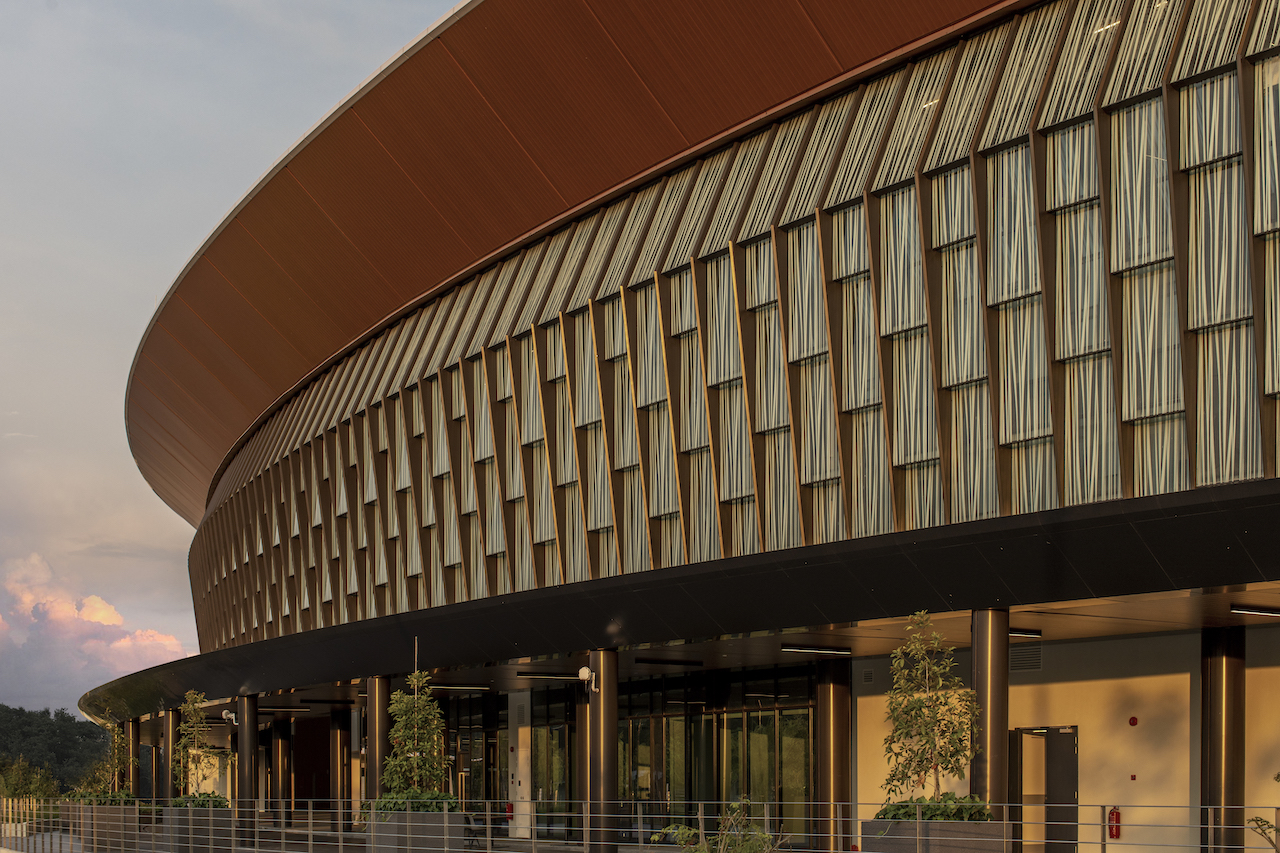
The development of human capital at PETRONAS, Malaysia’s leading global energy group, has been integral to its performance, growth and success. That development can be traced in part to its PERMATA campus which, founded in 1989, continues to support the group’s diverse needs through comprehensive management and leadership training. In 2022, that focus sharpens with the unveiling of the PETRONAS Leadership Centre or PLC, which picks up its predecessor’s mantle of leadership to bequeath the organisation a future-forward campus of pedigree and inspiration.
A Certain Prestige
Designers VERITAS Architects’ early role on the project, and onward collaboration with PETRONAS, involved studies into site selection, programme and space planning. Upgrading the legacy PERMATA campus was also a consideration, though modern-day facility requirements – especially one replete with deluxe accommodation and facilities conducive for new ways of learning, virtual or otherwise – would eventually scupper that option.
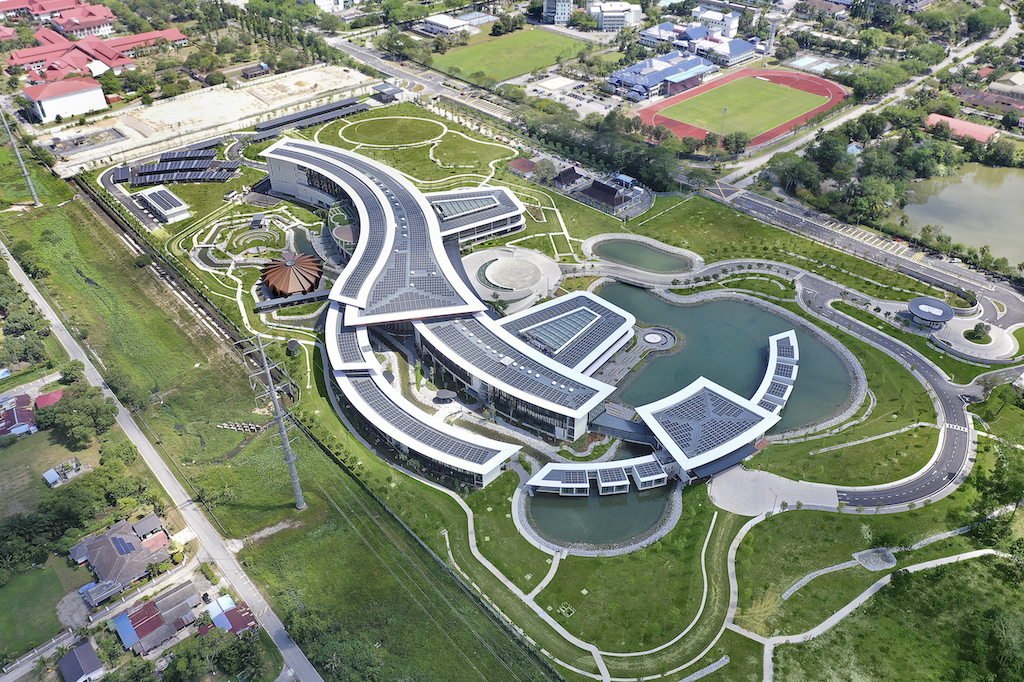 From generous landscaping and water bodies to wide curving roofs and photovoltaic panel arrays, the PETRONAS Leadership Centre integrates nature-based and renewable energy solutions into a holistic design of high expression and sustainable commitment.
From generous landscaping and water bodies to wide curving roofs and photovoltaic panel arrays, the PETRONAS Leadership Centre integrates nature-based and renewable energy solutions into a holistic design of high expression and sustainable commitment.
The outcome of those exercises, and clearly visible from both street and airplane, is a bold 23,724 sqm curvilinear form. Straddling a 34-acre site, the architects eschewed conventional shoebox archetypes for a sweeping oeuvre of concatenated glass, fins and overhangs, manifesting a sinuous (and perhaps even majestic) edifice cleverly intersected by wings of classrooms and a radial arc of building clusters.
Precedents had informed that gravitas, institutions such as Unilever’s Four Acres Singapore, Exeter University and GE’s Crotonville leadership institute in the US yielding qualitative insights into design, space and journey. “It was important that this campus had a certain prestige to it, without being overt or lavish,” says Azril Amir Jaafar, principal at VERITAS Architects, of their process and findings. “We felt that could be achieved through user experience, by heightening the sense of arrival, building excitement and anticipation. We wanted to communicate through design, that sense of privilege that comes from attending a premier leadership centre in the region.”
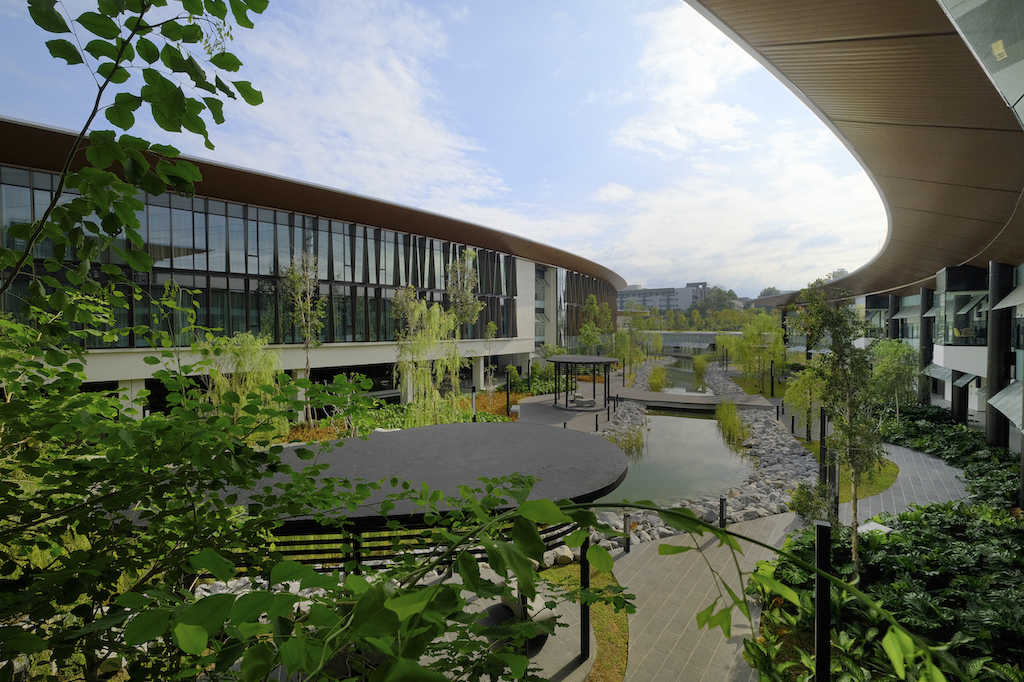 The campus features a 4-acre man-made lake and stream that weave through and around the building, lowering ambient temperatures while promoting wellbeing and ecological system development.
The campus features a 4-acre man-made lake and stream that weave through and around the building, lowering ambient temperatures while promoting wellbeing and ecological system development.
Social Corridor
Peel away the expanse of façade and building mass and one finds within, a permeable democratic environment. A central spine, or social corridor according to Azril, links the entire campus end to end, bringing into proximity learning facilities and accommodation and inviting movement and inhabitation.
“One of the challenges of any campus design is the tendency of perceived emptiness. At PLC, we wanted the exact opposite, a place that was lively, buzzing with activity,” explains Azril. “We envisioned people walking, everywhere, without compromising flexibility and practicality dictated by programmatic needs.”
And where flexibility – reflected in PLC’s multi-module classrooms, configurable furniture and touchdown spaces cum breakout areas – is undoubtedly paramount for learning and futureproofing, collaboration likewise is requisite. By blurring spatial boundaries, the social corridor thus becomes an interactive thoroughfare of informal sitdowns, thoughtful exchange, chance encounters and all other activity in between, intrinsic to community building and placemaking.
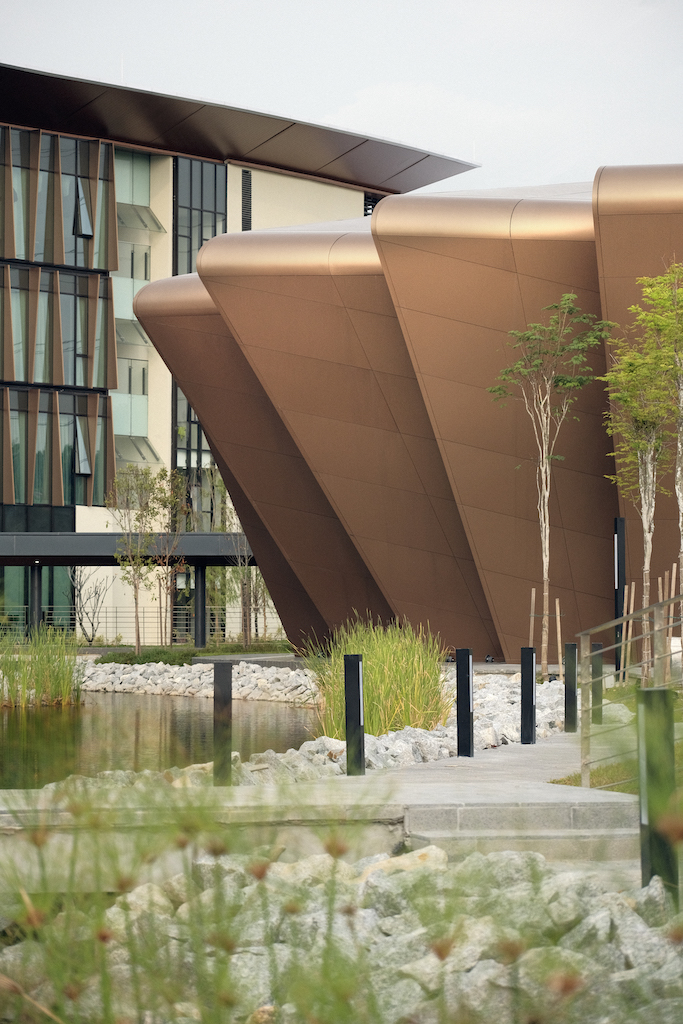

Inside To Outside
Sited at the heart of PLC, the 360 is an innovative and technological marvel that encapsulates PLC’s experiential learning ambitions. A round multipurpose hall, the 360 features the first 270-degree LED panel array that pivots open, bringing in outdoor views that transform black box functions into daylit events. With a multitude of passive-immersive modes and ambiences, the hall’s adaptability to any use case reflects PETRONAS’ dynamic approach to current and future learning.
A different and equally important immersion can be found outdoors. There, footpaths, decks and amphitheatres extend human contact with surrounding parkland and water bodies. VERITAS’ blue-green network constitutes almost 60% of the site.
Shaping participants’ sense of arrival and facilitating decompression into the training environment, the network is also a nascent ecological system, designed to boost wellbeing as well as biodiversity as it matures within the PLC grounds.
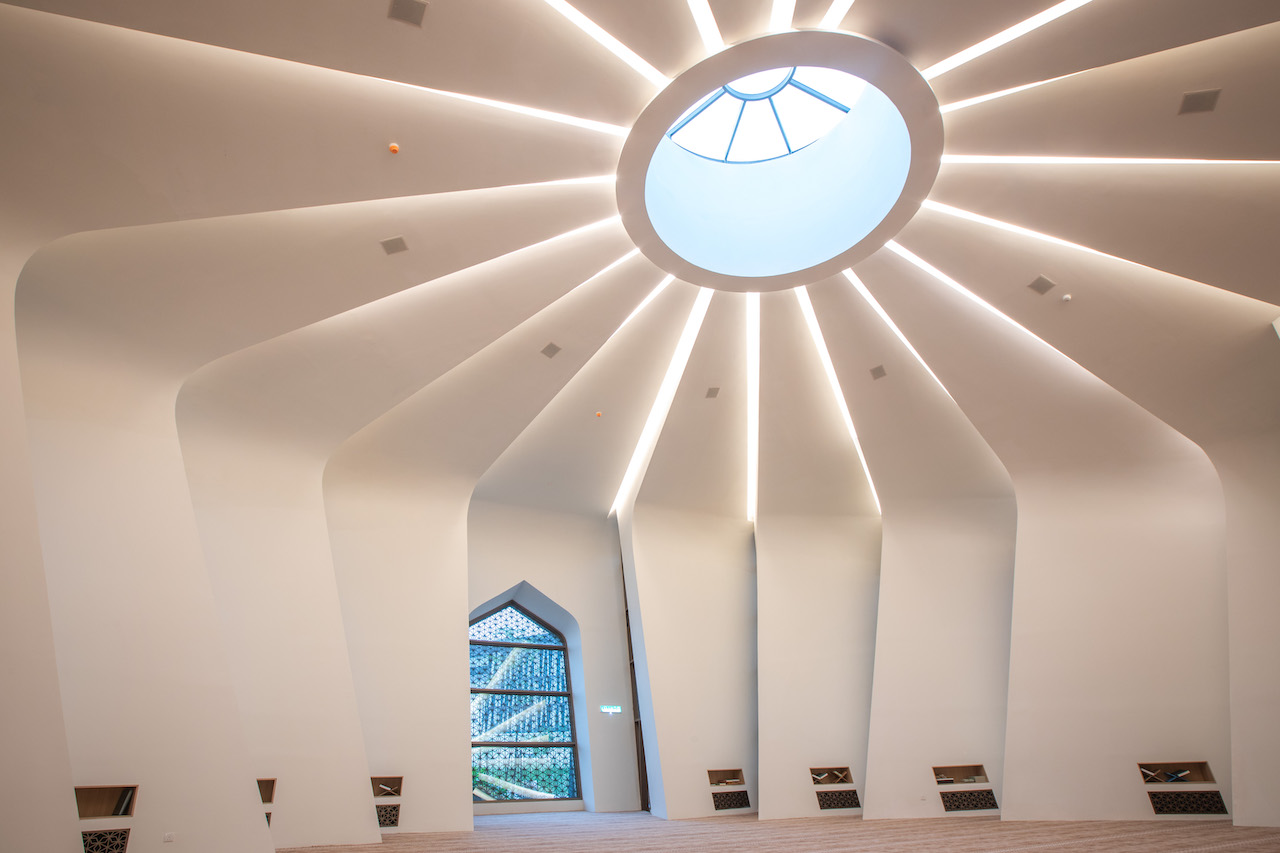
Commitment To Sustainability
The build-less, green-more approach on PLC exemplifies PETRONAS’ commitment to sustainability. Masalina Ujang, PLC’s head of campus and programme experience, is effusive about what was accomplished. “As a progressive energy company, it was imperative that our new campus was sensitive to environment and emissions. Working with VERITAS, we were able to embrace the opportunity to deliver not just a green building, but also an award-winning and GBI Platinum certified one we are extremely proud of.”
Compromise in this instance nevertheless exists, PLC experiencing its fair share while in development and during the downturn of lockdown. What hasn’t, has been the steadfast belief of client and architects in creating a campus that could support PETRONAS’ ambitions in the now, and in future. “We are very much aware of how trends can shift in an instant. As such, we wanted to ensure that when the campus was finished, it would be ahead of its time, and not behind,” says Masalina.
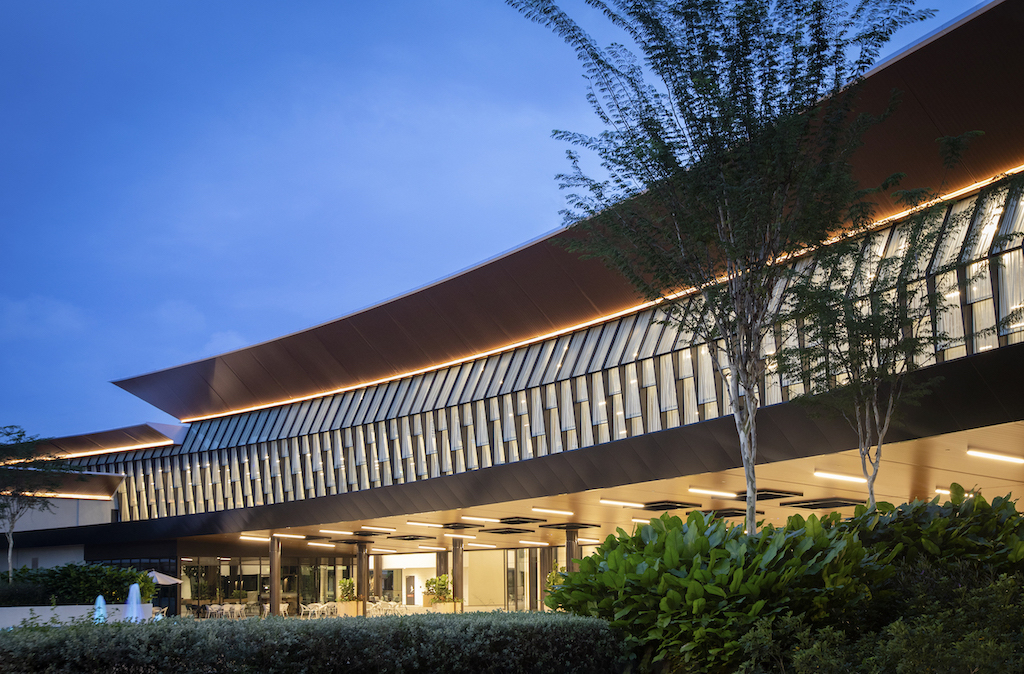 The sweeping glass façade is a modern interpretation of “tingkap sisir angin”, a traditional Malay design that promotes cross ventilation whilst preventing rain ingress into the interior.
The sweeping glass façade is a modern interpretation of “tingkap sisir angin”, a traditional Malay design that promotes cross ventilation whilst preventing rain ingress into the interior.
With demand for its services higher than ever, the PETRONAS Leadership Centre has quantifiably redefined the corporate campus archetype, through its reimagination of a sustainable campus of flexible learning. It embodies the progressive mindset that is setting up its next-gen leaders for success and, for that alone, stands well ahead of its class.


 Share
Share
