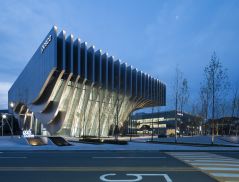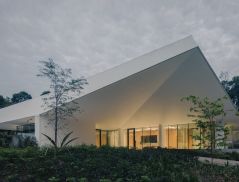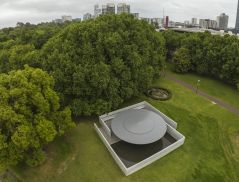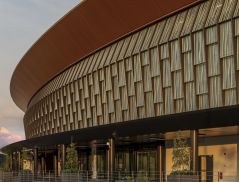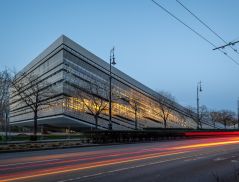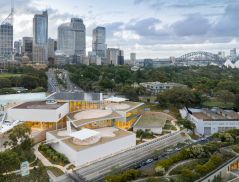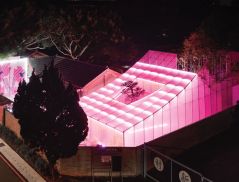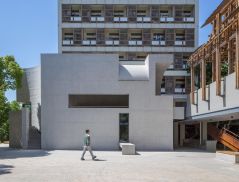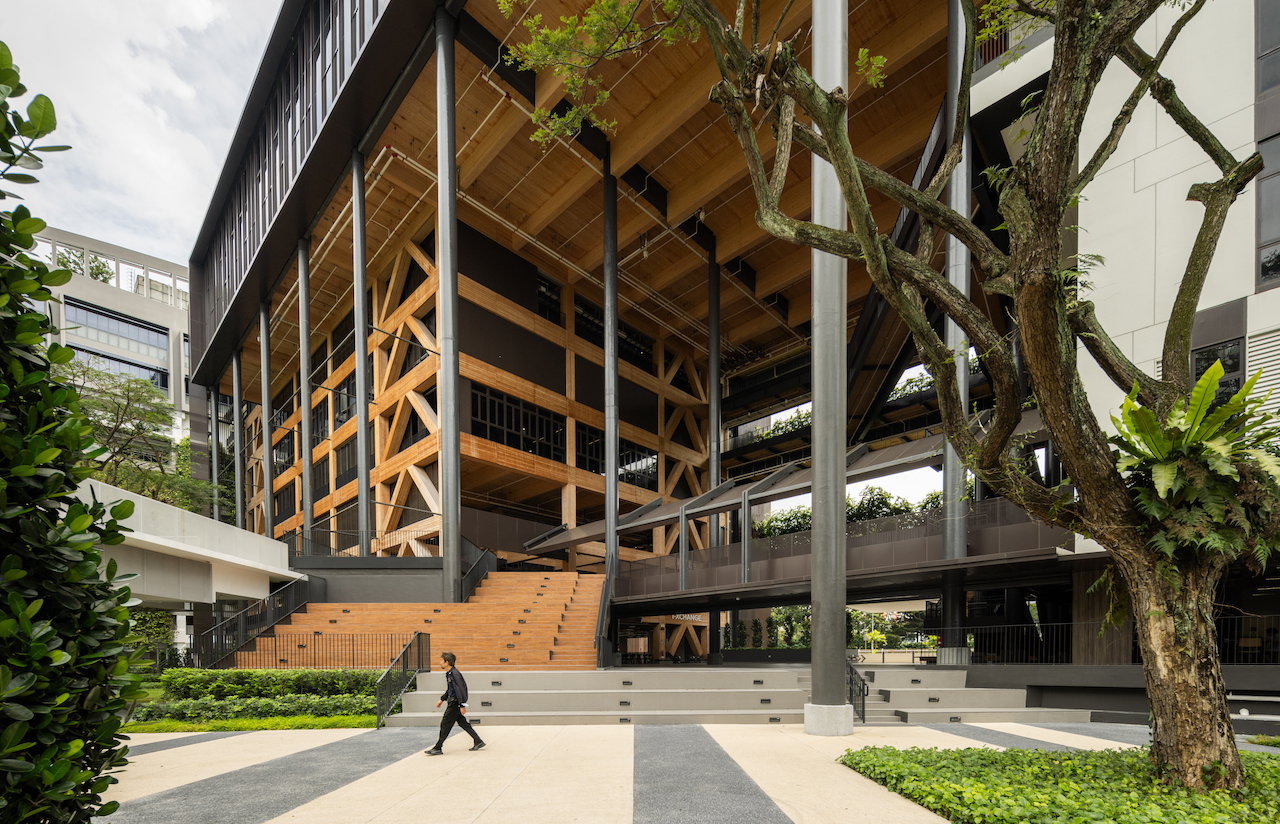
It is unusual for a client to indicate the choice of materials in the brief, but for this project, this was important, as the building was to be a showcase and experiment for progressive construction. The client is the Building and Construction Authority (BCA) and this piece of architecture is its Built Environment Innovation Hub (BEIH) within the larger BCA Braddell Campus (formerly named BCA Academy Building) in central Singapore.
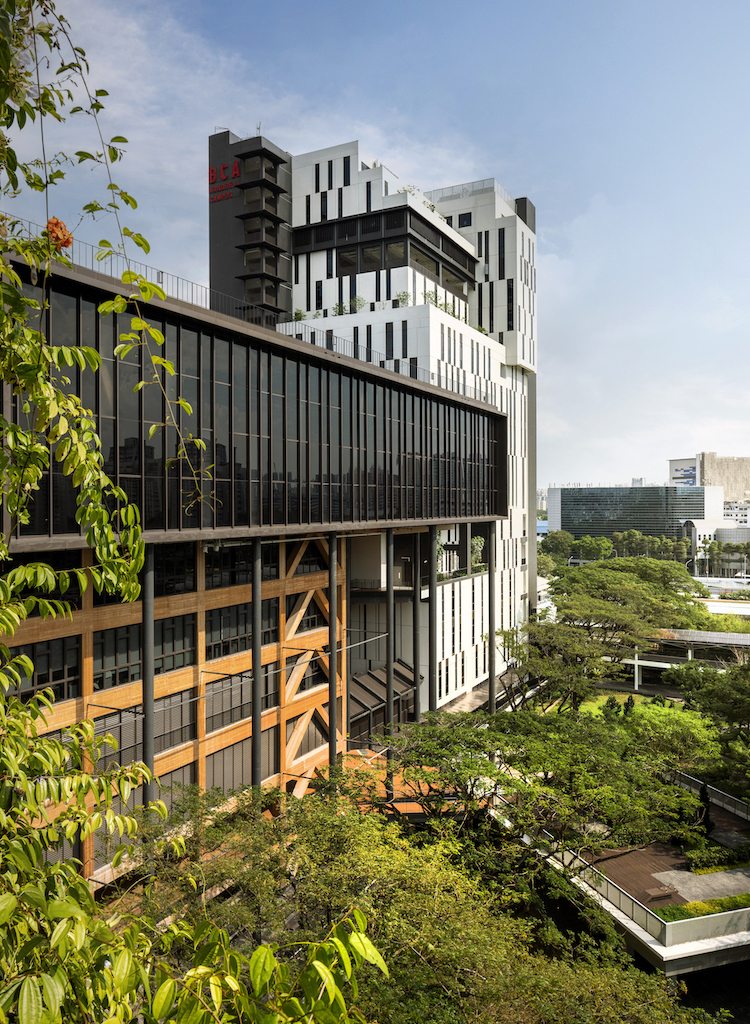

The Campus, sitting on a 50,746 sqm plot, houses a cluster of related buildings ringed around an internal courtyard and surrounded externally by busy roads. Prior to the BEIH’s completion, there was already the BCA Skylab - a high-rise laboratory to test technologies in the tropics, the Academic Tower and a Zero Energy Plus Building (ZEB Plus).
The BEIH is the final component of the development. Designed by ADDP Architects through a public tender, the intention was not just to increase the development’s physical space but also to be a beacon of innovation, collaboration and knowledge transfer – essentially, a progressive version of an ‘Academy’.
Shares Markus Cheng, senior associate partner at ADDP Architects, “The developer’s vision was to inspire the industry to embrace transformation and push technological and construction boundaries. [It also wanted to harness this] Phase 2 intensification project at BCA Braddell Campus as a “Living Lab Demonstration Project’, to showcase exemplary outcomes of innovative technologies and transformative approaches.”
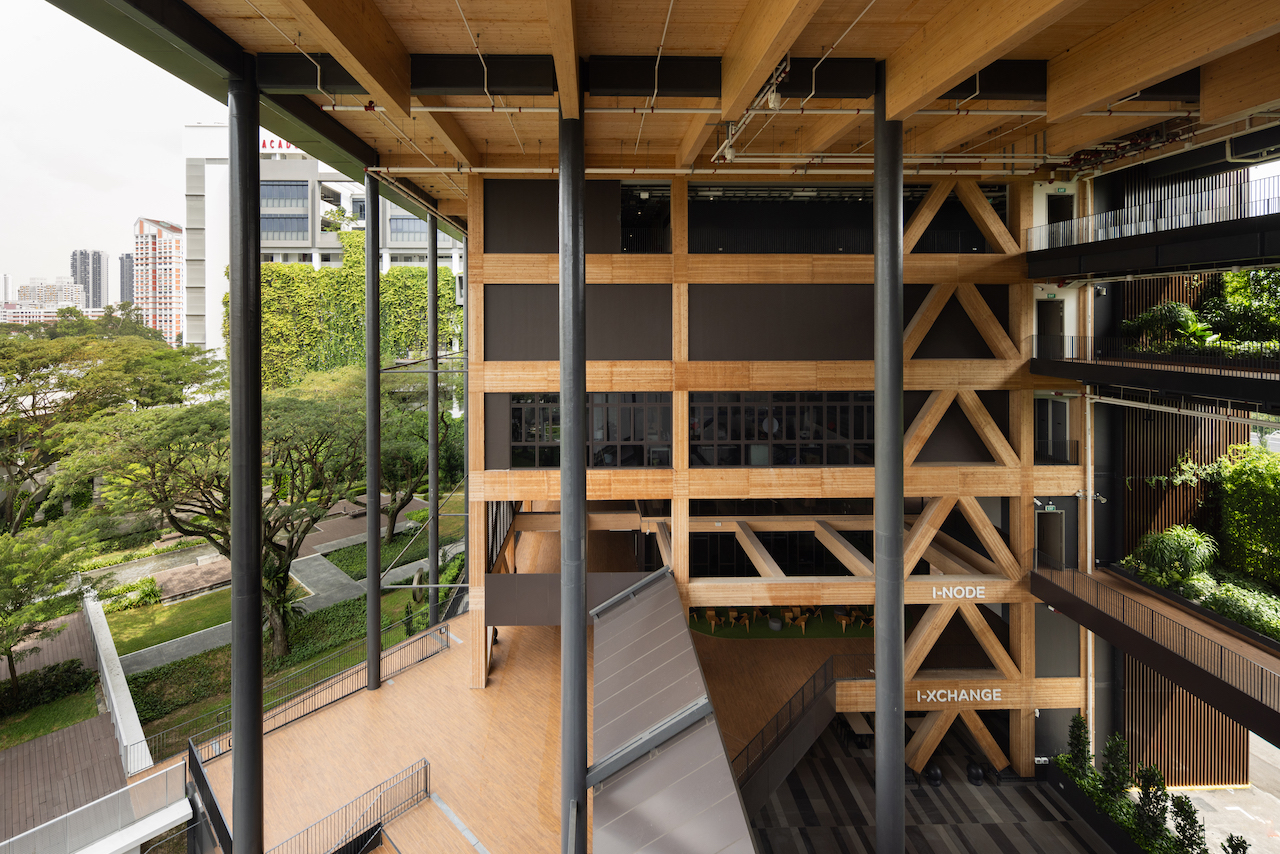
This has been achieved as the new building invigorates the entire campus through its uplifting expressions, strong façade elements and materiality. BEIH comprises two integrated structures: the seven-storey ZEB (Zero Energy Building) and 16-storey SLEB (Super Low Energy Building). Both are linked at the lower levels. Housed within them are purpose-built immersive laboratories, such as the Construction Production Lab that is a triple-volume space with availability gantry cranes aiding robot testing, as well as testing labs, offices, discussion spaces and other complementary programmes.
“During the initial design, our role as architect was akin to assembling three-dimensional puzzle pieces of spatial programme into a cohesive whole, finding a place for each space that fits well within the DfMA regime,” says Cheng. DfMA, which stands for Design for Manufacture and Assembly, is a design approach that optimises efficiency in manufacturing and assembly processes with the aim of reducing cost, improving safety and shortening turnaround times.
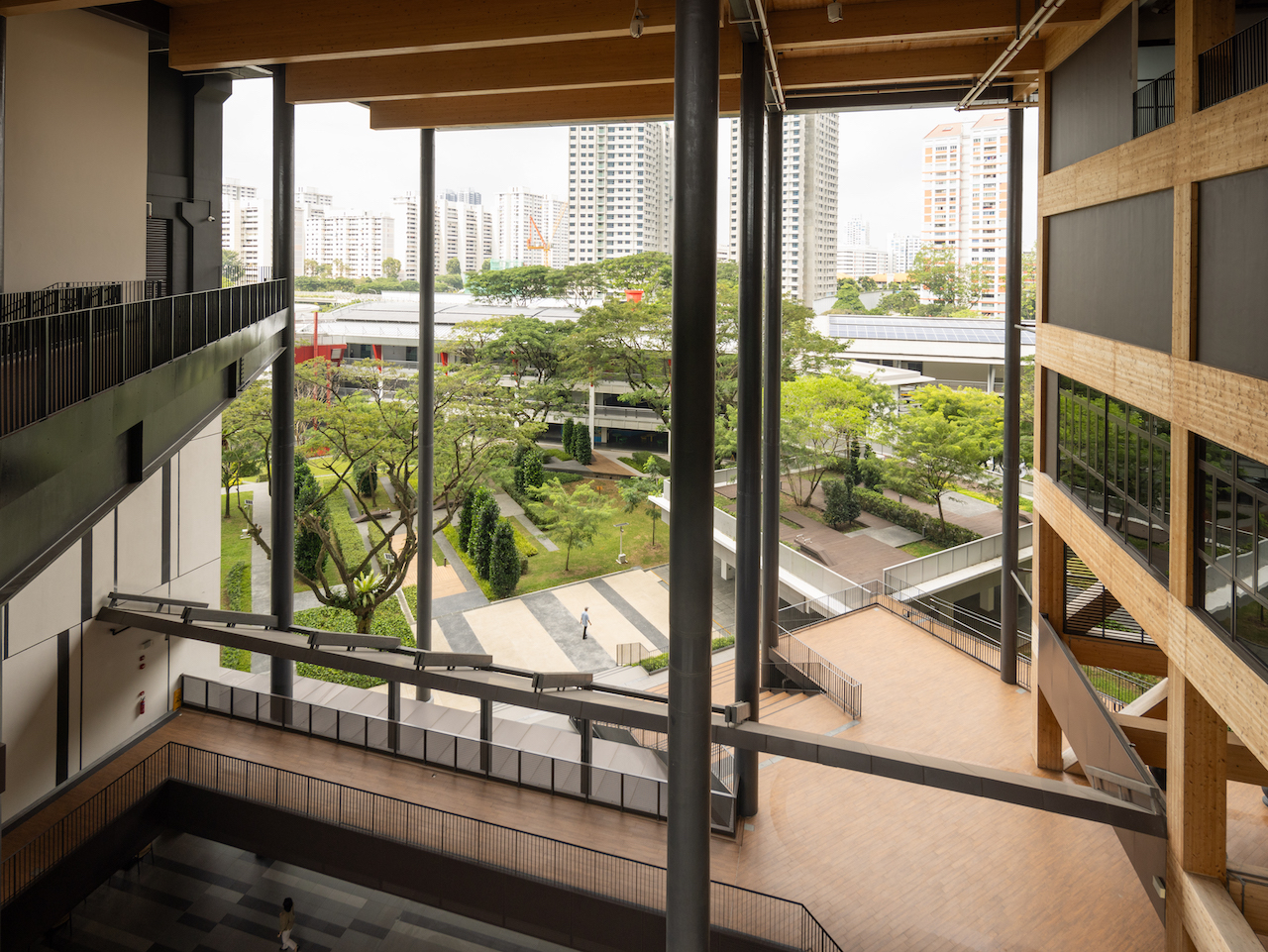 The atrium is a focal point, facilitating connections among visitors, industry professionals and lectures to the backdrop of the leafy courtyard garden.
The atrium is a focal point, facilitating connections among visitors, industry professionals and lectures to the backdrop of the leafy courtyard garden.
The layout was designed to be user-centric and a “hub for campus activity” as well as an iconic attraction to inspire learning, experimenting and creativity for students. At the ZEB, a series of open-air and porous spaces, passageways and wide steps fronting the courtyard link the greenery with the entire section and not just the lower levels. Cheng explains that it was important the architecture worked well with the visual axis and features of the existing courtyard garden and the other Campus architecture through these “permeable edges and transitions”.
The project team considered sightlines and physical movement not only from the separate vehicular and pedestrian drop offs at this end of the plot but also at the opposite end of the plot. Users from the further entry points have to cut through the courtyard to reach these new buildings. Thus, the architecture opens up in the direction of the courtyard with a voluminous void – an inviting gesture that also let the ZEB’s occupants enjoy the green courtyard views.
On the pros of the extensive use of MET in the ZEB building, Cheng points out that its sensory qualities elevate user experience and wellbeing. Wood always bring a sense of warmth and contributes to a biophilic environment, which is enhanced with planters to grow internal greenery. This landscaping double as sun shields and encourages biodiversity.
 The MET structure frames spaces and views at the reading area lounge on the second storey of the ZEB.
The MET structure frames spaces and views at the reading area lounge on the second storey of the ZEB.
Indirect daylight washing through the building and atrium plays up the MET components’ tactility and warmth. Being highly susceptible to weathering, protection was required during construction and post-construction. Its high combustibility also means complex fire safety and fire-fighting provisions are required, shares Cheng on the inherent challenges.
The sustainable architecture includes ample naturally ventilated link ways between ZEB and SLEB. For the latter, a (SPCS) Advanced Precast Concrete System was used for lower levels, and PPVC (Prefabricated Prefinished Volumetric Construction) for the 11th to 16th storeys. In terms of operation, both buildings use sustainable technologies of PDV (Passive Displacement Ventilation Cooling System) and PMEP (Prefabricated Mechanical, Electrical and Plumbing System).
The project is visually and physically striking because it deploys the aforementioned materials as both structure and façade features, melding function and landmark. Cheng explains that the form and façade were designed for simultaneous external and internal benefits. Externally, they present BCA Braddell Campus as a showcase of the future of construction technology; internally, they are engaging, and integrate seamlessly with the central, verdant courtyard and the rest of the campus.
On reflection, the project was refreshing as it set a new benchmark through innovative methodology rather than only focusing on reinventing typology. Importantly, Cheng states that it gave the firm a rare opportunity “to partake in a learning journey, and gain hands-on experience in innovative and progressive construction technology.”


 Share
Share
