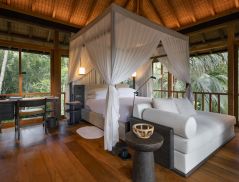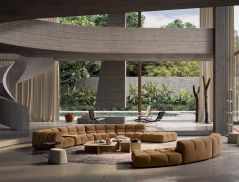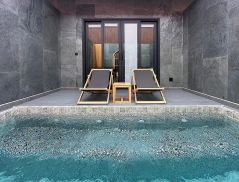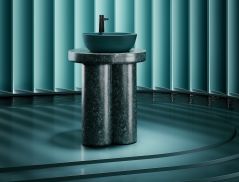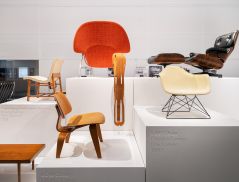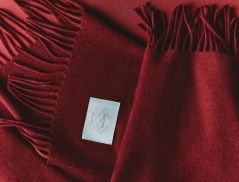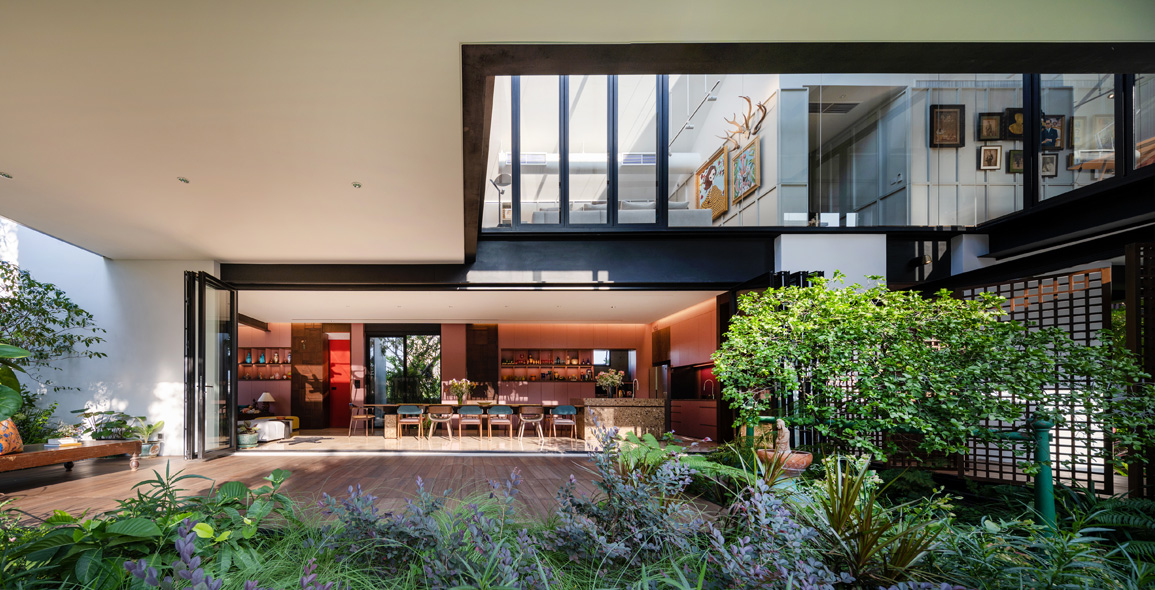
From afar, 427 House stands out as a “floating” structure with an orange-brown clay-panelled façade. Located in the Thai capital of Bangkok, this brand-new family home was built on the same land where the previous house once stood. And the interior was designed to reflect the owner’s family history and colourful personality as well as evoke memories of the family’s previous dwelling.
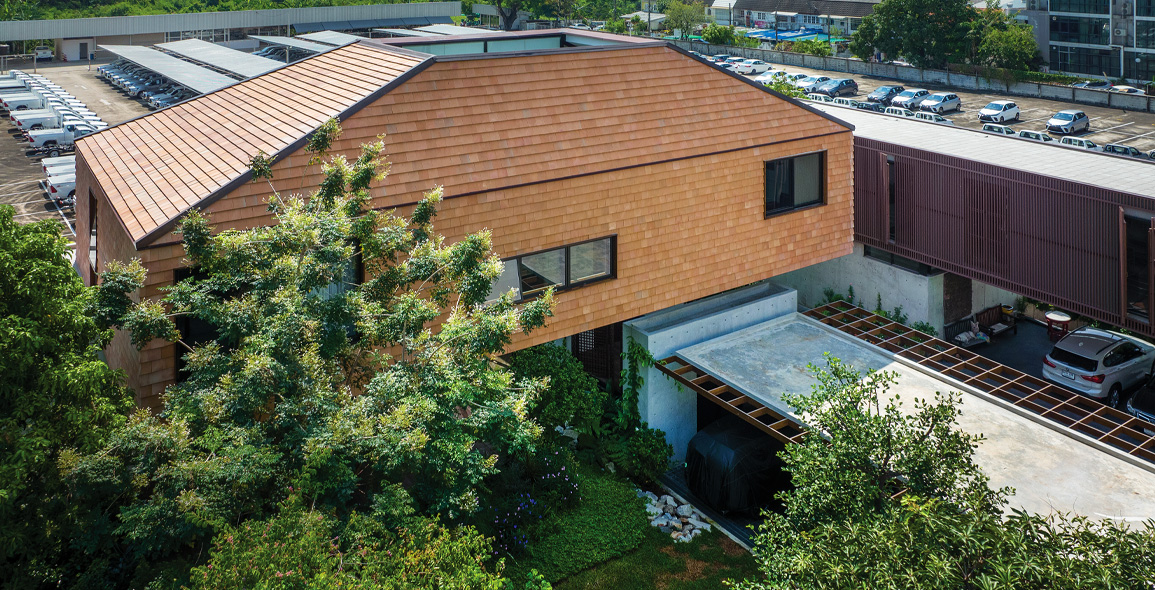
As clay cladding had featured in the original home, the project team at the Bangkok-based MAINCOURSE worked this material into the new design, commissioning local clay and glass expert Mo Jirachaisakul to create the tiles. Since the tiles were to be used in both the exterior and interior of the house, from the roof to the bathrooms, they had to be durable, versatile and easy to install.
To achieve this, Jirachaisakul fashioned the tiles out of specially mixed clay and then fired them at an extraordinarily high temperature of 1200°C. The individual tiles were then arranged in an overlapping style in rows, resulting in a flat and seamless, modern look.
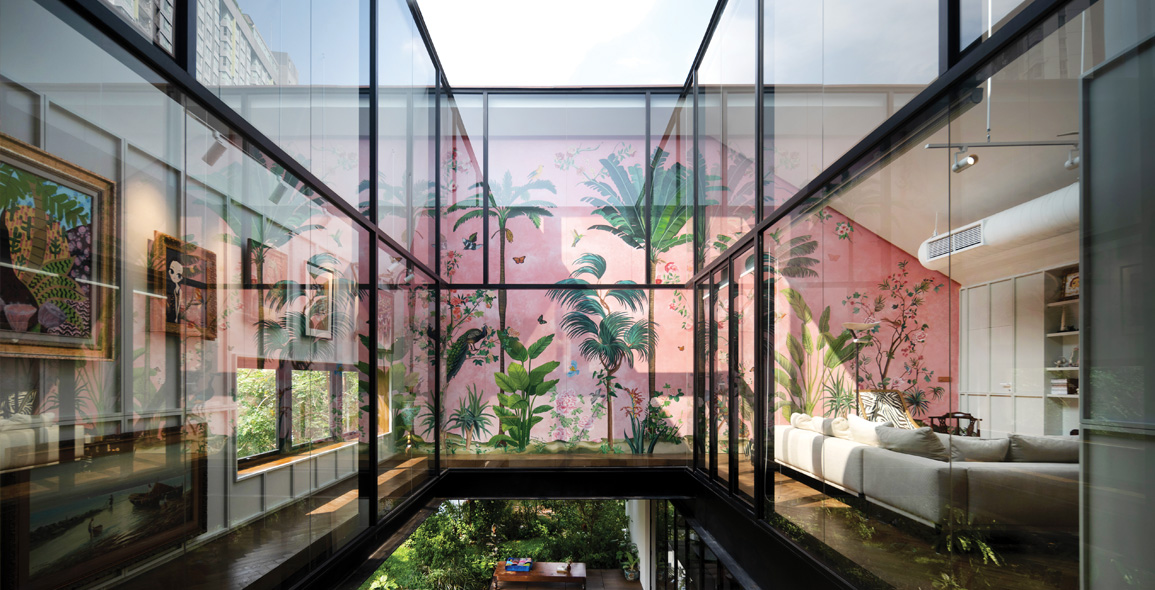 Beautiful pink, botanical themed mural complements the lush greenery in and around the home.
Beautiful pink, botanical themed mural complements the lush greenery in and around the home.
The owner had a vast collection of antiques, artworks, vases, mirrors, chests and sculptures, which were displayed in every room in the previous house. Instead of showcasing these treasures the same way in the new home, MAINCOURSE designed a “floating gallery”, using six columns with the truss structure floating over the terrace and the greenery.
This allowed the artworks to be seen and appreciated from every important area of the house and even from the outside. Elsewhere throughout the home, antique mirrors adorn the walls while precious vases and sculptures sit proudly on illuminated shelves that bring attention to their colours and shapes.
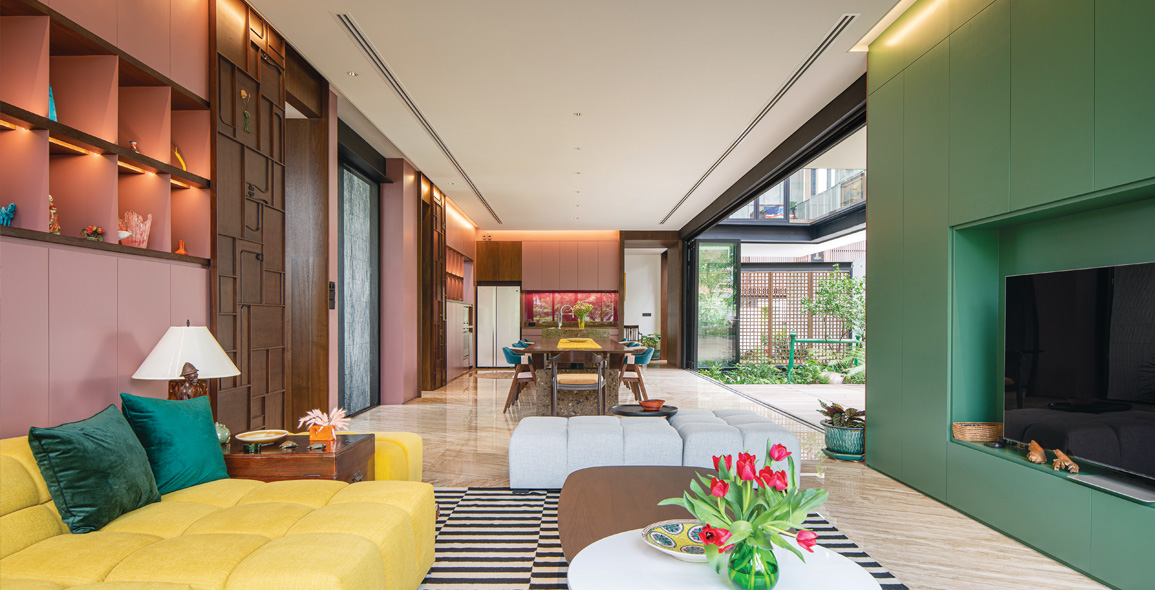 The old wood wardrobe panels adorned with jade were from the grandmother’s room in the previous house. MAINCOURSE intended to keep the family legacy in the new house and proposed to rearrange the memorable wood panels as feature doors of the main living area.
The old wood wardrobe panels adorned with jade were from the grandmother’s room in the previous house. MAINCOURSE intended to keep the family legacy in the new house and proposed to rearrange the memorable wood panels as feature doors of the main living area.
MAINCOURSE incorporated other elements from the owner’s previous home into the new design. Wood panels that had been part of a wardrobe were saved, and installed as feature doors in the main living area of the house.
The 670 sqm residential property, completed in 2022, has high ceilings, white walls and massive glass windows, which allow plenty of natural light in and give the home an open, airy feel. The large opening in the living space not only creates a sense of connection between every area of the house; it also allows the floating gallery on the second storey to be viewed from the ground level.
Also visible from the ground is a beautiful, pink, botanical themed mural that complements the lush greenery in and around the home and adds a touch of fun and whimsy to the space.
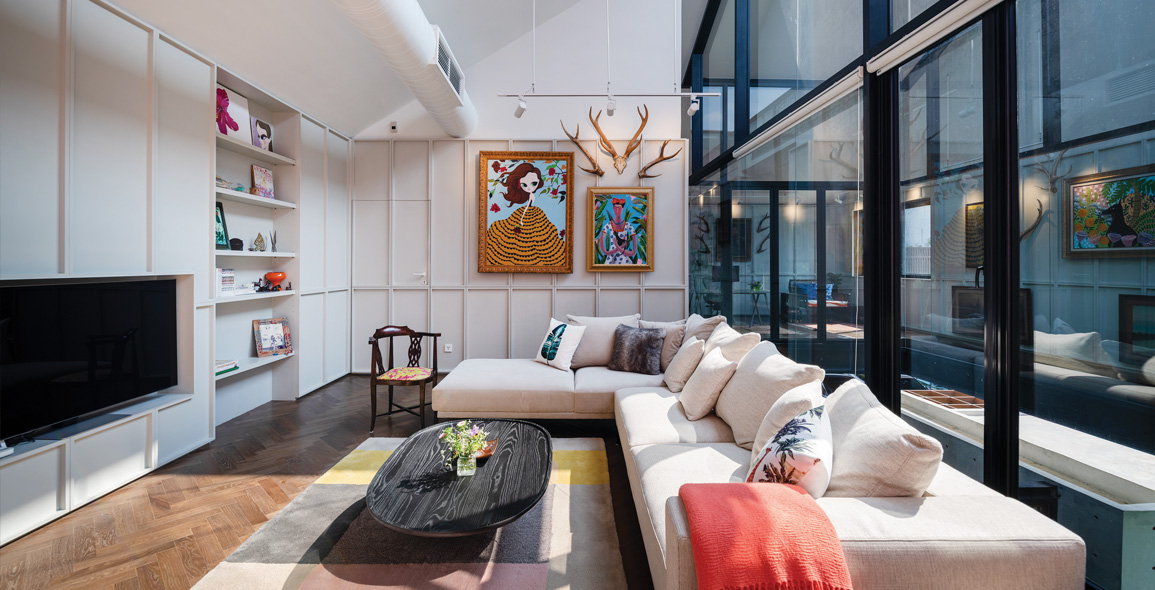
The colours and materials used throughout the home reflect the owner’s vibrant personality and unique style, and the combination of antiques and contemporary pieces honours the family’s history and heritage while creating a laid-back yet polished, modern vibe. Adding to the home’s fashionable look are the industrial-like concrete walls, wood panelling, marble and parquetry flooring, and a colour palette made up of playful pastels and neutrals.
The home is fitted with JUNG classic LS 990 switch collection. Elegant in Dark Aluminium and Light Grey, the switches’ sleek design blends harmoniously with the overall interior without taking any focus away from the hanging artworks and other decorative pieces within the home. The range of LS 990 products used for this project also included Les Couleurs ® Le Corbusier 32121 Terre Sienne Brique and Matt Snow White. This collection features an impressive range of distinctive and timeless colours.
For more information, visit: jungasia.com


 Share
Share

