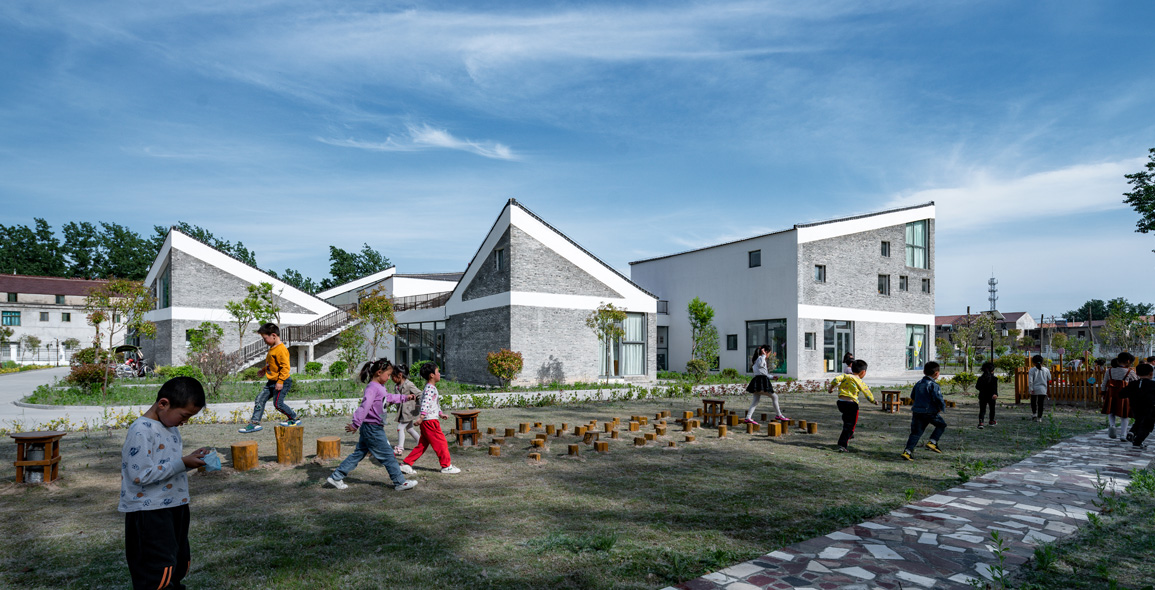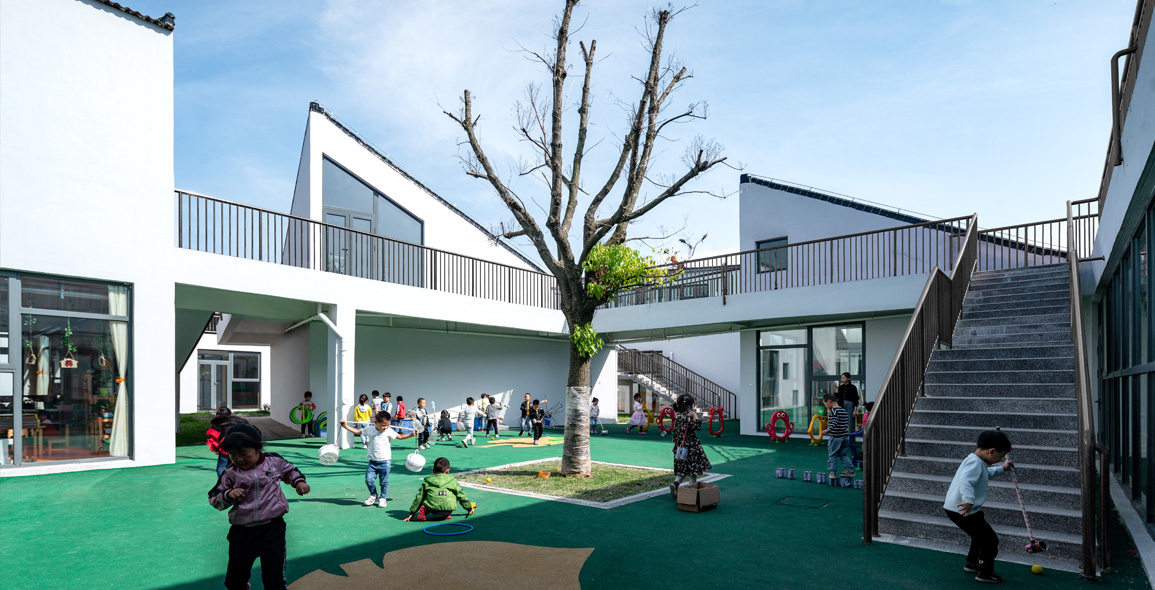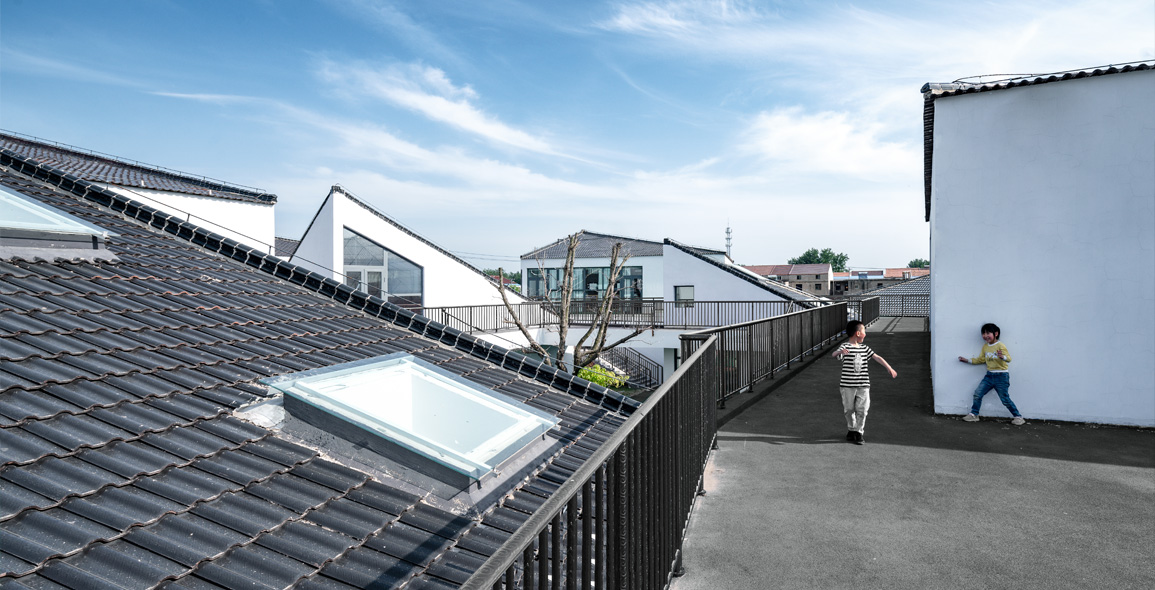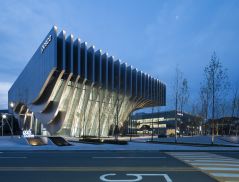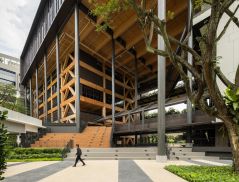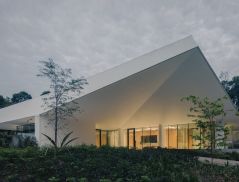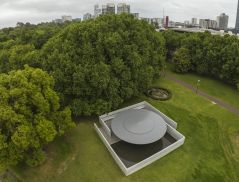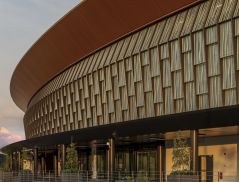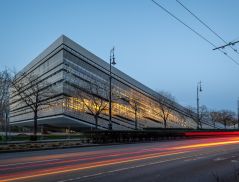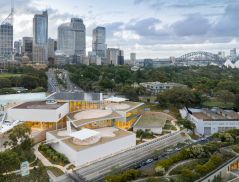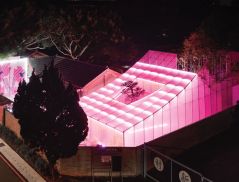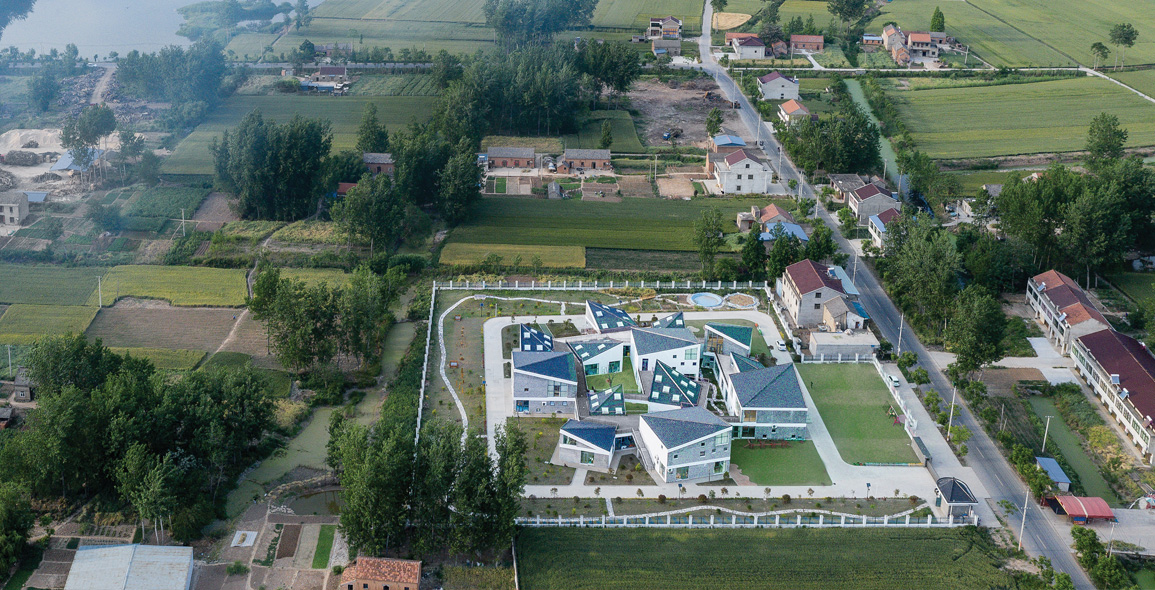
Funing County in China’s Jiangsu province sees a dearth of preschools, especially in its rural villages.
The local government therefore invited Beijing-headquartered Crossboundaries – an architectural firm that has much experience working with child psychologists to determine the best environments for preschools – to build kindergartens in two of the county’s villages.
One of these is in Beisha, a village with a population that consists primarily of the elderly and young children.
There is no primary industry in Funing County, so parents here have left their villages to work in the bigger cities.
The population in many Funing villages therefore consists mainly of elderly grandparents and great-grandparents and their grandchildren and great-grandchildren.
The traditional farming work is carried out by the older generation with support from the children.
“There are many preschool-aged children in Funing who need to attend a kindergarten, so we built Jiangsu Beisha Kindergarten not just for the children living in Beisha village, but for more than 250 children from neighbouring Funing villages who also attend classes here,” says Crossboundaries co-founder, Binke Lenhardt.


Most of rural Jiangsu, including Beisha, consists of flat agricultural plains that are sporadically interrupted by linearly arranged trees and two or three level houses with pitched roofs and brick facades.
Sited on a 9,648m2 field that is almost completely open on three sides and set between a very loose configuration of basic village houses, the 2,815.4m2 Beisha Kindergarten was designed as a cluster of 13 buildings set in a formation that imitates a Funing village layout.
“Along one side of the site runs the village road, where the user enters the kindergarten. It is meant to be perceived as a natural, integral part of the village,” says the firm’s other co-founder, Hao Dong.
“For us, it was crucial to enhance the existing qualities of the site and develop a cluster of buildings with a strong relationship to the place.
“Beisha Kindergarten therefore functions as a smaller, slightly modified version of a village, something the children can directly relate to and which has a scale that gives them a sense of familiarity.”
SEPARATE BUT CONJOINED
The architects allocated 13 different units for functional spaces, but kept these units connected through a circulation ring that links the upper levels of the units via a roofless outdoor platform.
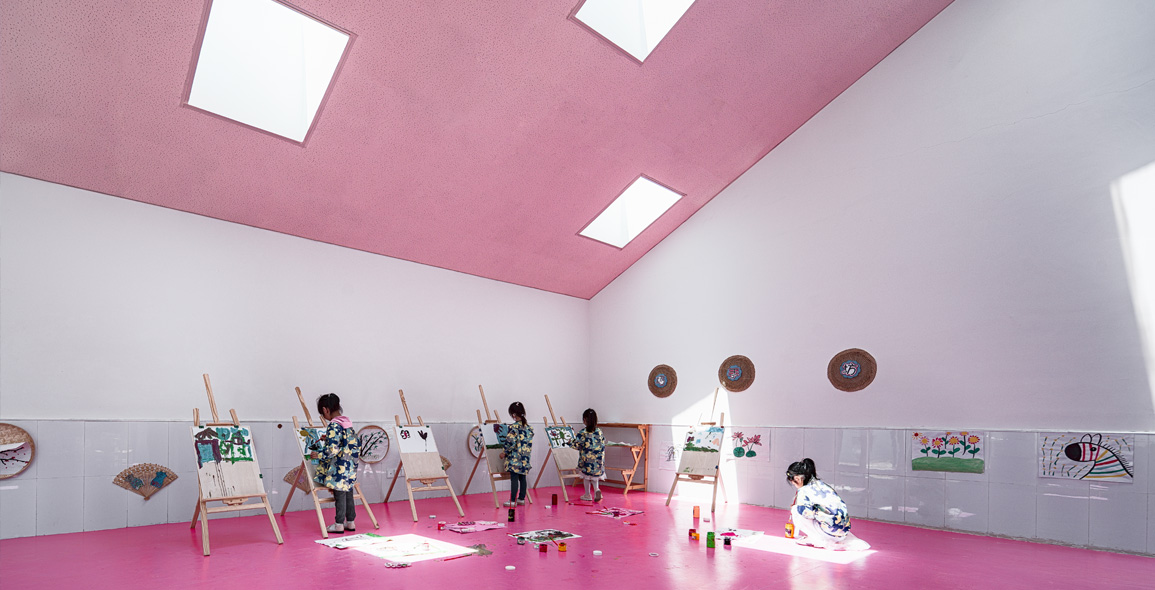
Click here to read the rest of the story in the complimentary online edition of Issue 115: April/May 2020.


 Share
Share
