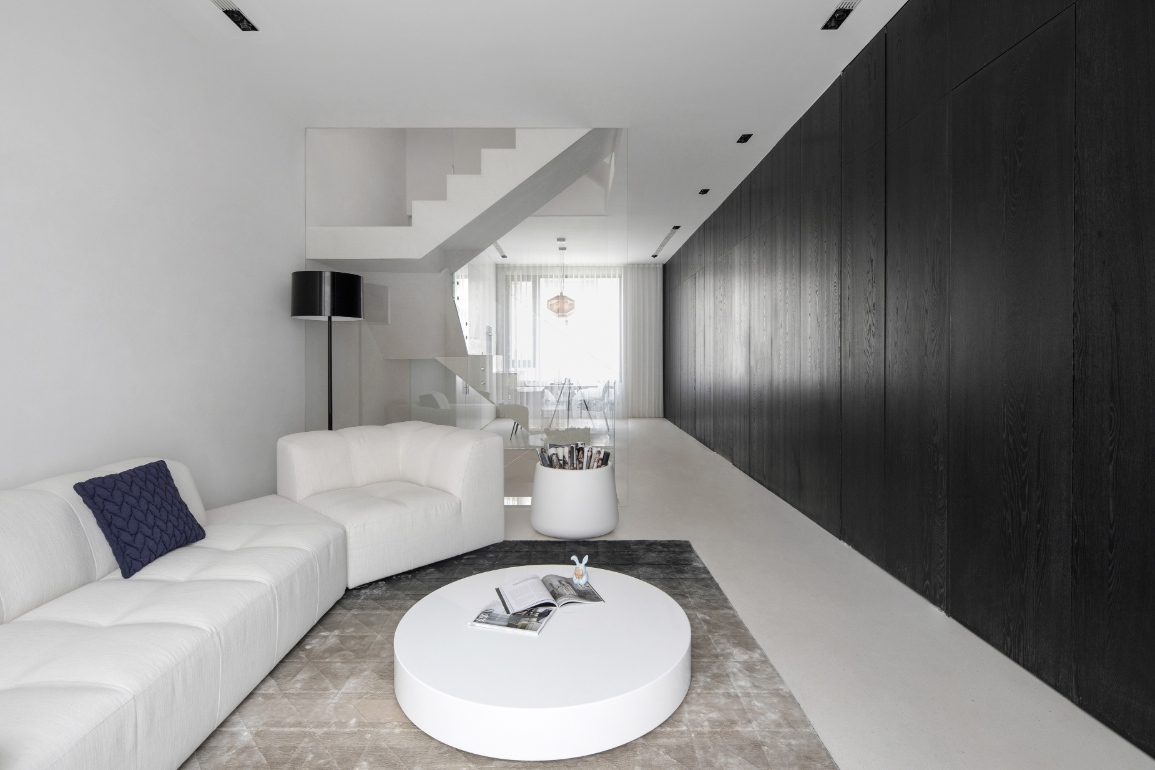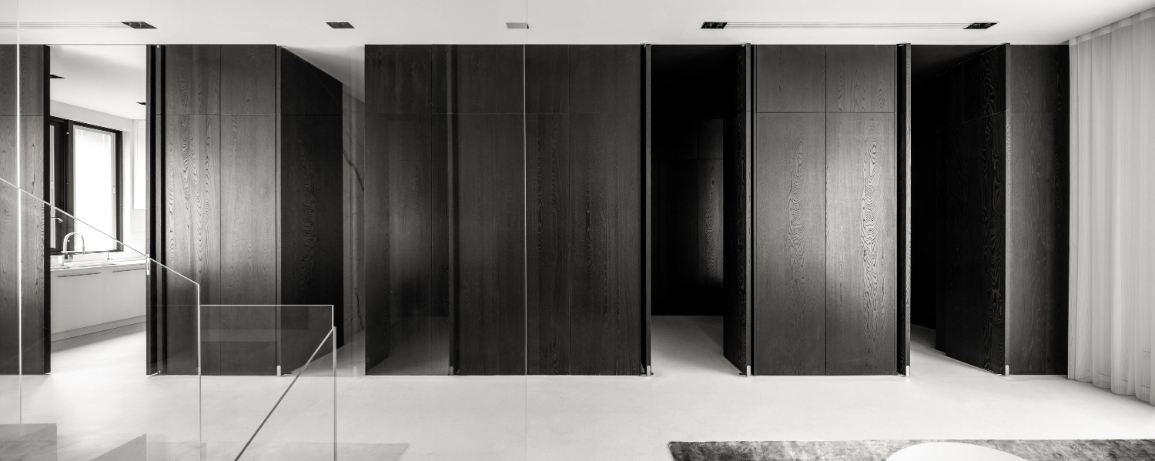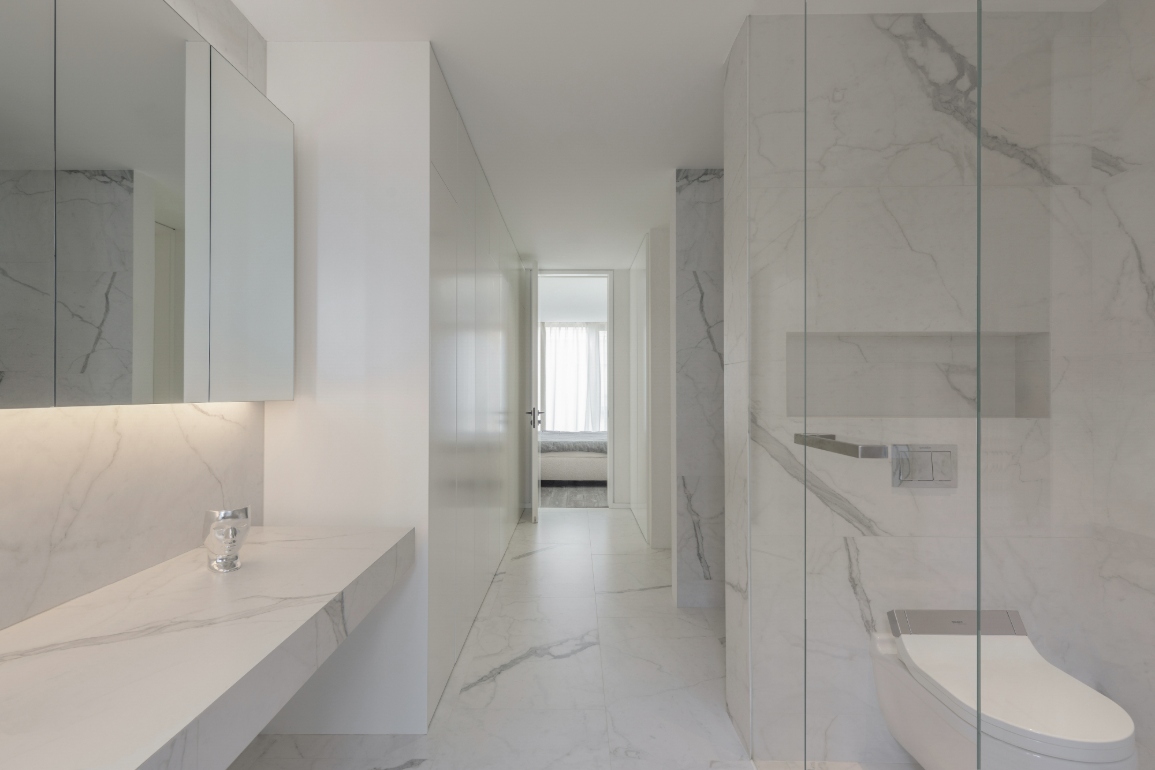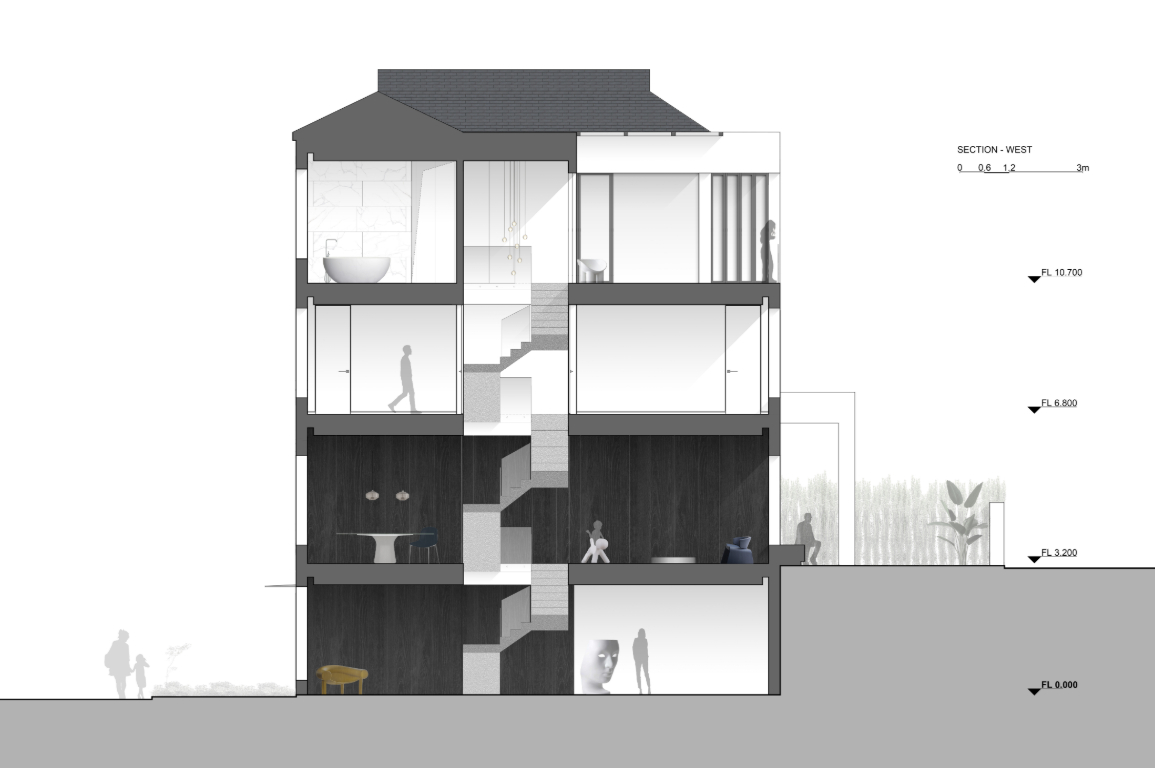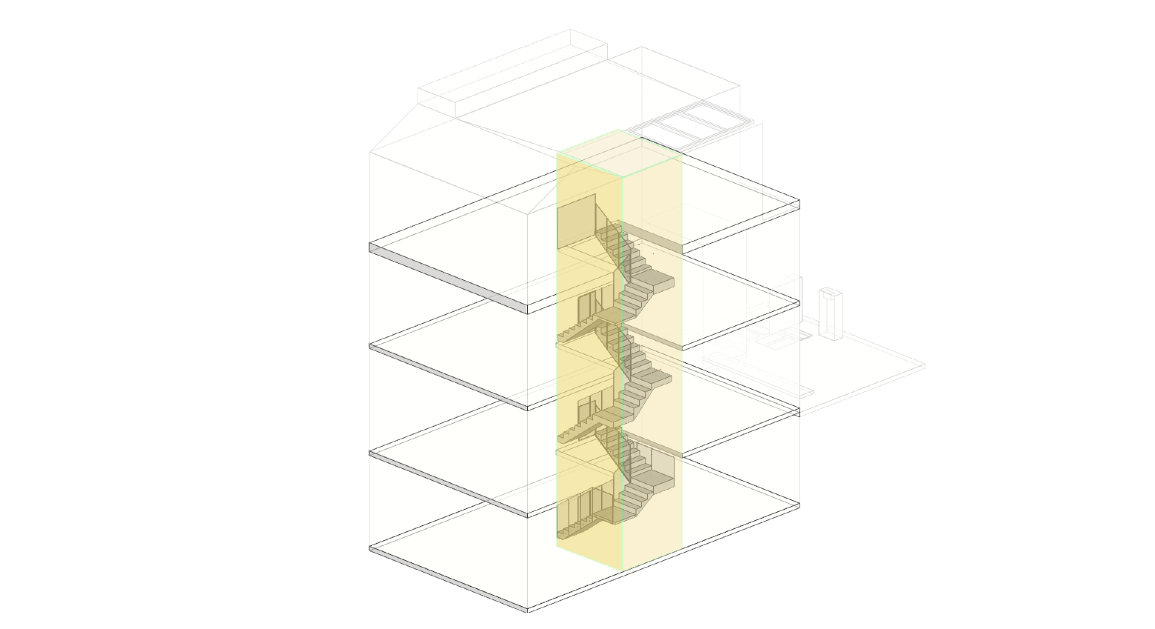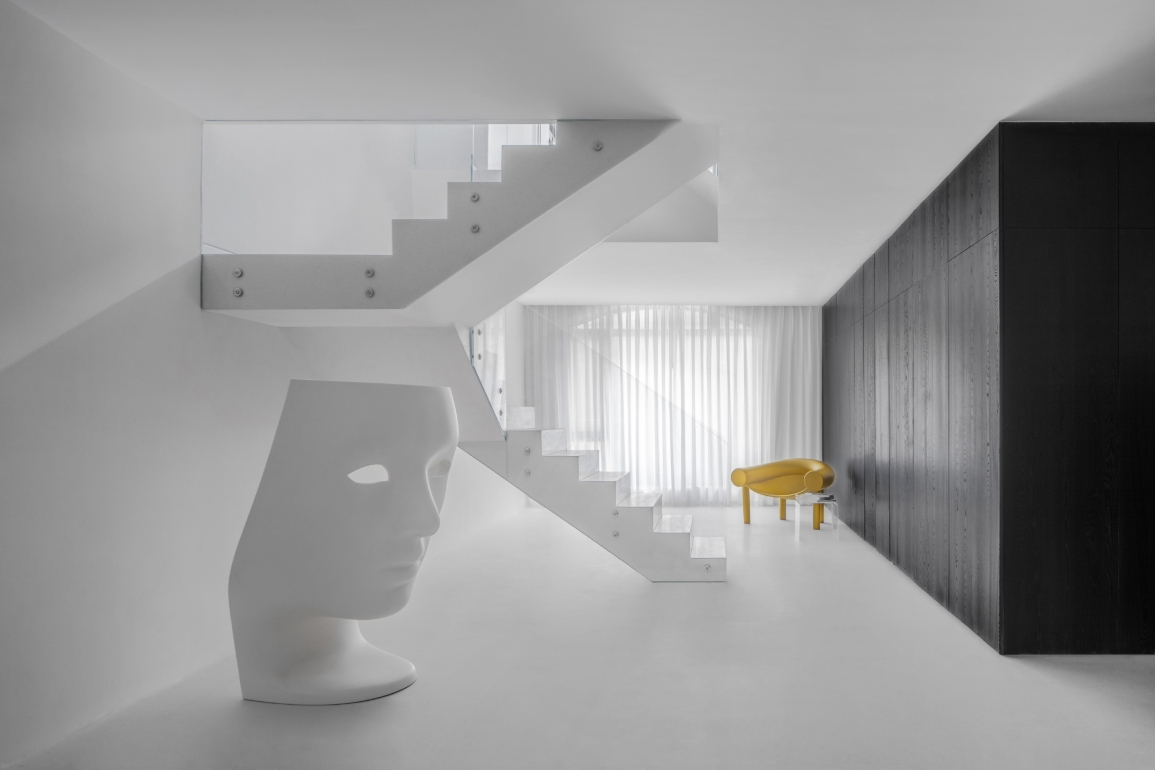
Consistency. This is a trait that is important to Atelier Right Hub, an architecture practice set up by Gong Jian And Liu Meng in 2017.
Therefore, when the client, a female fashion-label owner, approached them to design her home in Ningbo, China, they decided on the solution of cutting a square opening from basement to roof mid-way along the western wall.
Into this, they inserted the stairwell, composed of white marble and clear glass. Not only does it visually connect all four levels, but it also serves as a vertical conduit from which natural daylight pours in through a skylight and the roof terrace.
Its 1:1 aspect ratio is reminiscent of the typical light shafts found in traditional southern houses in China, and is congruent with the Atelier’s philosophy of perpetuating and innovating Chinese culture.
“Sunlight [pours] into the interior space at the centre with a gentle touch,” says Gong. “With its movement, the [stairwell] glows from bright to dim.”
This anchor feature also dictates the narrative of the spaces that flank it. Not only is the same colour palette maintained, air and light is also celebrated through the use of full-height windows where possible.
“This enriches the spatial experience of domesticity,” shares Liu.
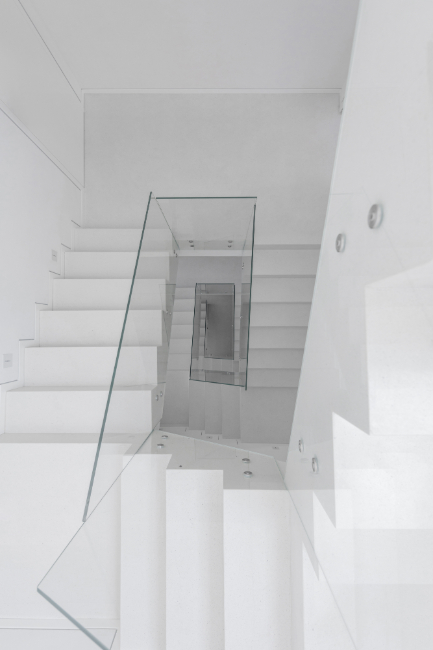

Juxtaposed against this is a solid black partition that splits the first floor into two sections.
Make up of wood planks, it conceals the entranceway, a bathroom and the wet kitchen. In fact, it has multiple functions, serving as doors, cabinets and a wall.
On its other side is the living and dining room, as well as a dry kitchen.
This treatment is repeated in the basement, where the owner has a sizable storage area “boxed up” by these black wood planks.
The upper floors are occupied by three bedrooms, with two on the second storey, and the master suite on the third, complete with a terrace. Throughout, the spaces are consistently kept a pure white.


The simplicity of the interiors is a reflection of the client’s brief: “Give me three bedrooms, the remaining space is kept transparent, and this project will challenge the conventional notion of what a house should be.”
Rising to the challenge, particularly with her latter instruction, Gong and Liu came up with The Patio House, though not without mulling over the fundamentals of the “house” typology.
Among the questions they asked themselves were: How can we free up the plan and make it feel light? What is the relationship between the communal and private? When and how should privacy be maintained, if at all? What are the essential and non-essential program components that make a “home”? What is domesticity?
While the answers are not easily sought, Patio House is their way of taking a step closer to discovering them.


Enjoyed reading about this house? Look out for our upcoming Issue 117 (August-October 2020), which focuses on residences from Singapore, Malaysia, China and Europe.


 Share
Share
