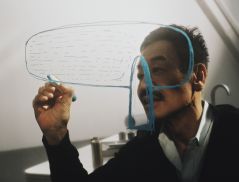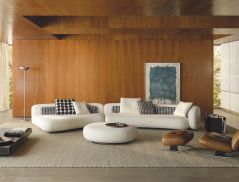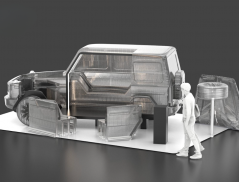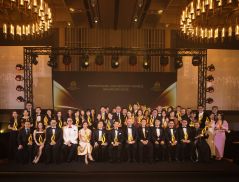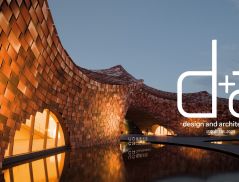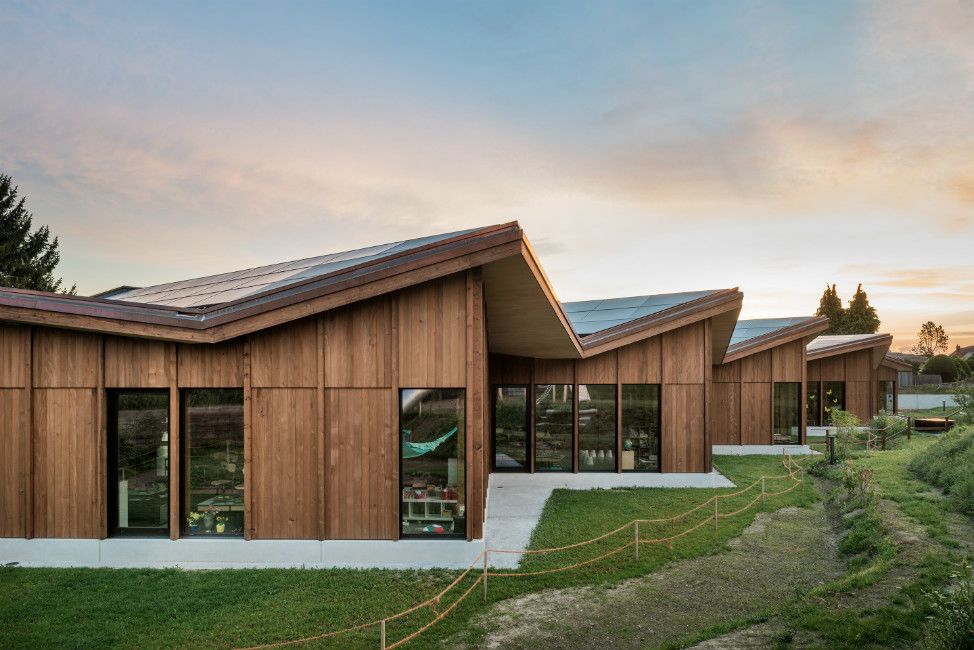
The design of schools is something that is rarely talked about in pedagogy. But a well-done one goes a long way towards benefitting its users. Take this in the village of Port, Switzerland as an example.
Conceptualised by Swiss practice Skop, it is a 3,570 m2, two-storey kindergarten and elementary school that can accommodate 280 children. Its most distinctive feature is its series of folded roofs, camouflaging it in the residential neighbourhood of pitched-roof houses, and referencing the undulating profile of the nearby Jura Mountains.
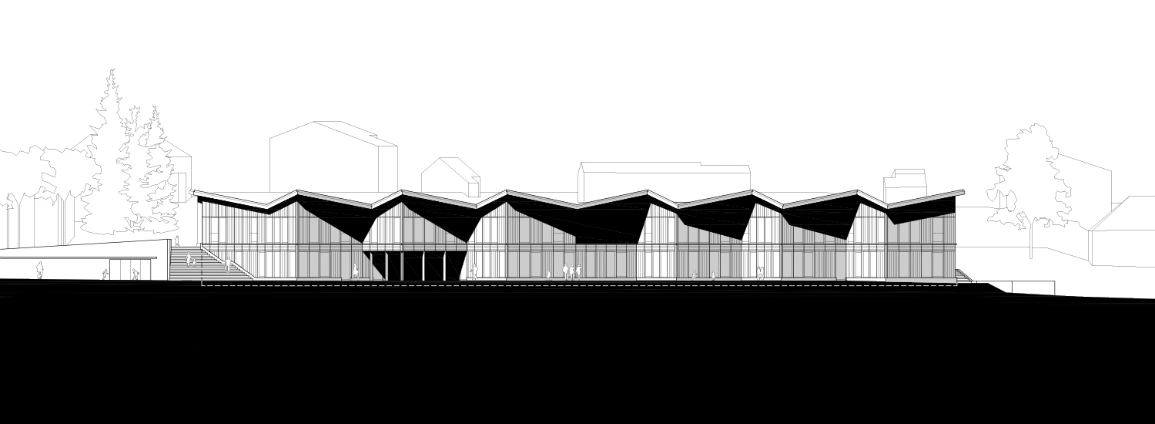 North elevation of the school
North elevation of the school
Underneath each pitched roof is an independent space that resembles a little house, giving the children a cosy and home-like atmosphere to learn and play in – so vital in their early years.
In total, there are nine classrooms and three kindergarten units linked by large doors. They are also connected to group working spaces and a generous multi-functional middle zone. This allows for interaction when necessary, promoting the idea of a community.
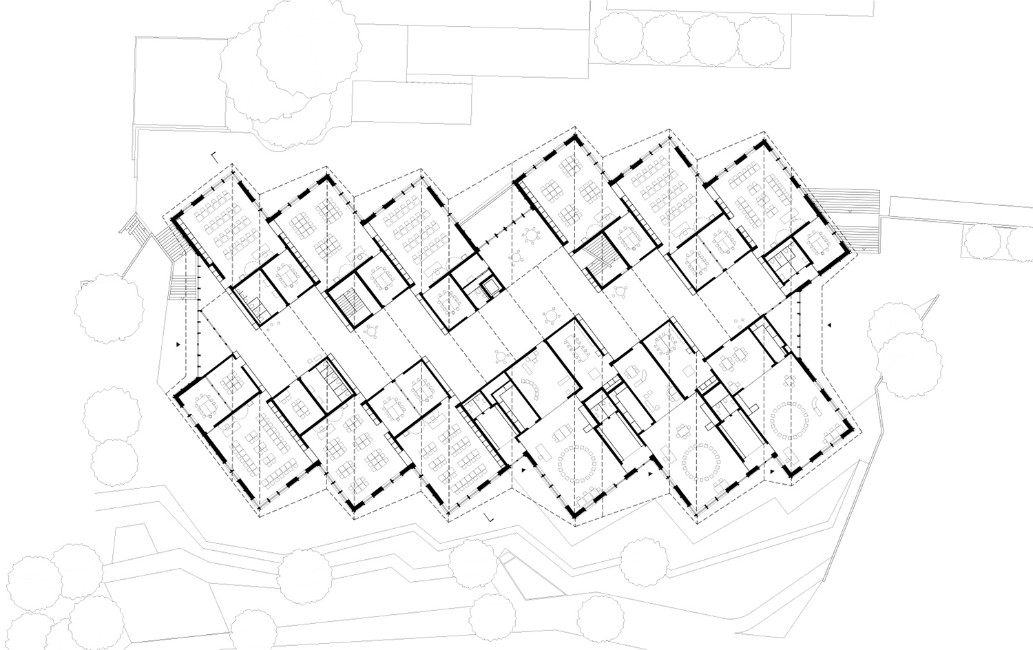 Floorplan of the classrooms and kindergarten units
Floorplan of the classrooms and kindergarten units
These are all located on the second floor of the school, and for good reason. Skylights punctuate the roof, permitting natural daylight into the spaces. The layout also allows for flexibility for current and future teaching and learning methodologies.
Floor-to-ceiling blackboards cover many of the interior walls, encouraging the students to express themselves by drawing on them. Façade walls are lined with glass windows to maximise daylight into the rooms. These can be opened for natural cross ventilation.
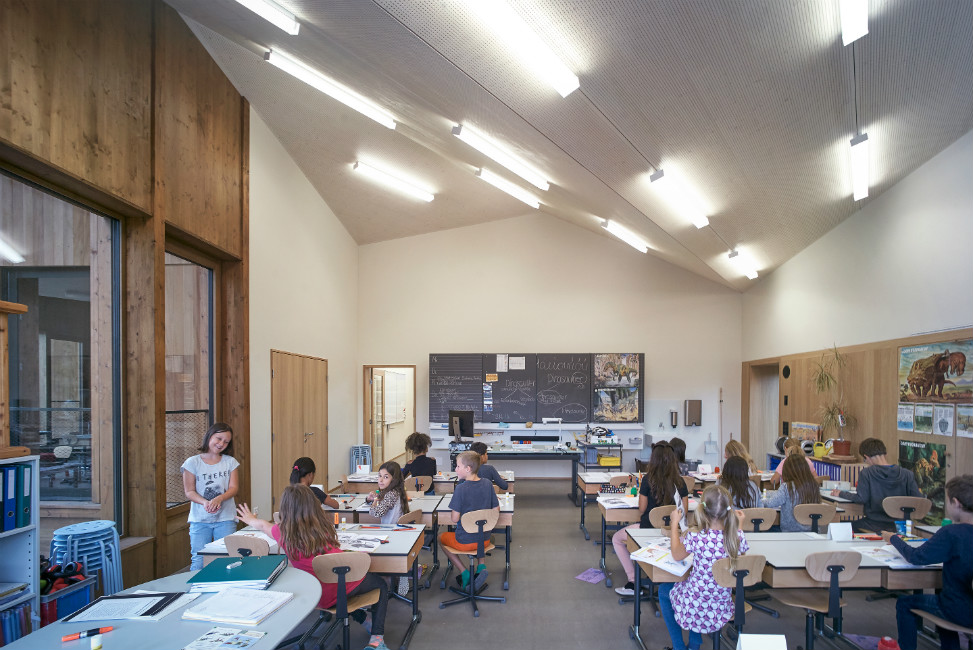 The profile of the pitched roof is visible from inside the building
The profile of the pitched roof is visible from inside the building
On the ground floor, Skop has chosen to place the faculty administration, workshops, a school kitchen and back of the house rooms. At the same time, the connection to the outdoors is maintained by placing direct access routes to the classrooms.
Externally, each pitched roof is covered with solar panels, which collectively add up to 1,100 pieces. Together they generate about 300kWp of electricity, enough to provide for the school and an additional 50 households.
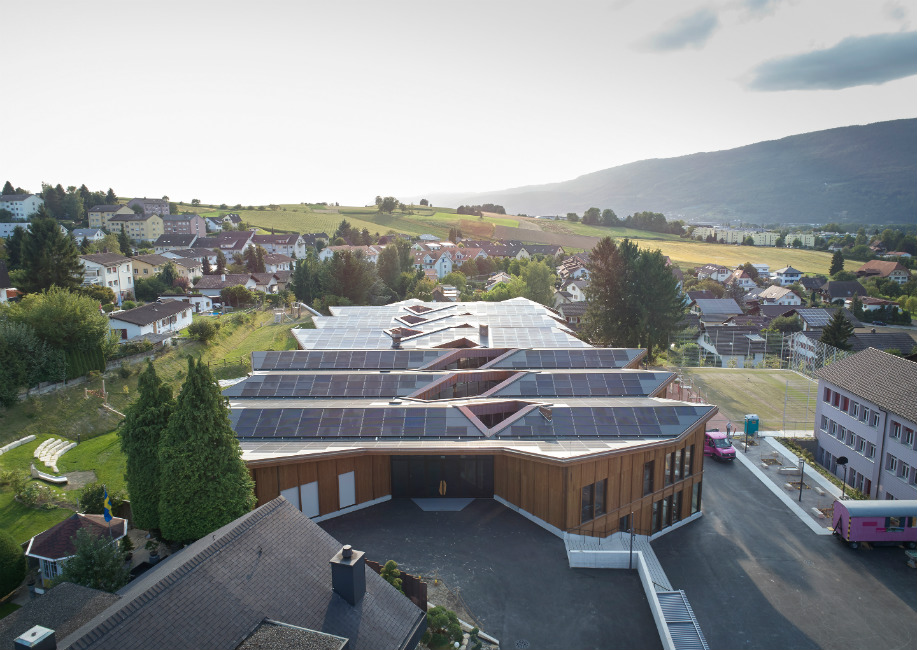 Solar panels cover the roof of the school
Solar panels cover the roof of the school
The main structure of the school is a prefabricated timbre construction. Since wood is the only construction material that stores carbon, it is also used on the façade and interiors, including the furniture. Naturally, the building becomes a carbon storage facility.
All the timbre used comes from sustainable forests. The other construction materials are non-toxic and disposable with a low environmental impact. Although the school is rated MINERGIE-A (meaning it is a “nearly zero-energy” building), it is in fact a plus-energy one, producing more than it uses.
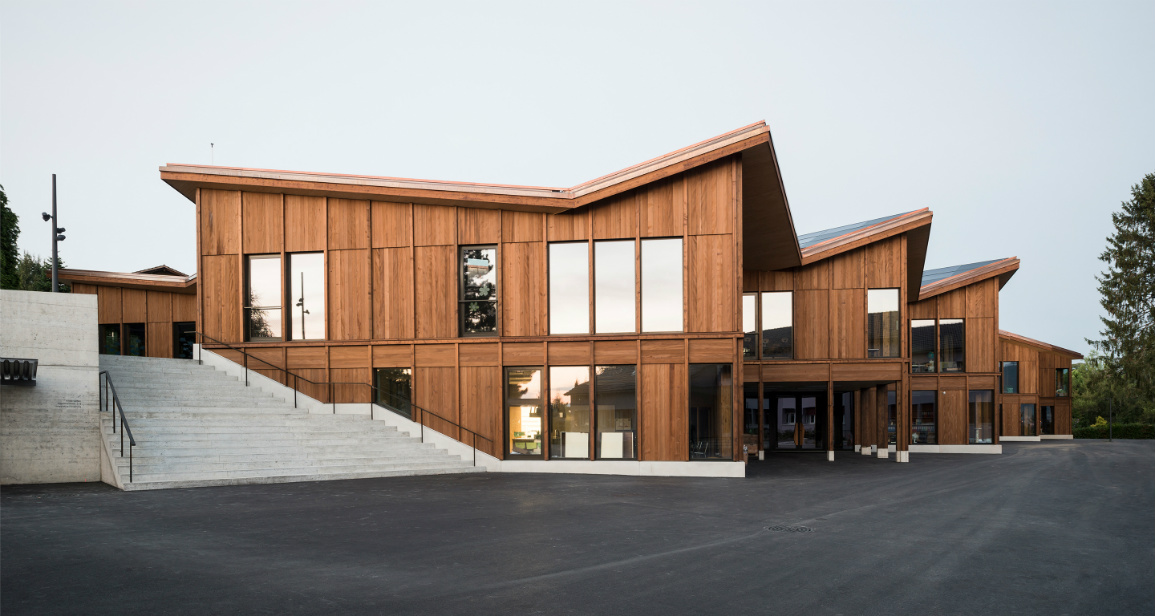 The timbre-clad facade
The timbre-clad facade
Should the teachers decide to deliver a lesson on environmental sustainability, they need only point at their surroundings for lesson material. Without a doubt, the impact on those young minds will be long-lasting.
The June/July 2018 issue of d+a features a story on the importance of good architecture in educational institutions. Pick up your copy in major bookstores in Singapore or Malaysia, or on Magzter to find out more.


 Share
Share
