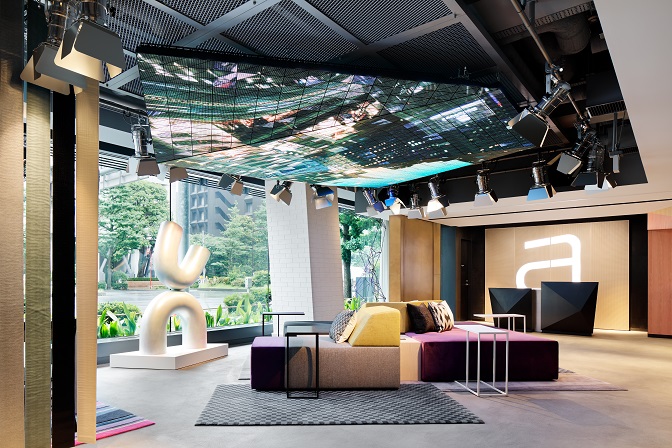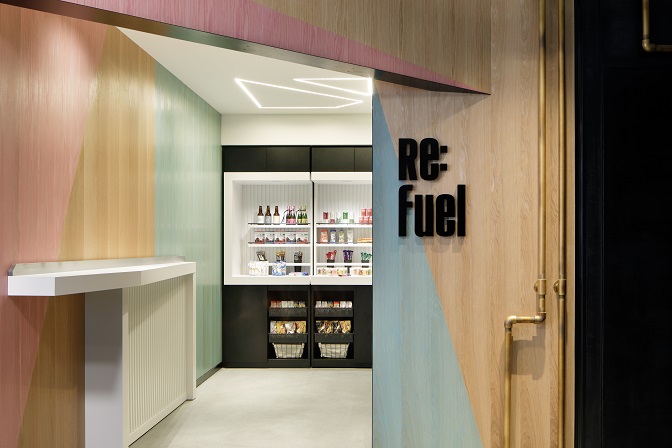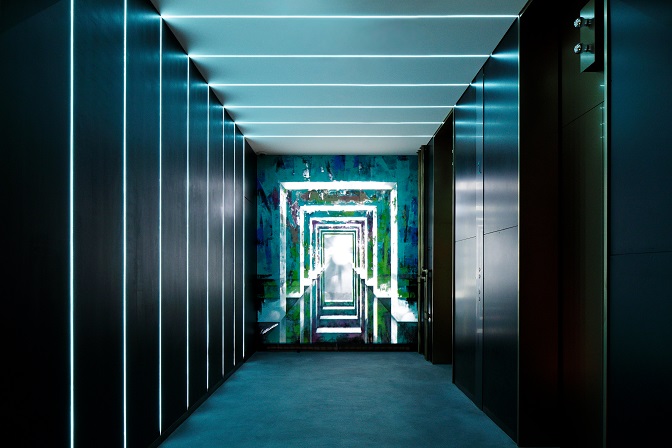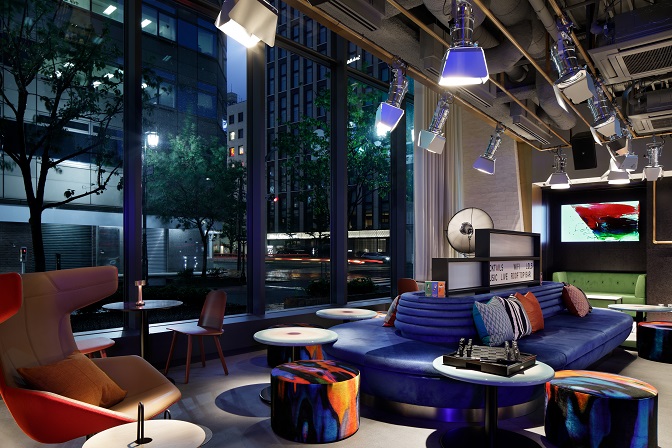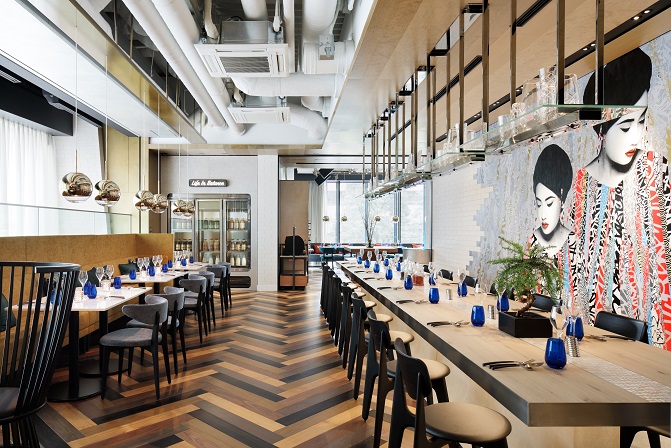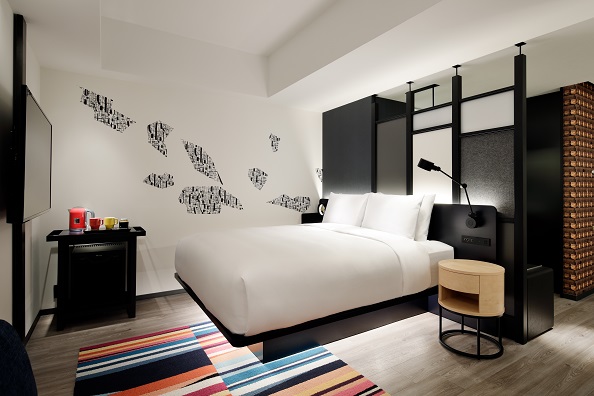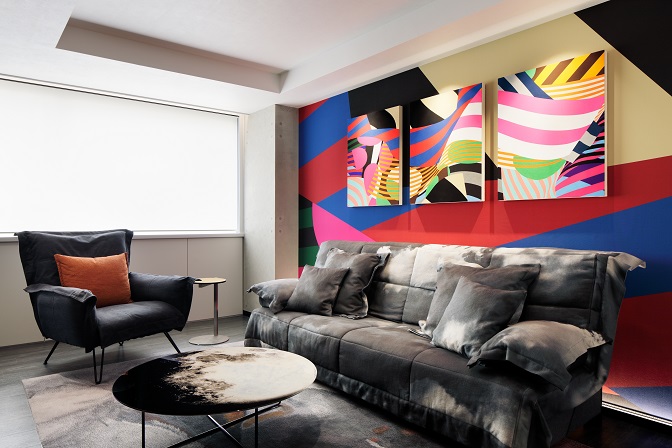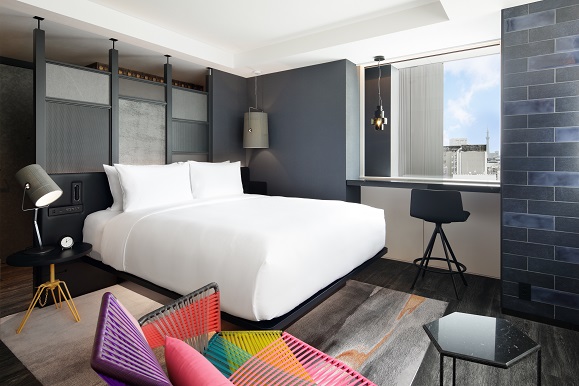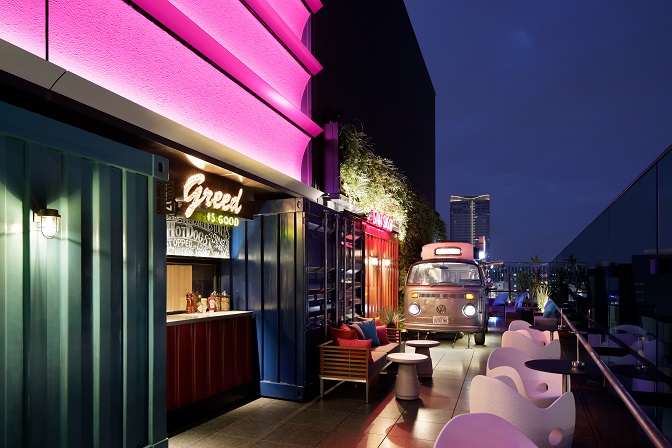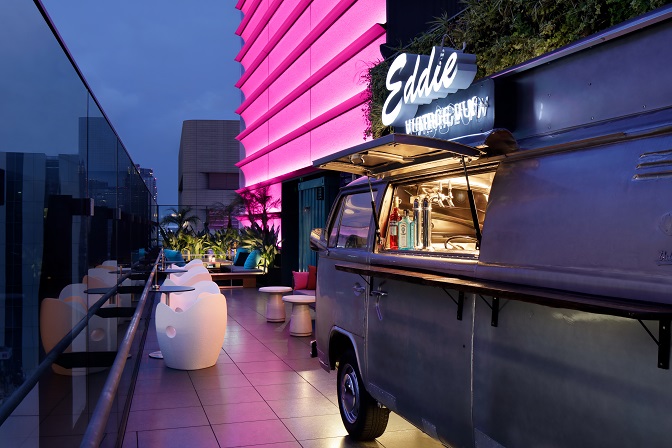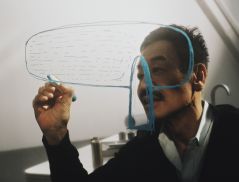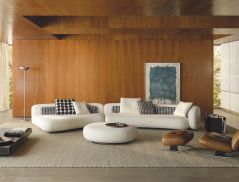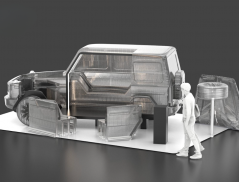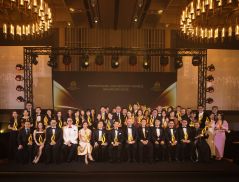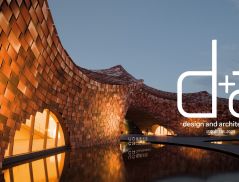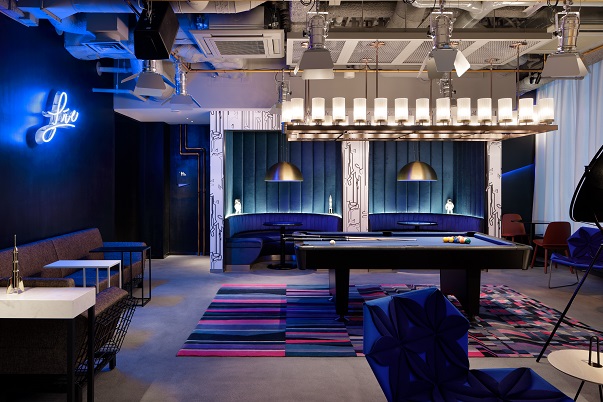
The vibrancy of Tokyo’s Ginza neighbourhood is brought indoors into the Aloft Tokyo Ginza by renowned Japanese hospitality design studio W Design International (W/D/I).
Opened last month, the 205-room, 16-storey boutique hotel is the first Aloft property in Japan and inspired by the 1964 Miyuki-Zoku movement.
This is where Japanese teenagers expressed “a cutting-edge and sophisticated style”, explains W/D/I’s Design Director Asao Nakayama-Wilson.
At the same time, the art world was seeing a revolution with the introduction of pop art, where artists like Andy Warhol and Roy Lichtenstein became renowned.
“W/D/I visualised this Ivy-fashion and rock spirit for ‘Neo Miyuki-Zoku’ in 2020,” says Nakayama-Wilson.
“We initiated the overall design and realisation of Aloft Ginza by combining old-school aesthetics inspired by Ginza's social stories and industrial design.”
An eclectic, rock-chic vibe permeates the loft-like guestrooms, which include four suites, and is complemented by a “Ginza Vogue” flair.
In the public areas, the spaces are open and stylish.
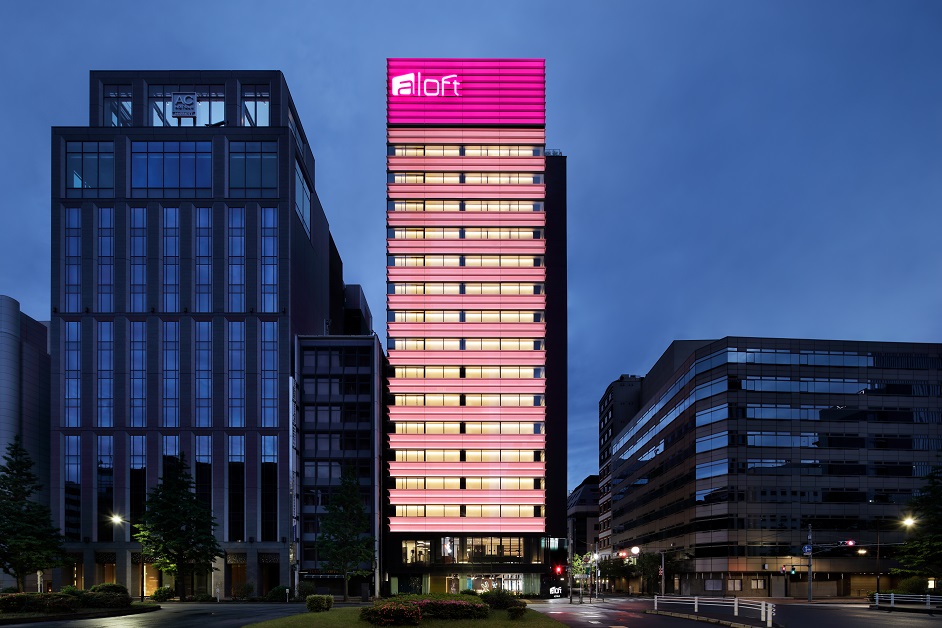
As a nod to the spirit of the mid-1960s that the property took its cue from, 11 Japanese and international artists were commissioned to come up with installations – further integrating global and local culture with the iki (or chic) spirit.
Uniting their works is the concept DIFFERENT. BY DESIGN.
For instance, HouxoQue created "Sundial for secularized transcendence", where black lights and fluorescent paint were used to create a piece of work for the bar in the lobby.
In the suites, Shunsuke Imai conceptualised four pop paintings using the theme of Tokyo.
The main dining room The Warehouse saw artist HUSH introduce “CONVERSATION-EAST meets WEST”, where geishas and classic Japanese patterns intermingle.
These are made from the chigiri-art technique, where a collage is formed from the tiered original paintings mounted in relief onto the wall.
Design Concept by Area
RE:MIX @ G1F LOBBY: The lobby area is divided by vertical leather curtains, hand-tufted rugs and a sculptural-shaped sofa, combining Aloft style and Japanese patterns and shapes, while capturing the Tokyo Blue Light and Neon Ginza with transparent, lustrous and smooth velvet textures. The functional, infinity-lighting table can be used for meetings or as an individual working station. Ginza-themed media art combines both visual and sound art of ordinary Ginza elements, exposed at the inside and outside of the hotel. With main focus on high technology, the polyhedral object in the lobby’s LED panel floats origami-like from the exposed ceiling.
RE:FUEL @ G1F LOBBY: At RE:FUEL, guests can purchase packed snacks and cold drinks at the built-in refrigerator. The area has been decorated in pink, light blue and natural wood panels.


LIFT LOBBY: The installation “Ginza-Gate” is the main element of the Lift Lobby design - the projection mapping “Ginza Vogue” plays during business hours.
W XYZ BAR: The brand's signature W XYZ bar serves signature cocktails and hosts a music programme that showcases upcoming stars of the local music scene. It is playfully decorated with space-rocking, galaxy-themed accessories such as astronauts and iconic figures like Astro-Boy. A large window and diagram-shaped building columns are covered in brass panels with a two-story height atrium along one Dori side, which synergises with The Warehouse’s vibe one the second floor. Hollywood bubble lamps illuminate the facade. A large U-boat shaped lounge sofa, two bouquet booths and a semi-island bar counter in marble and stainless steel adorn the W XYZ bar.
THE WAREHOUSE @ 2F: Inspired by the Factory Club, The Warehouse showcases Ginza’s golden times with geisha motifs and a 1970s vintage Harley Davidson. The semi-open kitchen serves a buffet-style breakfast, but at night, it transforms into a mini cinema showing black-and-white films.


GUEST ROOMS: Expect a cosy setting, while LED linear-lighting forms an integral part of the architectural elements of the rooms.
ALOFTSUITE: The AloftSuite features modern wall art, a light-cube-style bathroom with glass blocks and a funky Diesel Living furniture collection.
ROOF DOGS @ ROOFTOP: Zip up to the top floor and the conceptual wall art gives a warm welcome. At the sassy ROOF DOGS rooftop bar, the laid-back outdoor terrace with its glass walls offering views of the Ginza skyline is where the curated music playlist is best enjoyed. Champagne, wine and beer are served at Eddie the vintage Volkswagen bar truck.




 Share
Share
